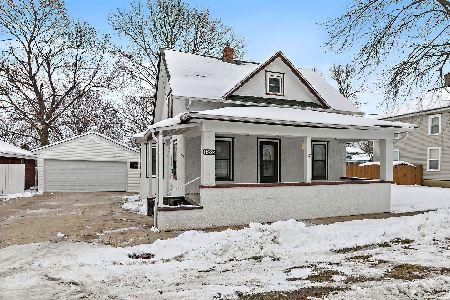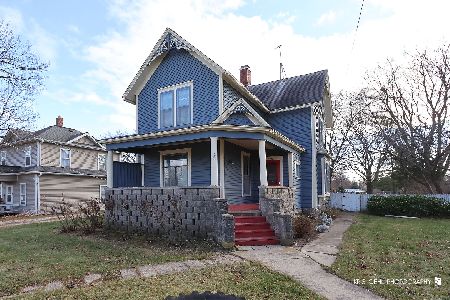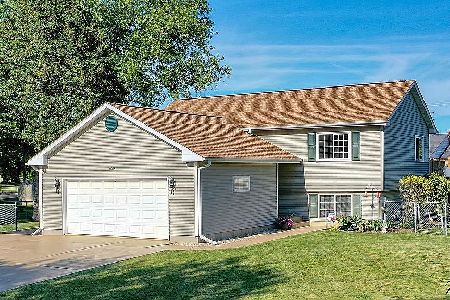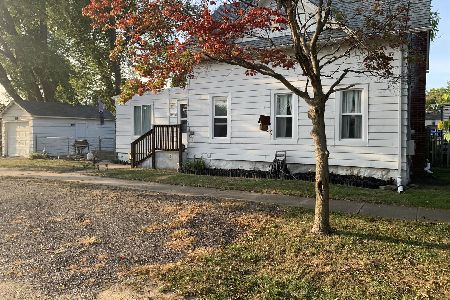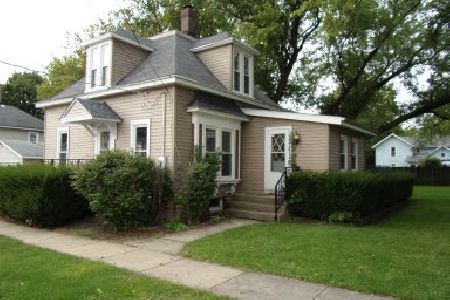11809 Maple Avenue, Hebron, Illinois 60034
$190,000
|
Sold
|
|
| Status: | Closed |
| Sqft: | 0 |
| Cost/Sqft: | — |
| Beds: | 4 |
| Baths: | 3 |
| Year Built: | — |
| Property Taxes: | $3,637 |
| Days On Market: | 2817 |
| Lot Size: | 0,40 |
Description
Revel in the charm of this beautifully updated and maintained Victorian home! Sip coffee on the enclosed front porch while listening to your bubbling pond and enjoy the views. Original hardwood, molding and doors are featured throughout the main floor living spaces and gorgeous architectural ceilings add dimension and character to the living room. Updated kitchen showcases gorgeous quartz counters, a huge farmhouse sink and new 6-burner stove. The main floor has a parlor, master suite, additional half bathroom, formal dining room and cozy family room with a spectacular fireplace. Upstairs is home to an additional 3 bedrooms & an updated full bathroom. Recent upgrades to the home include new furnace, AC, windows, siding, carpet, & water filtration system. Large basement is unfinished but has plenty of space for storage, fitness, & workspace. Enjoy the perks of being right in town with a fenced backyard to relax in. Just under a 1/2 acre lot! This home is full of charm and appeal.
Property Specifics
| Single Family | |
| — | |
| Victorian | |
| — | |
| Full | |
| — | |
| No | |
| 0.4 |
| Mc Henry | |
| — | |
| 0 / Not Applicable | |
| None | |
| Public | |
| Public Sewer | |
| 09970520 | |
| 0316103008 |
Nearby Schools
| NAME: | DISTRICT: | DISTANCE: | |
|---|---|---|---|
|
Grade School
Alden Hebron Elementary School |
19 | — | |
|
Middle School
Alden-hebron Middle School |
19 | Not in DB | |
|
High School
Alden-hebron High School |
19 | Not in DB | |
Property History
| DATE: | EVENT: | PRICE: | SOURCE: |
|---|---|---|---|
| 17 Aug, 2018 | Sold | $190,000 | MRED MLS |
| 29 Jun, 2018 | Under contract | $195,000 | MRED MLS |
| 1 Jun, 2018 | Listed for sale | $195,000 | MRED MLS |
Room Specifics
Total Bedrooms: 4
Bedrooms Above Ground: 4
Bedrooms Below Ground: 0
Dimensions: —
Floor Type: Carpet
Dimensions: —
Floor Type: Carpet
Dimensions: —
Floor Type: Carpet
Full Bathrooms: 3
Bathroom Amenities: —
Bathroom in Basement: 0
Rooms: Eating Area,Sitting Room,Enclosed Porch,Gallery
Basement Description: Unfinished
Other Specifics
| 2 | |
| — | |
| — | |
| Porch Screened, Brick Paver Patio | |
| Fenced Yard | |
| 82.5 X 231 | |
| Unfinished | |
| Full | |
| Hardwood Floors, First Floor Bedroom, First Floor Full Bath | |
| — | |
| Not in DB | |
| — | |
| — | |
| — | |
| — |
Tax History
| Year | Property Taxes |
|---|---|
| 2018 | $3,637 |
Contact Agent
Nearby Similar Homes
Nearby Sold Comparables
Contact Agent
Listing Provided By
Berkshire Hathaway HomeServices Starck Real Estate

