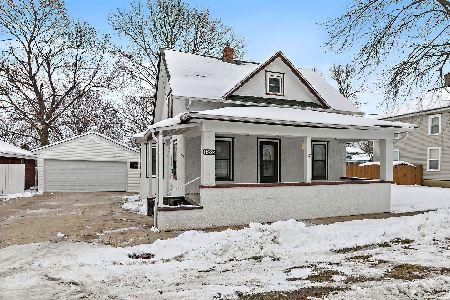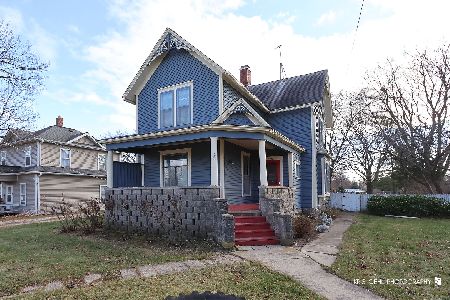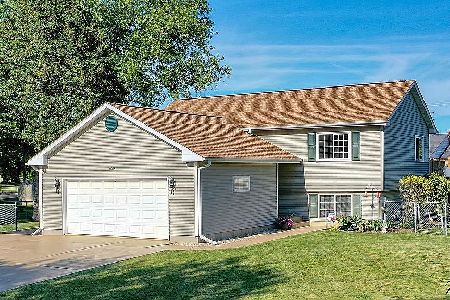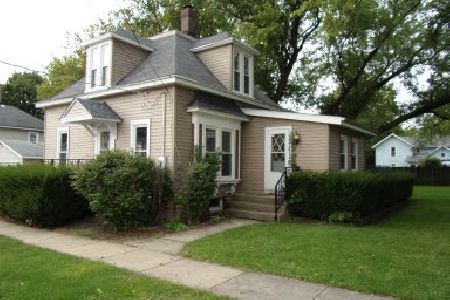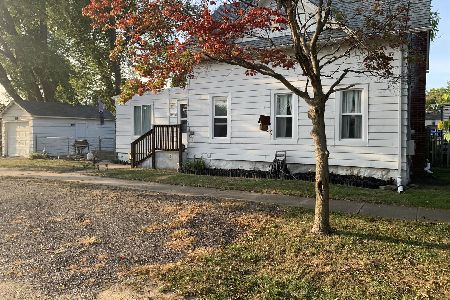11813 Maple Avenue, Hebron, Illinois 60034
$75,000
|
Sold
|
|
| Status: | Closed |
| Sqft: | 1,800 |
| Cost/Sqft: | $39 |
| Beds: | 4 |
| Baths: | 2 |
| Year Built: | 1885 |
| Property Taxes: | $2,465 |
| Days On Market: | 5335 |
| Lot Size: | 0,30 |
Description
What a great home! Totally gutted & rebuilt! Gorgeous, huge kit w/hickory cabs & vaulted ceil. Beautiful oak floors! Huge first flr mstr w/new bath! Vaulted ceils in upper BRs, too! New/newer: insulation, drywall, kit, HW flrs, 1 bth w/whirlpool & pretty tile, windows, roof, siding, furnace, a/c, wiring, electric, fence, deck. Move right in! Short sale, allow time & ctg on bank approval. Realtor related.
Property Specifics
| Single Family | |
| — | |
| Farmhouse | |
| 1885 | |
| Full | |
| — | |
| No | |
| 0.3 |
| Mc Henry | |
| — | |
| 0 / Not Applicable | |
| None | |
| Public | |
| Public Sewer, Sewer-Storm | |
| 07852972 | |
| 0316103025 |
Nearby Schools
| NAME: | DISTRICT: | DISTANCE: | |
|---|---|---|---|
|
Grade School
Alden Hebron Elementary School |
19 | — | |
|
Middle School
Alden-hebron Middle School |
19 | Not in DB | |
|
High School
Alden-hebron High School |
19 | Not in DB | |
Property History
| DATE: | EVENT: | PRICE: | SOURCE: |
|---|---|---|---|
| 26 Sep, 2008 | Sold | $146,300 | MRED MLS |
| 22 Aug, 2008 | Under contract | $148,900 | MRED MLS |
| — | Last price change | $172,900 | MRED MLS |
| 22 Feb, 2008 | Listed for sale | $169,900 | MRED MLS |
| 24 Jul, 2012 | Sold | $75,000 | MRED MLS |
| 16 Jan, 2012 | Under contract | $69,500 | MRED MLS |
| — | Last price change | $69,500 | MRED MLS |
| 10 Jul, 2011 | Listed for sale | $135,000 | MRED MLS |
Room Specifics
Total Bedrooms: 4
Bedrooms Above Ground: 4
Bedrooms Below Ground: 0
Dimensions: —
Floor Type: Carpet
Dimensions: —
Floor Type: Carpet
Dimensions: —
Floor Type: Carpet
Full Bathrooms: 2
Bathroom Amenities: Whirlpool
Bathroom in Basement: 0
Rooms: Eating Area,Heated Sun Room
Basement Description: Unfinished
Other Specifics
| — | |
| Concrete Perimeter,Stone | |
| Gravel | |
| Deck, Storms/Screens | |
| Fenced Yard | |
| 82X158 | |
| — | |
| Full | |
| Vaulted/Cathedral Ceilings, Skylight(s), Hardwood Floors, First Floor Bedroom, First Floor Laundry, First Floor Full Bath | |
| Range, Microwave, Dishwasher, Refrigerator, Washer, Dryer, Disposal | |
| Not in DB | |
| — | |
| — | |
| — | |
| — |
Tax History
| Year | Property Taxes |
|---|---|
| 2008 | $2,344 |
| 2012 | $2,465 |
Contact Agent
Nearby Similar Homes
Nearby Sold Comparables
Contact Agent
Listing Provided By
RE/MAX Unlimited Northwest

