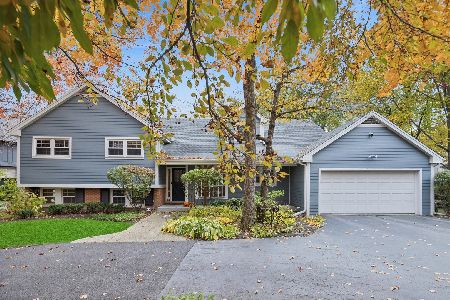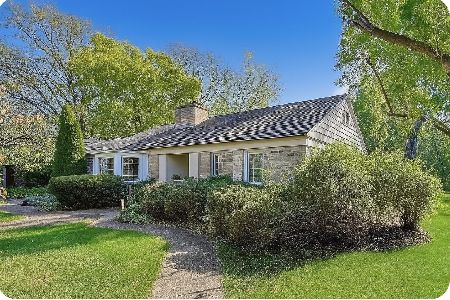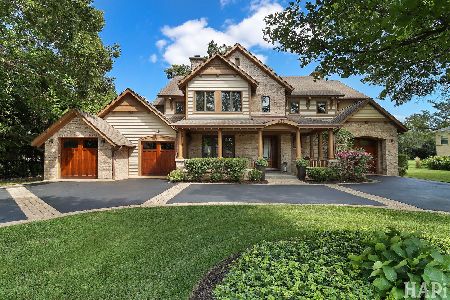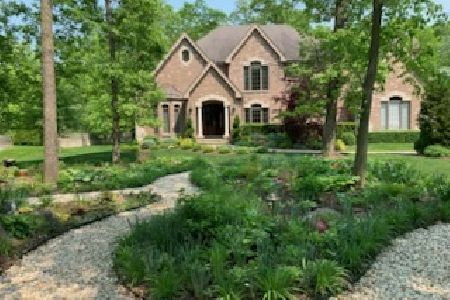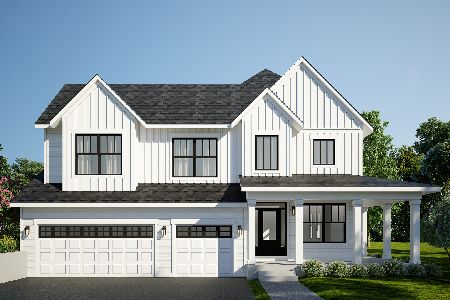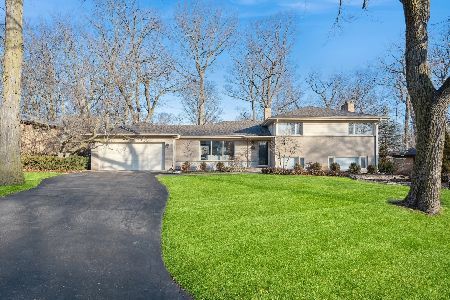1181 Caryn Terrace, Northbrook, Illinois 60062
$549,000
|
Sold
|
|
| Status: | Closed |
| Sqft: | 2,861 |
| Cost/Sqft: | $192 |
| Beds: | 3 |
| Baths: | 2 |
| Year Built: | 1958 |
| Property Taxes: | $9,461 |
| Days On Market: | 1557 |
| Lot Size: | 0,28 |
Description
East Northbrook home with a dramatic family room addition. So much space to live and entertain friends and family. Fabulous kitchen with center island, breakfast bar and table space. High ceiling over the eating area makes this kitchen stand out. Brand new Sub Zero refrigerator! Plenty of cabinets including a pantry cabinet and planning desk. Double ovens will be appreciated during the holidays. Dining room is open to the living room which enables you to expand your table for large gatherings. The living area is open to the Great Room addition which features a raised hearth fireplace, vaulted and beamed ceiling, brick accent wall and custom built-in shelves. There is a lower level recreation room as well with a second wood burning fireplace. Included is a cabinet with a handy, pull down Murphy bed. Full bath with shower & spacious laundry room also on this level. Second floor has 3 bedrooms with wood floors. The second floor full bath has a double vanity and updated tile. Additional storage in the crawl space, storage room and attic using the Bessler pull down stair. Lovely, private fenced yard is inviting. Just one block to the Forest Preserve. Easy access to the Edens expressway. Just minutes to Northbrook's train station, shopping, restaurants and parks. Call this one "HOME".
Property Specifics
| Single Family | |
| — | |
| Tri-Level | |
| 1958 | |
| None | |
| — | |
| No | |
| 0.28 |
| Cook | |
| — | |
| — / Not Applicable | |
| None | |
| Lake Michigan | |
| Public Sewer | |
| 11205518 | |
| 04102060110000 |
Nearby Schools
| NAME: | DISTRICT: | DISTANCE: | |
|---|---|---|---|
|
Grade School
Meadowbrook Elementary School |
28 | — | |
|
Middle School
Northbrook Junior High School |
28 | Not in DB | |
|
High School
Glenbrook North High School |
225 | Not in DB | |
Property History
| DATE: | EVENT: | PRICE: | SOURCE: |
|---|---|---|---|
| 2 Nov, 2021 | Sold | $549,000 | MRED MLS |
| 9 Oct, 2021 | Under contract | $549,000 | MRED MLS |
| — | Last price change | $569,000 | MRED MLS |
| 9 Sep, 2021 | Listed for sale | $569,000 | MRED MLS |
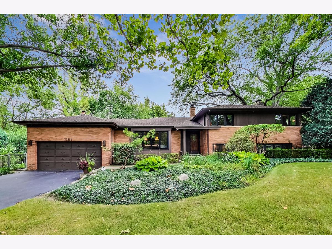
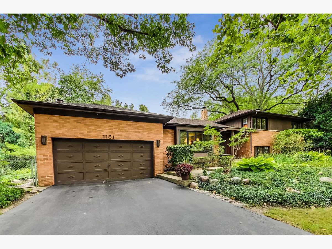
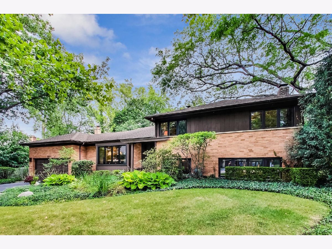
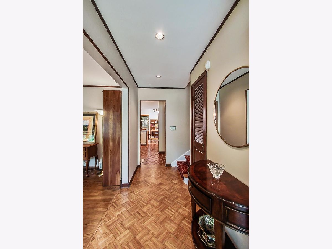
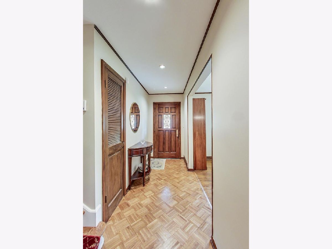
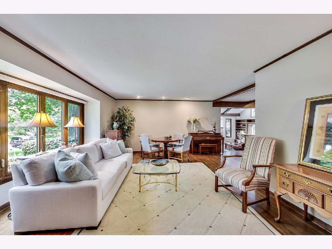
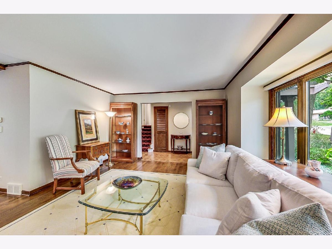
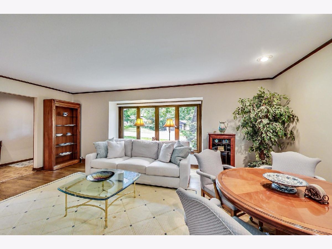
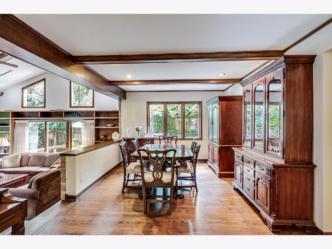
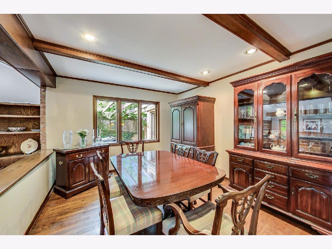
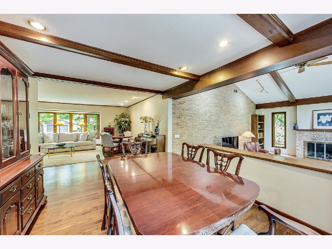
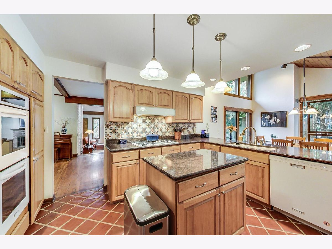
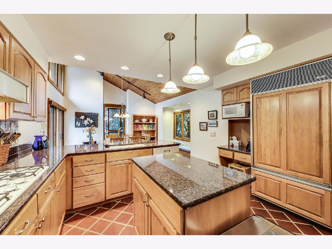
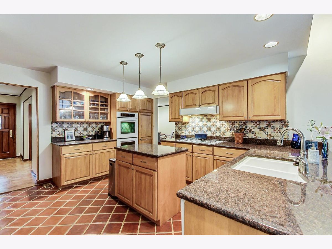
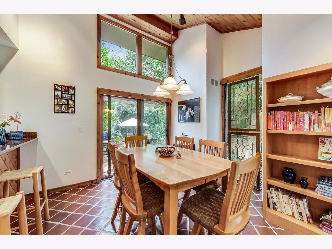
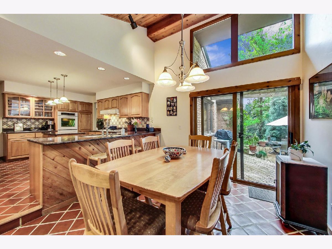
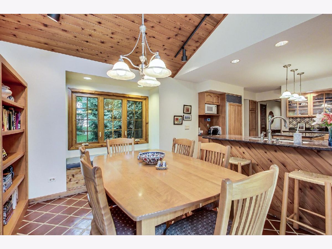
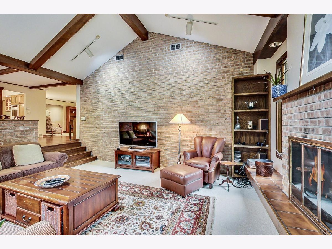
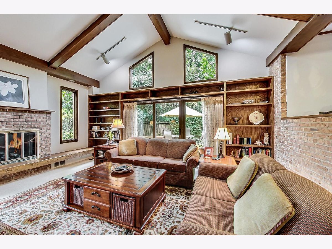
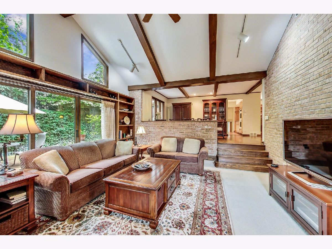
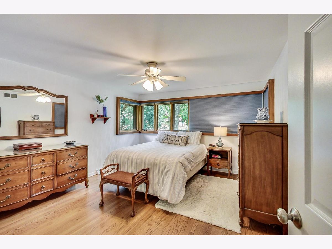
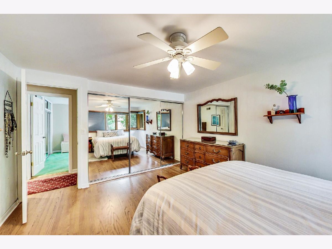
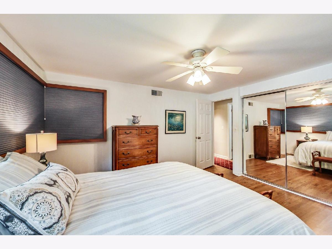
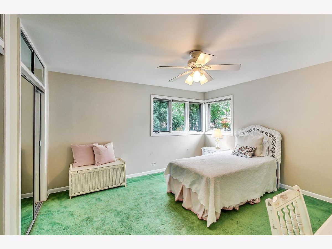
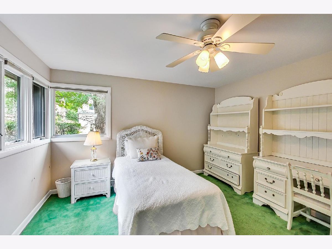
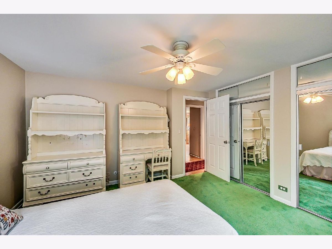
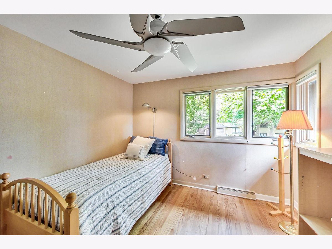
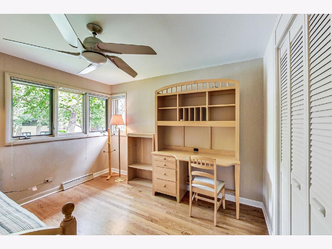
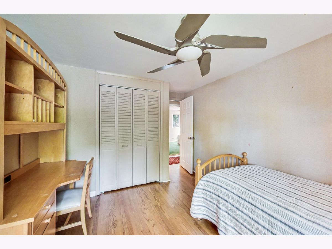
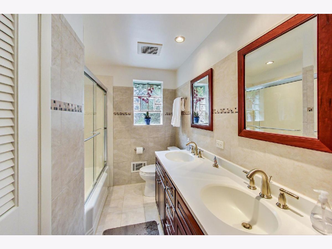
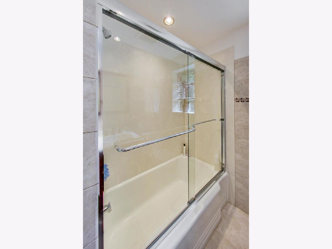
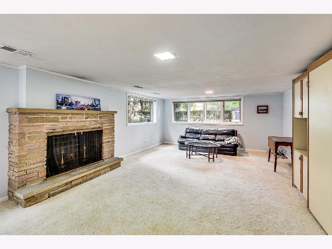
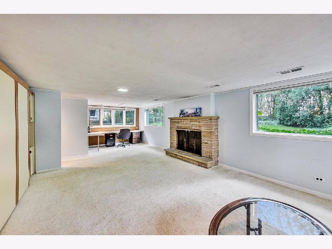
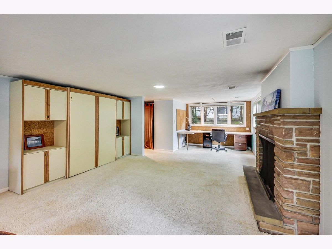
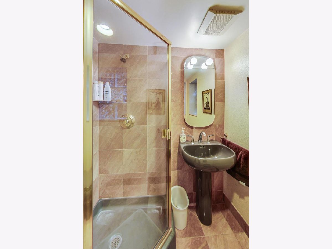
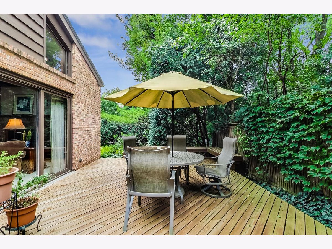
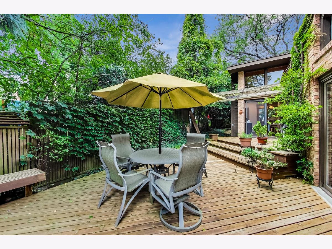
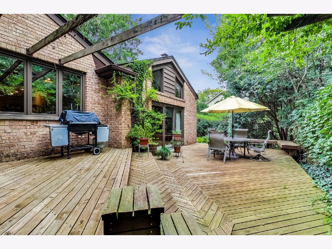
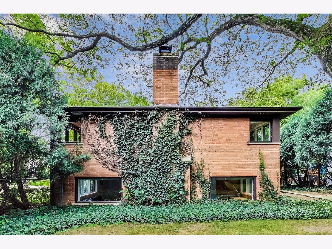
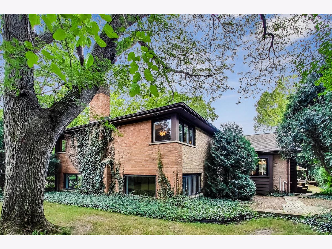
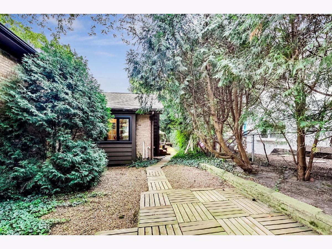
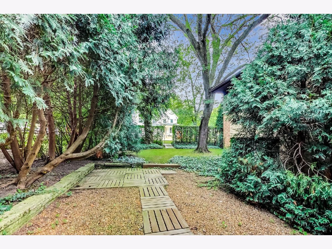
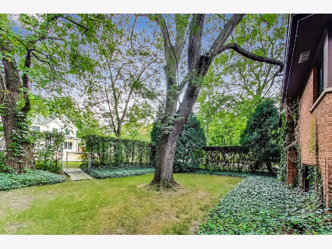
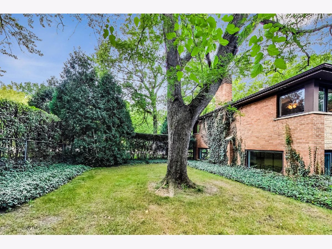
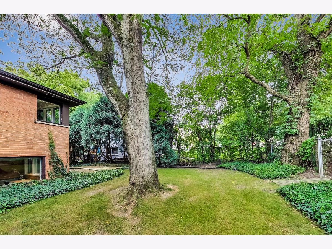
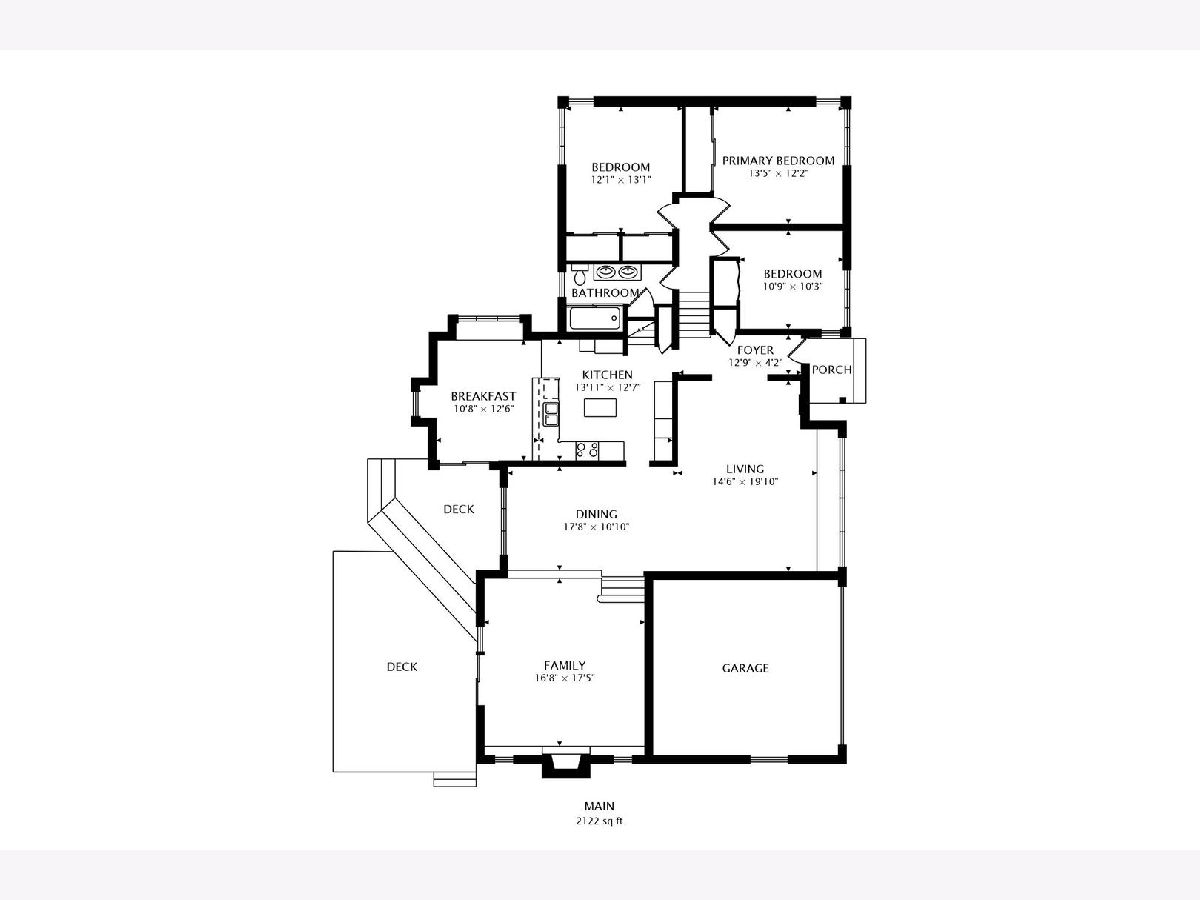
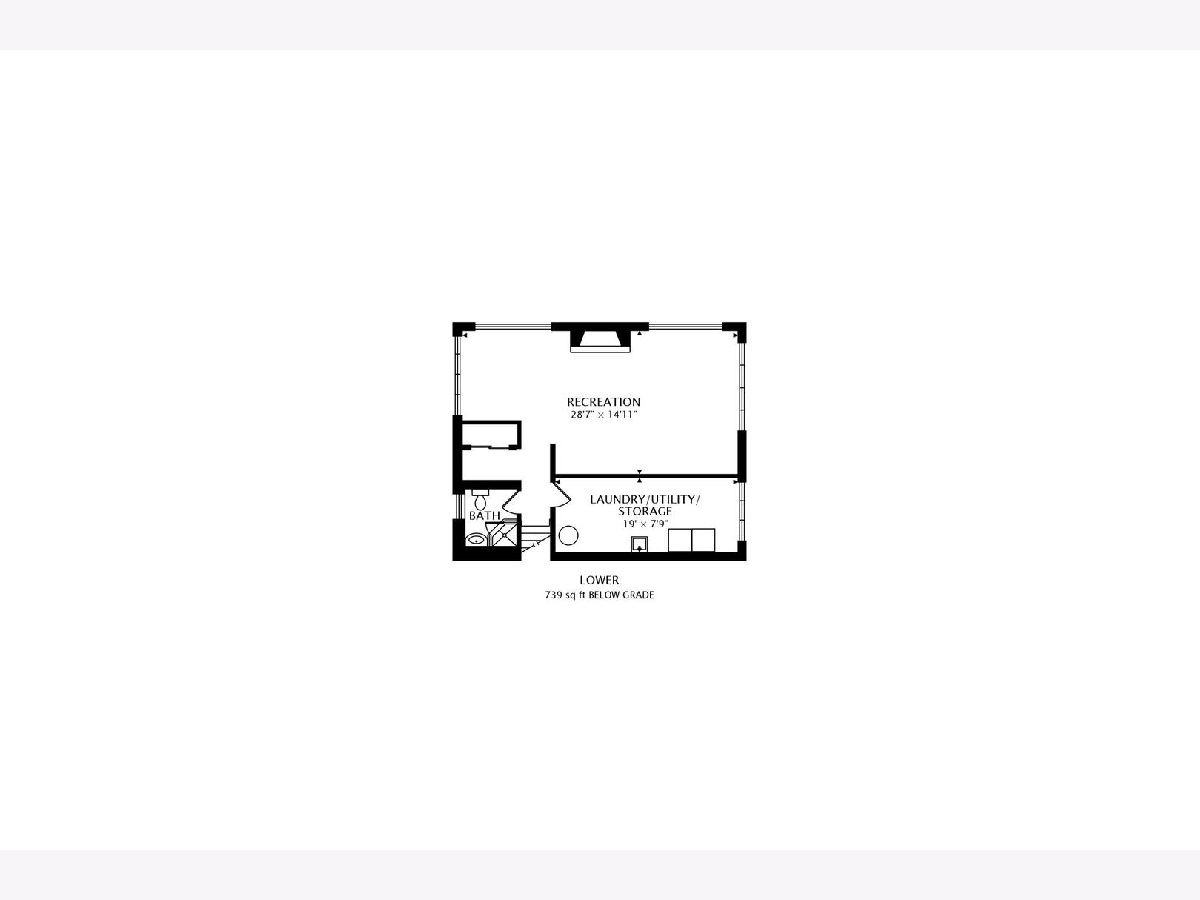
Room Specifics
Total Bedrooms: 3
Bedrooms Above Ground: 3
Bedrooms Below Ground: 0
Dimensions: —
Floor Type: Hardwood
Dimensions: —
Floor Type: Hardwood
Full Bathrooms: 2
Bathroom Amenities: Double Sink
Bathroom in Basement: 0
Rooms: Great Room,Breakfast Room,Foyer
Basement Description: Crawl
Other Specifics
| 2 | |
| Concrete Perimeter | |
| Asphalt | |
| Deck, Storms/Screens | |
| Corner Lot,Fenced Yard | |
| 131 X 89 | |
| Pull Down Stair | |
| None | |
| Vaulted/Cathedral Ceilings, Hardwood Floors | |
| Double Oven, Microwave, Dishwasher, High End Refrigerator, Washer, Dryer, Cooktop, Range Hood, Gas Cooktop | |
| Not in DB | |
| Pool, Curbs, Street Lights, Street Paved | |
| — | |
| — | |
| Wood Burning, Gas Log, Gas Starter |
Tax History
| Year | Property Taxes |
|---|---|
| 2021 | $9,461 |
Contact Agent
Nearby Similar Homes
Nearby Sold Comparables
Contact Agent
Listing Provided By
Compass

