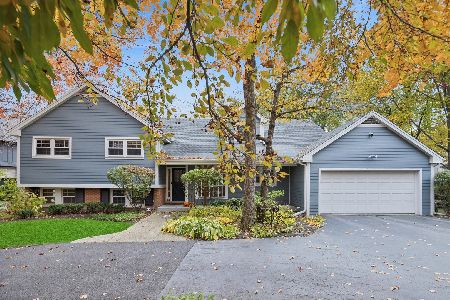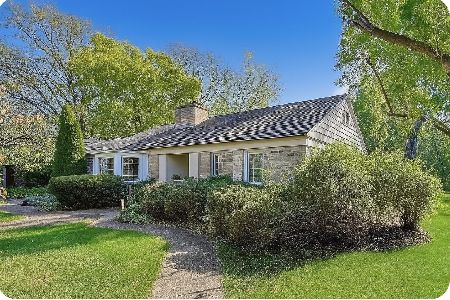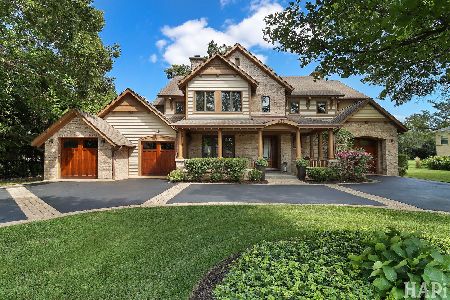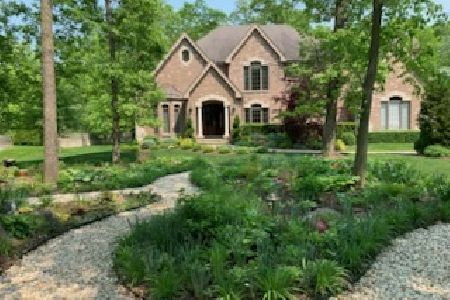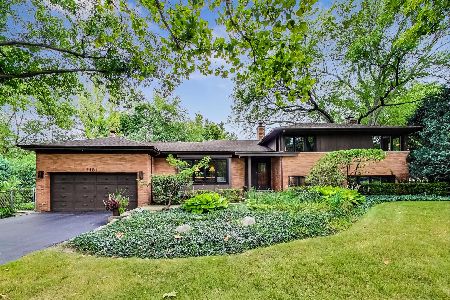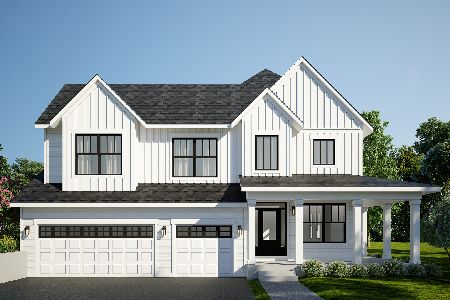1201 Caryn Terrace, Northbrook, Illinois 60062
$515,000
|
Sold
|
|
| Status: | Closed |
| Sqft: | 0 |
| Cost/Sqft: | — |
| Beds: | 4 |
| Baths: | 2 |
| Year Built: | 1956 |
| Property Taxes: | $8,935 |
| Days On Market: | 2476 |
| Lot Size: | 0,28 |
Description
Exceptional 4 bedroom 2 bathroom East Northbrook home is nestled on a quiet cul-de-sac in award winning school districts #28/#225. A spacious foyer greets you! The sun-drenched living room is open to the dinning room and sliding doors offers access to large deck ideal for all your entertaining needs. Newer kitchen boasts granite counters, stainless steel appliances and breakfast bar. Large mud room on main level with plenty of storage. Second floor features 3 large bedrooms w/hardwood flooring. Hall bath with/jetted tub, double sinks and separate shower. Lower level has 4th bedroom, and full bath. The family room features a fireplace and sliding glass doors that lead to 2nd patio with beautiful garden views. Down another level w/large playroom, office, storage and mechanical's. Freshly painted, new roof and gutters. Close to town, schools, train. Move right in- Welcome home!
Property Specifics
| Single Family | |
| — | |
| Tri-Level | |
| 1956 | |
| Partial | |
| — | |
| No | |
| 0.28 |
| Cook | |
| — | |
| 0 / Not Applicable | |
| None | |
| Lake Michigan | |
| Public Sewer | |
| 10296151 | |
| 04102060120000 |
Nearby Schools
| NAME: | DISTRICT: | DISTANCE: | |
|---|---|---|---|
|
Grade School
Meadowbrook Elementary School |
28 | — | |
|
Middle School
Northbrook Junior High School |
28 | Not in DB | |
|
High School
Glenbrook North High School |
225 | Not in DB | |
Property History
| DATE: | EVENT: | PRICE: | SOURCE: |
|---|---|---|---|
| 24 May, 2019 | Sold | $515,000 | MRED MLS |
| 3 Apr, 2019 | Under contract | $530,000 | MRED MLS |
| 4 Mar, 2019 | Listed for sale | $530,000 | MRED MLS |
Room Specifics
Total Bedrooms: 4
Bedrooms Above Ground: 4
Bedrooms Below Ground: 0
Dimensions: —
Floor Type: Hardwood
Dimensions: —
Floor Type: Hardwood
Dimensions: —
Floor Type: Carpet
Full Bathrooms: 2
Bathroom Amenities: Whirlpool,Separate Shower,Double Sink
Bathroom in Basement: 0
Rooms: Office,Recreation Room,Utility Room-Lower Level
Basement Description: Finished,Sub-Basement
Other Specifics
| 2 | |
| — | |
| Asphalt | |
| Deck, Patio | |
| Cul-De-Sac,Landscaped | |
| 90 X 133.6 | |
| — | |
| None | |
| Hardwood Floors, First Floor Laundry | |
| Range, Dishwasher, Refrigerator, Washer, Dryer, Disposal, Stainless Steel Appliance(s) | |
| Not in DB | |
| Sidewalks, Street Lights, Street Paved | |
| — | |
| — | |
| Wood Burning, Attached Fireplace Doors/Screen |
Tax History
| Year | Property Taxes |
|---|---|
| 2019 | $8,935 |
Contact Agent
Nearby Similar Homes
Nearby Sold Comparables
Contact Agent
Listing Provided By
Coldwell Banker Residential

