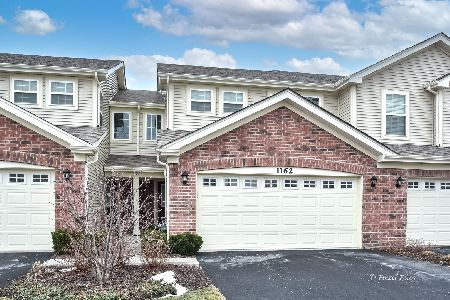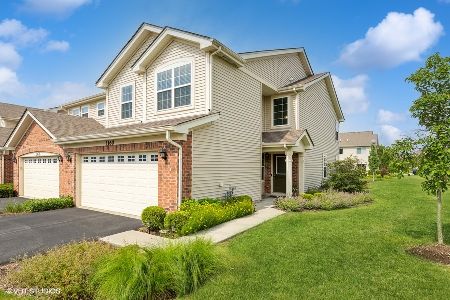1181 Kingsmill Drive, Algonquin, Illinois 60102
$275,000
|
Sold
|
|
| Status: | Closed |
| Sqft: | 1,966 |
| Cost/Sqft: | $140 |
| Beds: | 3 |
| Baths: | 3 |
| Year Built: | 2018 |
| Property Taxes: | $7,426 |
| Days On Market: | 1946 |
| Lot Size: | 0,00 |
Description
Do you want to wake up to peaceful, calming, and breathtaking views? This is the perfect property to call home! A huge 1966 sq ft end unit brick townhome that gives you plenty of privacy and security. Conveniently located in the highly sought after "The Cove" Algonquin subdivision, which offers gorgeous parks, many local restaurants, shopping malls, I-90 highway and the highly rated Huntley school District. This Amberely model offers a very classy open floor plan which boasts 3 large bedrooms, with a gigantic loft, 2.5 bathrooms, master suite includes a very spacious walk-in closet and double vanity sinks. Be ready to be blown away by the very swanky kitchen which features abundant counter space, designer cabinets with crown molding, and stainless steel appliances. Opulent and meticulously detailed, this trendy townhome is a rare find.
Property Specifics
| Condos/Townhomes | |
| 2 | |
| — | |
| 2018 | |
| None | |
| AMBERLEY | |
| No | |
| — |
| Mc Henry | |
| The Cove | |
| 120 / Monthly | |
| Insurance,Lawn Care,Snow Removal,Other | |
| Public | |
| Public Sewer | |
| 10885566 | |
| 1836457038 |
Nearby Schools
| NAME: | DISTRICT: | DISTANCE: | |
|---|---|---|---|
|
Grade School
Mackeben Elementary School |
158 | — | |
|
Middle School
Heineman Middle School |
158 | Not in DB | |
|
High School
Huntley High School |
158 | Not in DB | |
|
Alternate Elementary School
Conley Elementary School |
— | Not in DB | |
Property History
| DATE: | EVENT: | PRICE: | SOURCE: |
|---|---|---|---|
| 14 Dec, 2018 | Sold | $263,530 | MRED MLS |
| 26 Nov, 2018 | Under contract | $267,990 | MRED MLS |
| 26 Nov, 2018 | Listed for sale | $267,990 | MRED MLS |
| 2 Aug, 2021 | Sold | $275,000 | MRED MLS |
| 16 May, 2021 | Under contract | $275,000 | MRED MLS |
| — | Last price change | $279,999 | MRED MLS |
| 29 Sep, 2020 | Listed for sale | $289,999 | MRED MLS |
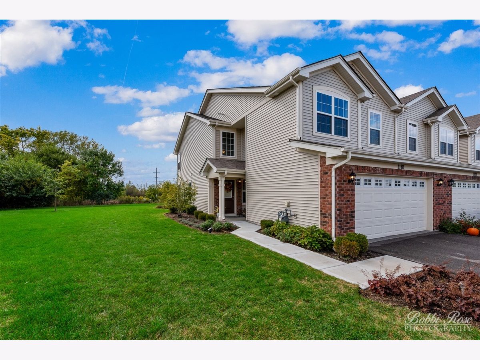
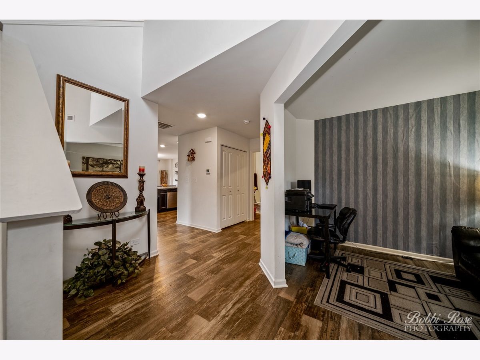
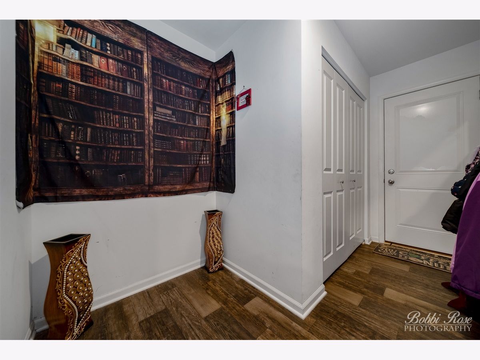
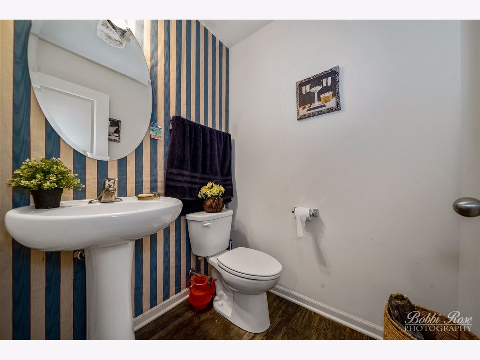
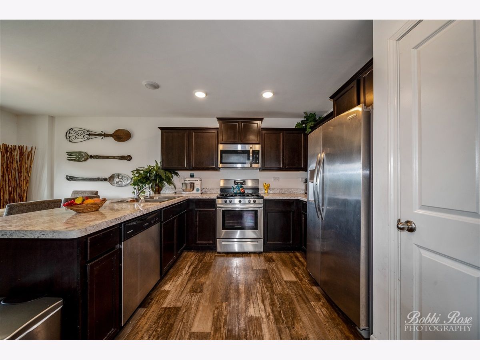
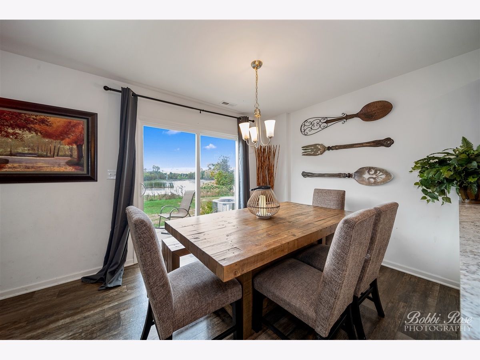
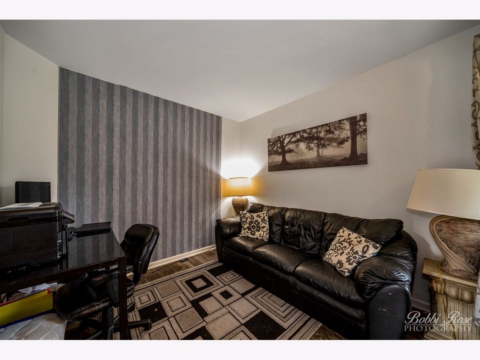
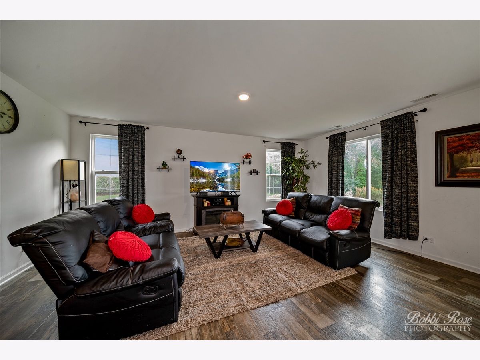
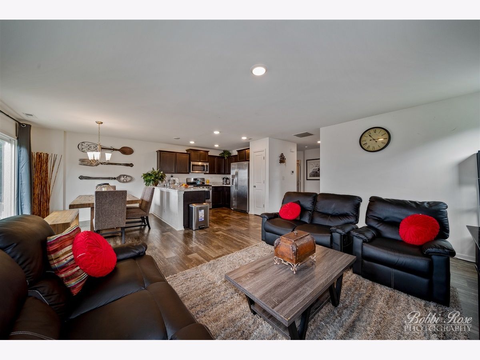
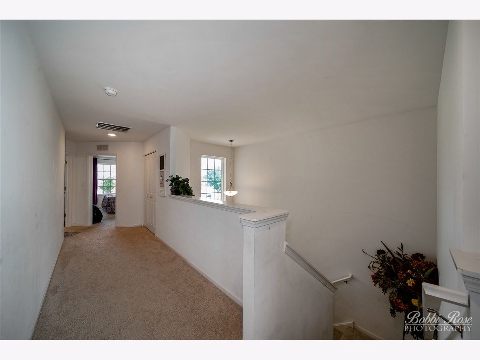
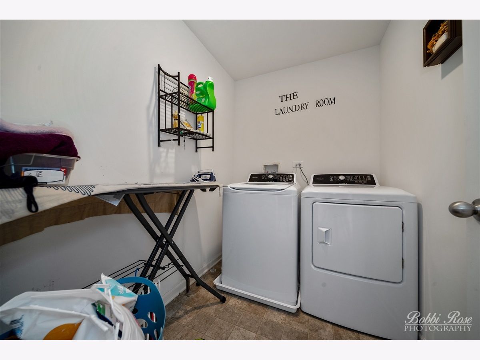
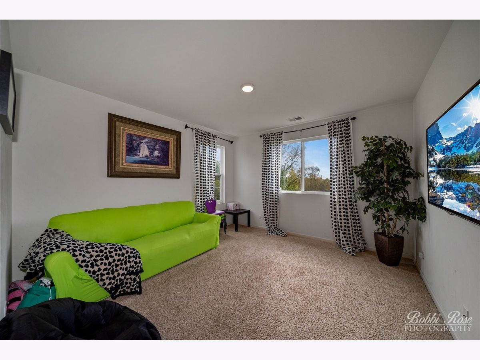
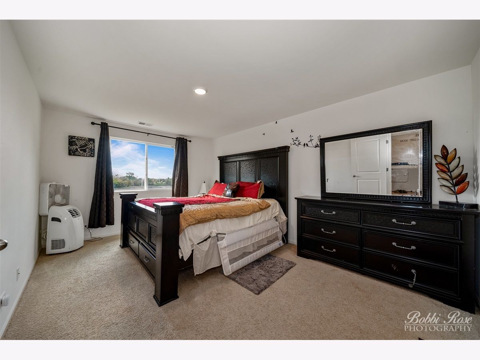
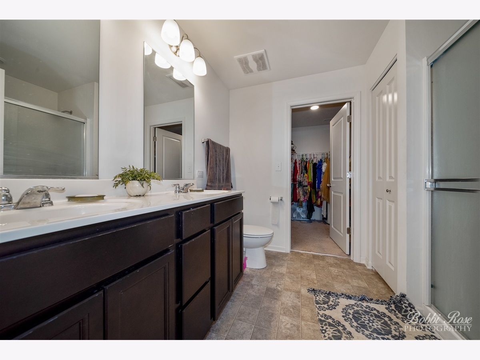
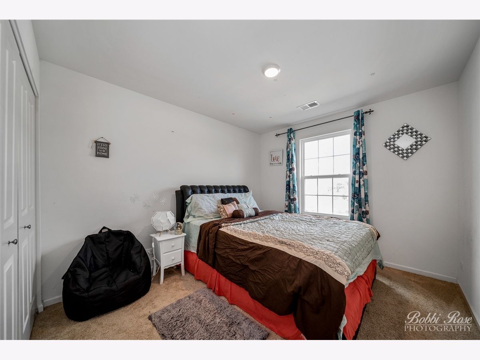
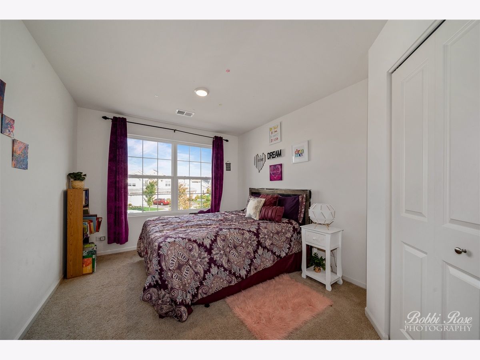
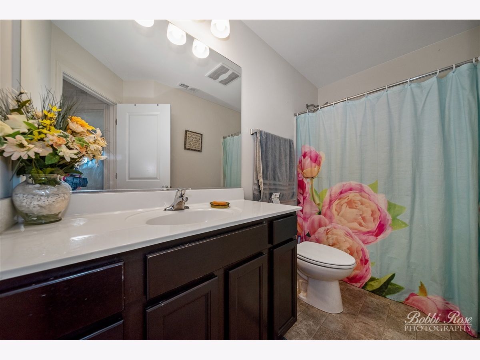
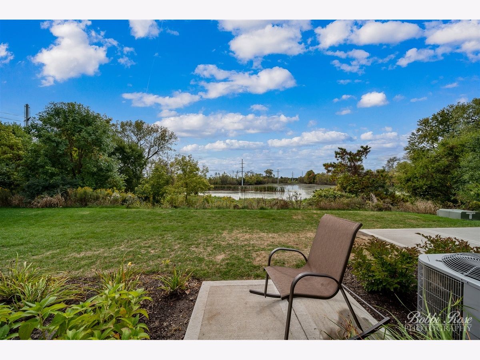
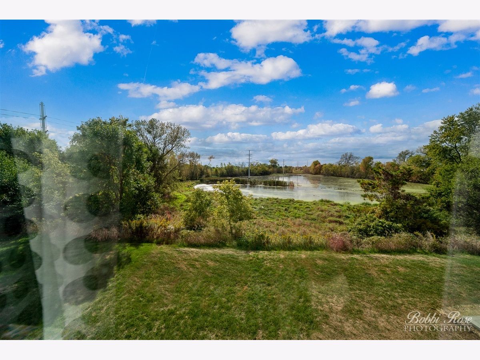
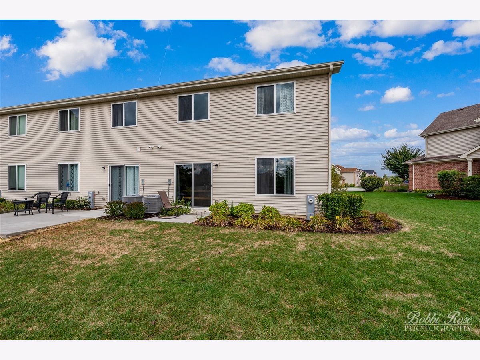
Room Specifics
Total Bedrooms: 3
Bedrooms Above Ground: 3
Bedrooms Below Ground: 0
Dimensions: —
Floor Type: Carpet
Dimensions: —
Floor Type: Carpet
Full Bathrooms: 3
Bathroom Amenities: —
Bathroom in Basement: 0
Rooms: Breakfast Room,Loft
Basement Description: None
Other Specifics
| 2 | |
| — | |
| Asphalt | |
| End Unit | |
| — | |
| 74 X 38 | |
| — | |
| Full | |
| — | |
| Range, Microwave, Dishwasher, Stainless Steel Appliance(s) | |
| Not in DB | |
| — | |
| — | |
| — | |
| — |
Tax History
| Year | Property Taxes |
|---|---|
| 2021 | $7,426 |
Contact Agent
Nearby Similar Homes
Nearby Sold Comparables
Contact Agent
Listing Provided By
Coldwell Banker Real Estate Group


