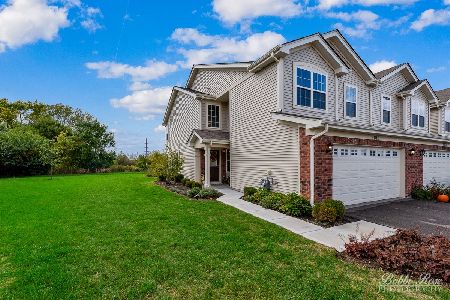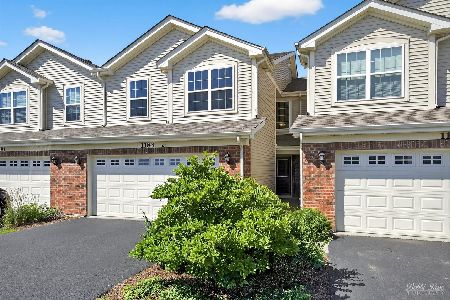1193 Kingsmill Drive, Algonquin, Illinois 60102
$233,000
|
Sold
|
|
| Status: | Closed |
| Sqft: | 2,200 |
| Cost/Sqft: | $105 |
| Beds: | 2 |
| Baths: | 3 |
| Year Built: | 2006 |
| Property Taxes: | $6,888 |
| Days On Market: | 3849 |
| Lot Size: | 0,00 |
Description
Super Nice Home in the Coves Subdivision! Light and bright open floor plan with Soaring ceilings and skylights. Upgraded all stainless steel appliance kitchen with custom 42" solid maple cabinets w/crown molding and solid surface counters. Great location, large patio, private yard w/tree lines & water views. Large loft may be converted to bedroom 3 or use as a nice Office space or kids play area. Vaulted master bedroom suite w/huge walk-in closet & nice soaker tub bath. Open foyer, see thru staircase, rare full basement with rough in bath awaits your finishing touches. Close to District 158 schools. Other key upgrades include recessed lighting, upgraded fixtures, tinted windows, 75 gallon water tank, and ceramic tiled showers. Home is in perfect condition!
Property Specifics
| Condos/Townhomes | |
| 2 | |
| — | |
| 2006 | |
| Full | |
| — | |
| Yes | |
| — |
| Mc Henry | |
| Coves | |
| 122 / Monthly | |
| Exterior Maintenance,Lawn Care,Snow Removal | |
| Public | |
| Public Sewer, Sewer-Storm | |
| 08982785 | |
| 1836457013 |
Nearby Schools
| NAME: | DISTRICT: | DISTANCE: | |
|---|---|---|---|
|
Grade School
Mackeben Elementary School |
158 | — | |
|
Middle School
Heineman Middle School |
158 | Not in DB | |
|
High School
Huntley High School |
158 | Not in DB | |
|
Alternate Elementary School
Conley Elementary School |
— | Not in DB | |
Property History
| DATE: | EVENT: | PRICE: | SOURCE: |
|---|---|---|---|
| 14 Jan, 2016 | Sold | $233,000 | MRED MLS |
| 29 Nov, 2015 | Under contract | $230,000 | MRED MLS |
| — | Last price change | $240,000 | MRED MLS |
| 15 Jul, 2015 | Listed for sale | $259,900 | MRED MLS |
Room Specifics
Total Bedrooms: 2
Bedrooms Above Ground: 2
Bedrooms Below Ground: 0
Dimensions: —
Floor Type: Carpet
Full Bathrooms: 3
Bathroom Amenities: Separate Shower,Soaking Tub
Bathroom in Basement: 0
Rooms: Eating Area,Foyer,Loft
Basement Description: Unfinished
Other Specifics
| 2 | |
| Concrete Perimeter | |
| Asphalt | |
| Patio | |
| Common Grounds,Cul-De-Sac,Wetlands adjacent,Water View,Wooded | |
| COMMON | |
| — | |
| Full | |
| Vaulted/Cathedral Ceilings, Skylight(s), Hardwood Floors, First Floor Laundry | |
| Range, Microwave, Dishwasher, Refrigerator, Washer, Dryer, Disposal, Stainless Steel Appliance(s) | |
| Not in DB | |
| — | |
| — | |
| — | |
| Wood Burning, Gas Starter |
Tax History
| Year | Property Taxes |
|---|---|
| 2016 | $6,888 |
Contact Agent
Nearby Similar Homes
Nearby Sold Comparables
Contact Agent
Listing Provided By
RE/MAX Unlimited Northwest





