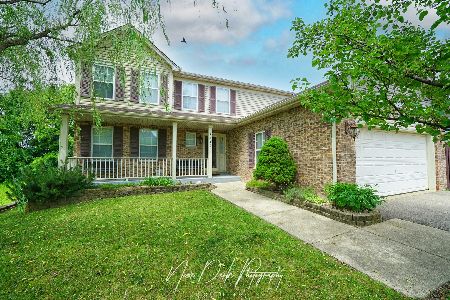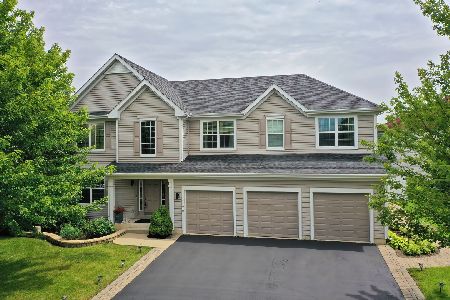1181 Tulip Tree Lane, Lake Villa, Illinois 60046
$329,000
|
Sold
|
|
| Status: | Closed |
| Sqft: | 3,614 |
| Cost/Sqft: | $91 |
| Beds: | 5 |
| Baths: | 3 |
| Year Built: | 2006 |
| Property Taxes: | $9,972 |
| Days On Market: | 5983 |
| Lot Size: | 0,00 |
Description
Fenced yard, 2 level stone paver, no neighbors behind, sprinkler system, & gorgeous views of nature. Culinary kitchen w/island & stainless steel appl. Hardwood floors w/stone fireplace, dual staircase, & soaring ceilings. Basement w/9' ceilings. 4 very large bedrooms upstairs w/5th bedroom on 1st floor.Thanks for viewing.
Property Specifics
| Single Family | |
| — | |
| — | |
| 2006 | |
| Full | |
| HAVERFORD | |
| No | |
| — |
| Lake | |
| Cedar Ridge Estates | |
| 35 / Monthly | |
| Other | |
| Public | |
| Public Sewer | |
| 07247087 | |
| 06081020170000 |
Nearby Schools
| NAME: | DISTRICT: | DISTANCE: | |
|---|---|---|---|
|
Grade School
Olive C Martin School |
41 | — | |
|
Middle School
Peter J Palombi School |
41 | Not in DB | |
|
High School
Grant Community High School |
124 | Not in DB | |
Property History
| DATE: | EVENT: | PRICE: | SOURCE: |
|---|---|---|---|
| 18 Apr, 2007 | Sold | $370,000 | MRED MLS |
| 18 Apr, 2007 | Under contract | $390,526 | MRED MLS |
| 18 Apr, 2007 | Listed for sale | $390,526 | MRED MLS |
| 18 Sep, 2009 | Sold | $329,000 | MRED MLS |
| 19 Aug, 2009 | Under contract | $329,000 | MRED MLS |
| — | Last price change | $335,000 | MRED MLS |
| 16 Jun, 2009 | Listed for sale | $335,000 | MRED MLS |
| 28 Aug, 2013 | Sold | $280,000 | MRED MLS |
| 31 Jul, 2013 | Under contract | $289,900 | MRED MLS |
| — | Last price change | $295,000 | MRED MLS |
| 7 Jun, 2013 | Listed for sale | $299,900 | MRED MLS |
Room Specifics
Total Bedrooms: 5
Bedrooms Above Ground: 5
Bedrooms Below Ground: 0
Dimensions: —
Floor Type: Carpet
Dimensions: —
Floor Type: Carpet
Dimensions: —
Floor Type: Carpet
Dimensions: —
Floor Type: —
Full Bathrooms: 3
Bathroom Amenities: Separate Shower,Double Sink
Bathroom in Basement: 0
Rooms: Bedroom 5,Den,Eating Area,Gallery,Sitting Room,Utility Room-1st Floor
Basement Description: —
Other Specifics
| 3 | |
| Concrete Perimeter | |
| Asphalt | |
| Patio | |
| Fenced Yard,Landscaped | |
| 121X132X32X140 | |
| — | |
| Full | |
| Vaulted/Cathedral Ceilings, First Floor Bedroom | |
| Double Oven, Microwave, Dishwasher, Refrigerator, Washer, Dryer, Disposal | |
| Not in DB | |
| Sidewalks, Street Lights, Street Paved | |
| — | |
| — | |
| — |
Tax History
| Year | Property Taxes |
|---|---|
| 2009 | $9,972 |
| 2013 | $10,194 |
Contact Agent
Nearby Similar Homes
Nearby Sold Comparables
Contact Agent
Listing Provided By
RE/MAX Showcase






