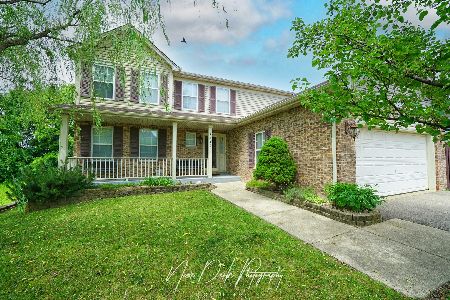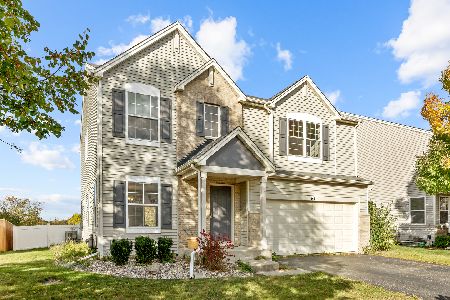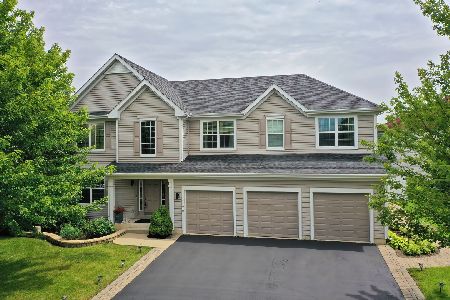1177 Pine Tree Court, Lake Villa, Illinois 60046
$330,000
|
Sold
|
|
| Status: | Closed |
| Sqft: | 3,996 |
| Cost/Sqft: | $85 |
| Beds: | 4 |
| Baths: | 3 |
| Year Built: | 2005 |
| Property Taxes: | $11,266 |
| Days On Market: | 3716 |
| Lot Size: | 0,00 |
Description
Captivating and Luxurious Home with a premium lot location on a cul-de-sac and backing to the forest preserve. Kitchen with granite counters, island, 42" cherry cabinets with moldings at top of cabinets, backsplash, hardwood floors, breakfast bar and stainless steel appliances, Family Room with Cathedral and Coffered ceiling, floor to ceiling stone fireplace & hardwood floors, Added and expanded breakfast room off kitchen for additional eating area, Separate Dining Room, Master Bedroom Suite with sitting area, walk-in his/her closets & lavish private bathroom with double sinks, whirlpool & separate shower, All bedrooms with walk-in-closets, 2nd floor hall bathroom with dual sinks, 1st floor den, custom Mud Room off garage with built in storage lockers, dual zone heating and cooling and 3 car attached garage. Move in Ready!
Property Specifics
| Single Family | |
| — | |
| — | |
| 2005 | |
| Full | |
| — | |
| No | |
| — |
| Lake | |
| Cedar Ridge Estates | |
| 33 / Monthly | |
| Other | |
| Lake Michigan | |
| Public Sewer | |
| 09042929 | |
| 06081020150000 |
Nearby Schools
| NAME: | DISTRICT: | DISTANCE: | |
|---|---|---|---|
|
Grade School
Olive C Martin School |
41 | — | |
|
Middle School
Peter J Palombi School |
41 | Not in DB | |
|
High School
Grant Community High School |
124 | Not in DB | |
Property History
| DATE: | EVENT: | PRICE: | SOURCE: |
|---|---|---|---|
| 6 Apr, 2010 | Sold | $358,000 | MRED MLS |
| 23 Feb, 2010 | Under contract | $389,900 | MRED MLS |
| — | Last price change | $419,900 | MRED MLS |
| 19 Apr, 2009 | Listed for sale | $449,900 | MRED MLS |
| 15 Dec, 2015 | Sold | $330,000 | MRED MLS |
| 8 Oct, 2015 | Under contract | $339,000 | MRED MLS |
| 18 Sep, 2015 | Listed for sale | $339,000 | MRED MLS |
Room Specifics
Total Bedrooms: 4
Bedrooms Above Ground: 4
Bedrooms Below Ground: 0
Dimensions: —
Floor Type: Carpet
Dimensions: —
Floor Type: Carpet
Dimensions: —
Floor Type: Carpet
Full Bathrooms: 3
Bathroom Amenities: Whirlpool,Separate Shower,Double Sink
Bathroom in Basement: 0
Rooms: Breakfast Room,Den,Eating Area,Sitting Room
Basement Description: Unfinished
Other Specifics
| 3 | |
| Concrete Perimeter | |
| Asphalt | |
| Brick Paver Patio, Storms/Screens | |
| Cul-De-Sac,Forest Preserve Adjacent,Landscaped | |
| 78X147X80X160 | |
| — | |
| Full | |
| Vaulted/Cathedral Ceilings, Hardwood Floors, First Floor Laundry | |
| Double Oven, Microwave, Dishwasher, Refrigerator, Washer, Dryer, Disposal, Stainless Steel Appliance(s) | |
| Not in DB | |
| Sidewalks, Street Lights, Street Paved | |
| — | |
| — | |
| Wood Burning, Gas Starter |
Tax History
| Year | Property Taxes |
|---|---|
| 2010 | $10,800 |
| 2015 | $11,266 |
Contact Agent
Nearby Similar Homes
Nearby Sold Comparables
Contact Agent
Listing Provided By
RE/MAX Showcase








