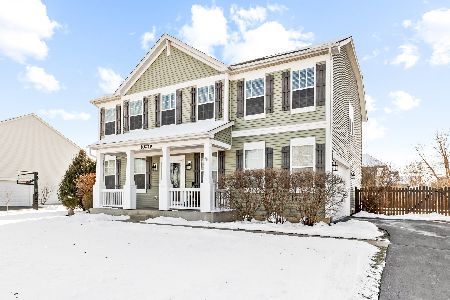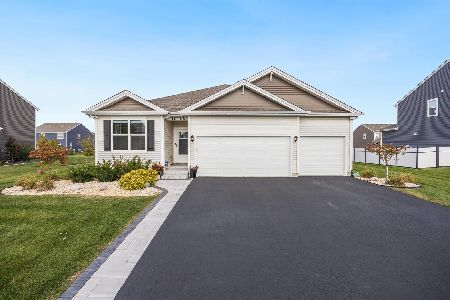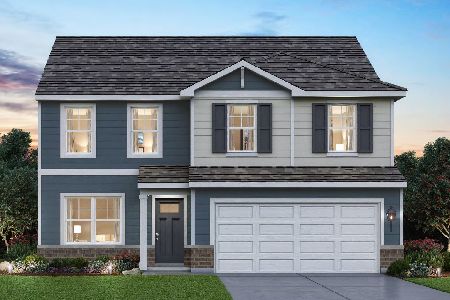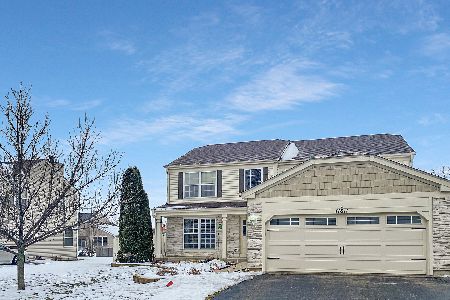11810 Niagra Lane, Huntley, Illinois 60142
$370,000
|
Sold
|
|
| Status: | Closed |
| Sqft: | 1,788 |
| Cost/Sqft: | $201 |
| Beds: | 3 |
| Baths: | 2 |
| Year Built: | 1999 |
| Property Taxes: | $7,879 |
| Days On Market: | 613 |
| Lot Size: | 0,21 |
Description
Stunning Wing Pointe home is ready and waiting for you! You will love this home from the moment you enter! The foyer with custom wainscot and vaulted ceiling leads into the dining space and kitchen with real brick accent wall. Gorgeous kitchen boasts shaker style white cabinets, SS appliances, quartz c-tops, big center island/breakfast bar with farmhouse sink and beverage cooler. Another eating bar is available by the slider leading out to a deck and fenced yard. Step down to the cozy family room with 2 big windows overlooking the big yard. Primary bedroom suite with volume ceiling, walk-in closet with built-ins and access to shared hall bath with painted vanity and shower/tub combo. Two nice size secondary bedrooms with generous closet space. The basement has charming wood paneled walls, exposed painted black ceiling and custom bar. Two car attached garage with epoxy floor and amazing custom built-in storage. Fenced back yard with a large deck and mature landscaping. The central location is close to absolutely everything you could need or want!
Property Specifics
| Single Family | |
| — | |
| — | |
| 1999 | |
| — | |
| — | |
| No | |
| 0.21 |
| — | |
| Wing Pointe | |
| 0 / Not Applicable | |
| — | |
| — | |
| — | |
| 12056784 | |
| 1834402001 |
Property History
| DATE: | EVENT: | PRICE: | SOURCE: |
|---|---|---|---|
| 24 Jun, 2013 | Sold | $140,000 | MRED MLS |
| 21 May, 2013 | Under contract | $140,000 | MRED MLS |
| — | Last price change | $140,000 | MRED MLS |
| 2 Jul, 2012 | Listed for sale | $140,000 | MRED MLS |
| 26 Jan, 2015 | Under contract | $0 | MRED MLS |
| 20 Jan, 2015 | Listed for sale | $0 | MRED MLS |
| 30 Oct, 2019 | Sold | $209,800 | MRED MLS |
| 26 Sep, 2019 | Under contract | $209,800 | MRED MLS |
| — | Last price change | $219,800 | MRED MLS |
| 26 Jul, 2019 | Listed for sale | $219,800 | MRED MLS |
| 14 Jun, 2024 | Sold | $370,000 | MRED MLS |
| 18 May, 2024 | Under contract | $359,000 | MRED MLS |
| 15 May, 2024 | Listed for sale | $359,000 | MRED MLS |
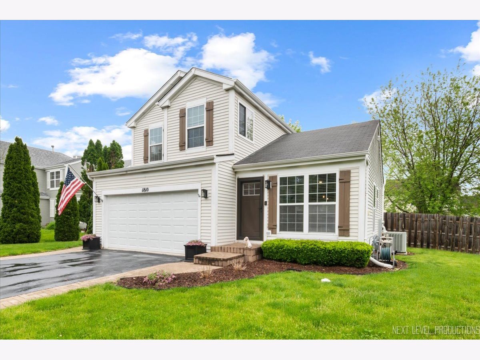
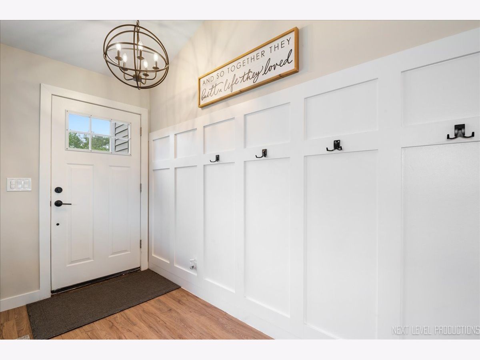
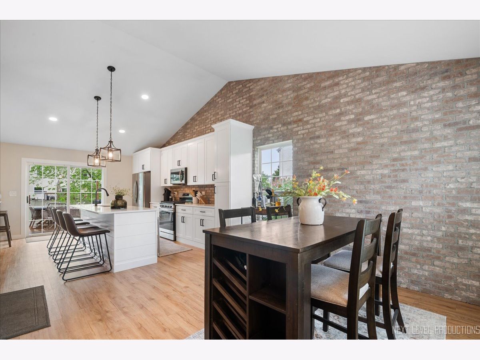
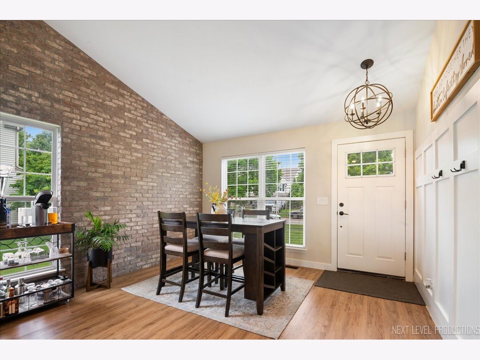
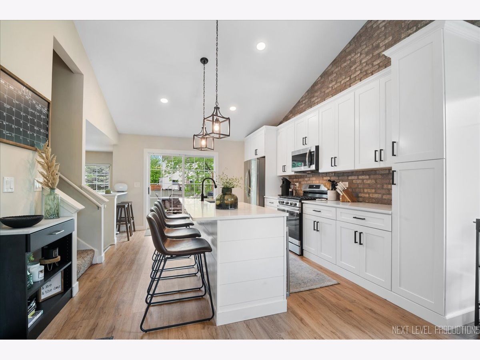
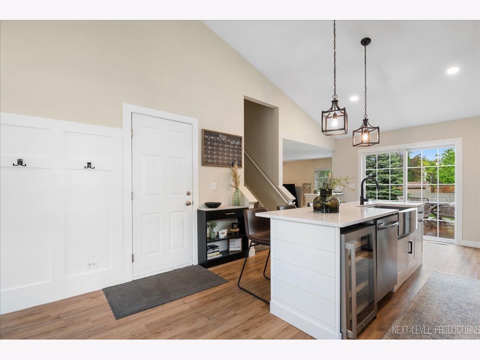
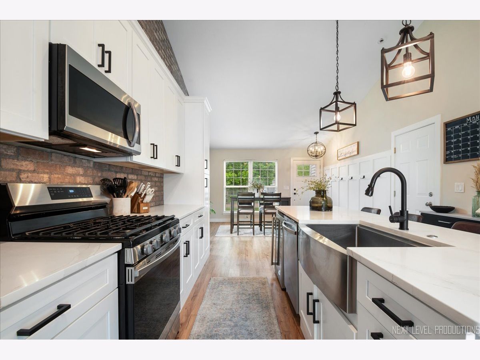
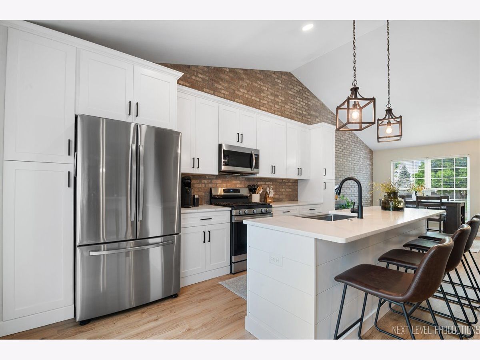
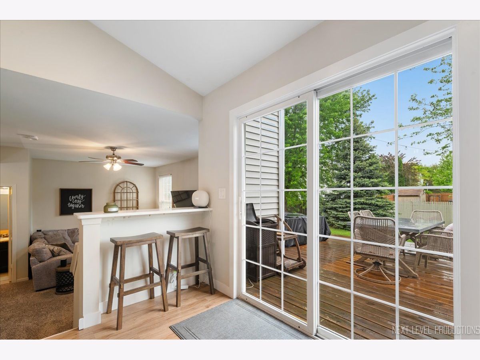
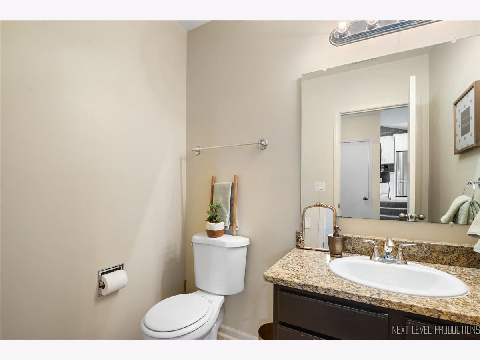
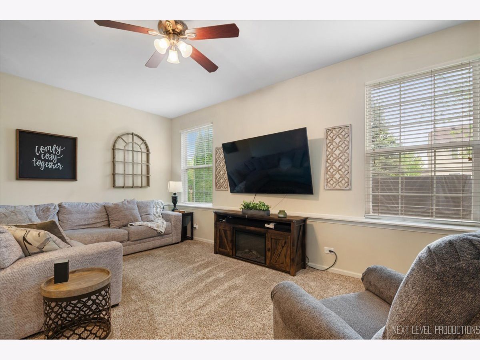
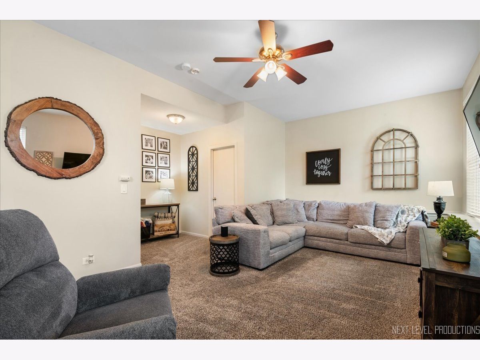
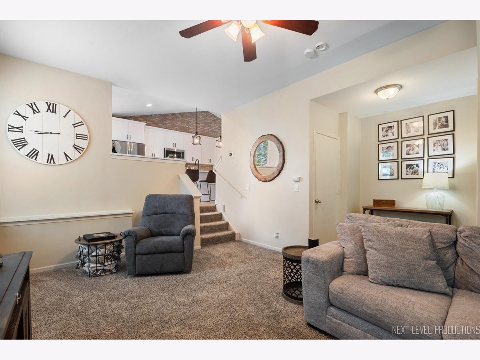
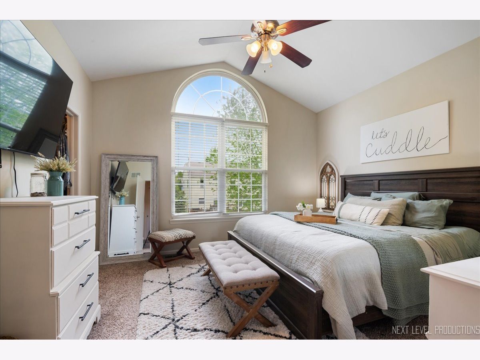
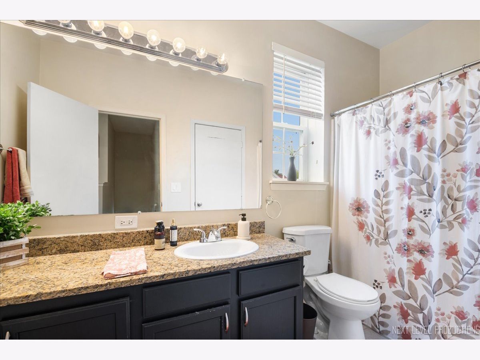
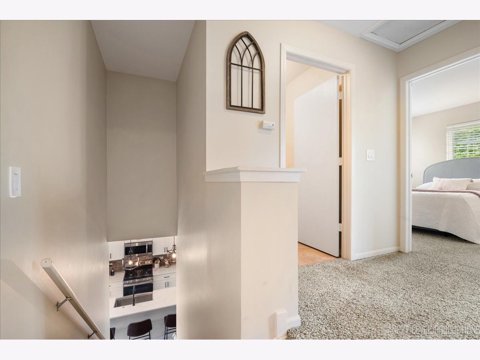
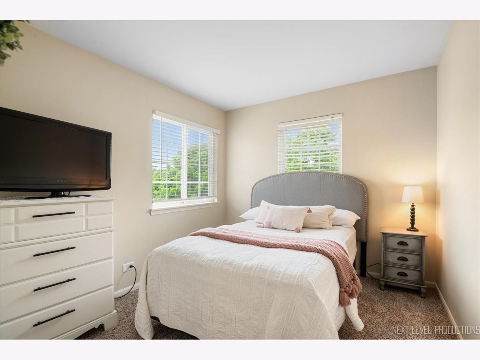
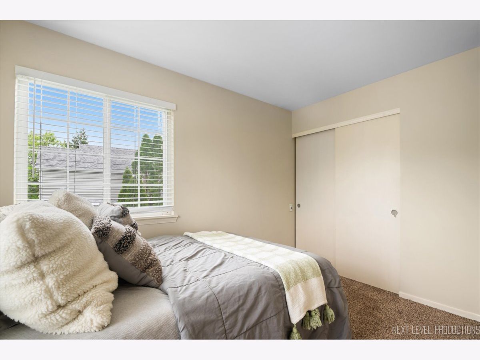
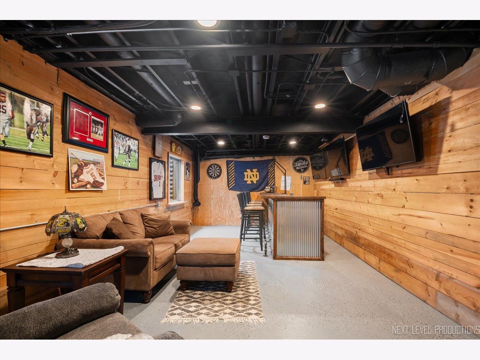
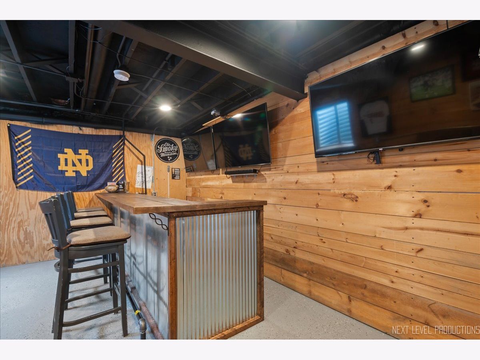
Room Specifics
Total Bedrooms: 3
Bedrooms Above Ground: 3
Bedrooms Below Ground: 0
Dimensions: —
Floor Type: —
Dimensions: —
Floor Type: —
Full Bathrooms: 2
Bathroom Amenities: —
Bathroom in Basement: 0
Rooms: —
Basement Description: Partially Finished
Other Specifics
| 2 | |
| — | |
| Asphalt | |
| — | |
| — | |
| 75X120 | |
| — | |
| — | |
| — | |
| — | |
| Not in DB | |
| — | |
| — | |
| — | |
| — |
Tax History
| Year | Property Taxes |
|---|---|
| 2013 | $6,145 |
| 2019 | $7,248 |
| 2024 | $7,879 |
Contact Agent
Nearby Similar Homes
Nearby Sold Comparables
Contact Agent
Listing Provided By
eXp Realty, LLC - Geneva



