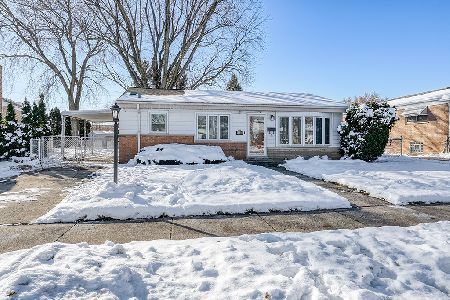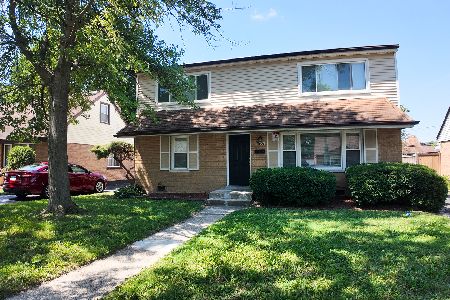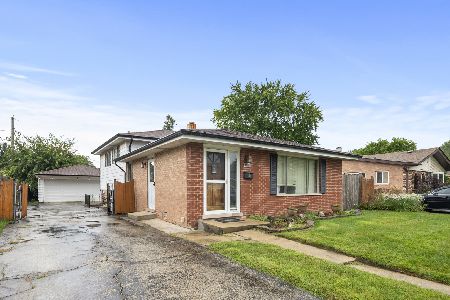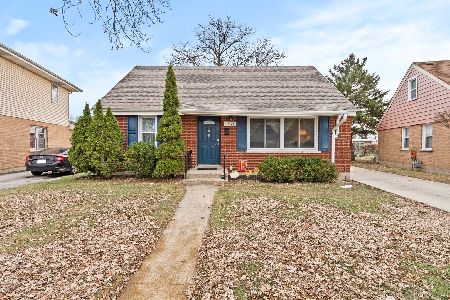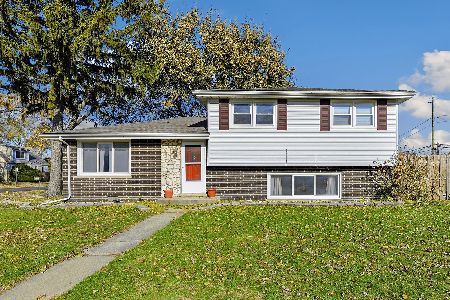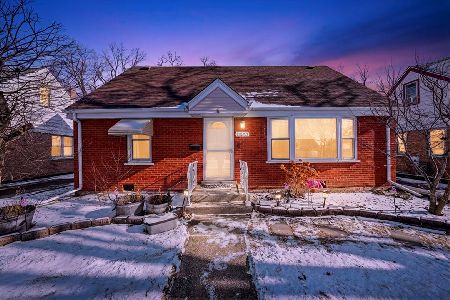11812 Kolin Avenue, Alsip, Illinois 60803
$235,000
|
Sold
|
|
| Status: | Closed |
| Sqft: | 2,114 |
| Cost/Sqft: | $118 |
| Beds: | 4 |
| Baths: | 2 |
| Year Built: | 1970 |
| Property Taxes: | $6,159 |
| Days On Market: | 3599 |
| Lot Size: | 0,23 |
Description
Gorgeous Quad level 4br house has plenty to offer besides Being in a family community it has Over 2100 Sq Ft of updated modern and energy efficient Stainless steel appliances and high efficient furnace with UV protection to keep your air fresh. Tank-less Ht water Heater. natural gas ran to the 2 car garage. Eat in kitchen with Custom Breakfast Island for on the go meals. A Finished walk out basement with over 600 sq. ft. cement crawl storage. 3 year old roof and 6 year old windows compliments the recent cellulose insulation making this house very well insulated. The massive Heated 4ft deep oval pool and nearly 500 sq. ft. dual deck with just under a 1/4 acre professionally landscaped corner lot puts you on top of the neighbors envy. This home is ready to raise a family with schools within walking distance and near public transportation Just blocks from excellent high schools makes this community a wonderful place to raise a family. qualified for FHA,VA and conventional Financing.
Property Specifics
| Single Family | |
| — | |
| Tri-Level | |
| 1970 | |
| Partial,Walkout | |
| QUAD LEVEL | |
| No | |
| 0.23 |
| Cook | |
| Linecrest Manor | |
| 0 / Not Applicable | |
| None | |
| Lake Michigan | |
| Sewer-Storm | |
| 09174519 | |
| 24224280160000 |
Nearby Schools
| NAME: | DISTRICT: | DISTANCE: | |
|---|---|---|---|
|
Grade School
Stony Creek Elementary School |
126 | — | |
|
Middle School
Prairie Junior High School |
126 | Not in DB | |
|
High School
A B Shepard High School (campus |
218 | Not in DB | |
Property History
| DATE: | EVENT: | PRICE: | SOURCE: |
|---|---|---|---|
| 22 Jul, 2016 | Sold | $235,000 | MRED MLS |
| 11 May, 2016 | Under contract | $249,000 | MRED MLS |
| — | Last price change | $259,000 | MRED MLS |
| 24 Mar, 2016 | Listed for sale | $259,000 | MRED MLS |
Room Specifics
Total Bedrooms: 4
Bedrooms Above Ground: 4
Bedrooms Below Ground: 0
Dimensions: —
Floor Type: Hardwood
Dimensions: —
Floor Type: Hardwood
Dimensions: —
Floor Type: Hardwood
Full Bathrooms: 2
Bathroom Amenities: Double Sink,Soaking Tub
Bathroom in Basement: 0
Rooms: Deck,Foyer,Recreation Room,Storage
Basement Description: Finished,Crawl
Other Specifics
| 2 | |
| Concrete Perimeter | |
| Concrete | |
| Deck, Above Ground Pool | |
| Corner Lot | |
| 149X135 | |
| Unfinished | |
| None | |
| Hardwood Floors, Wood Laminate Floors, First Floor Full Bath | |
| Range, Microwave, Dishwasher, High End Refrigerator, Stainless Steel Appliance(s) | |
| Not in DB | |
| Pool, Sidewalks, Street Lights, Street Paved | |
| — | |
| — | |
| — |
Tax History
| Year | Property Taxes |
|---|---|
| 2016 | $6,159 |
Contact Agent
Nearby Similar Homes
Nearby Sold Comparables
Contact Agent
Listing Provided By
Infiniti Properties, Inc.

