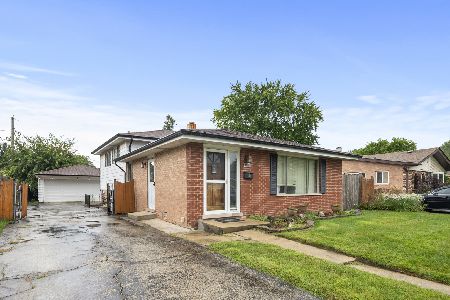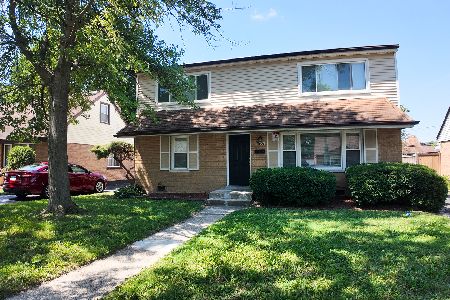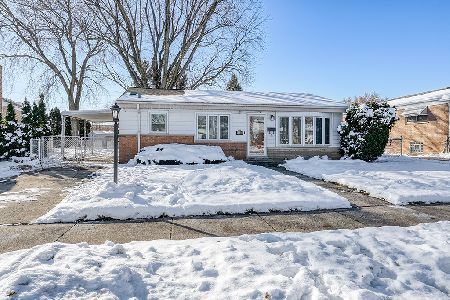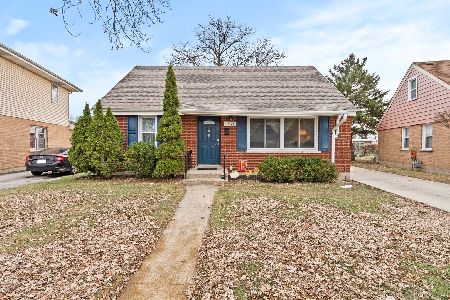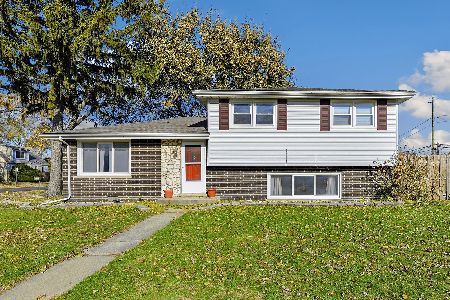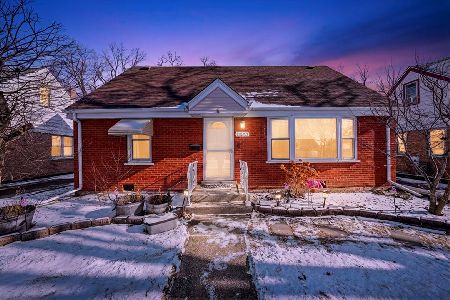4401 Fey Lane, Alsip, Illinois 60803
$187,000
|
Sold
|
|
| Status: | Closed |
| Sqft: | 1,267 |
| Cost/Sqft: | $148 |
| Beds: | 3 |
| Baths: | 1 |
| Year Built: | 1970 |
| Property Taxes: | $4,653 |
| Days On Market: | 2311 |
| Lot Size: | 0,17 |
Description
Solid all brick raised ranch with 2.5 car garage and a full finished basement on a great block and quiet cul-de-sac just down the street from multiple parks and schools (and in AB Shepard boundary)! Large living room (with hardwood floors beneath the carpet) and spacious eat-in kitchen with plenty of cabinet and counter space. Updated full bath just off the living room includes a new vanity, ceramic tile on floor/in shower, and lighting. Three large bedrooms include plenty of closet space, and the Master also includes hardwood flooring beneath the carpet. Full basement features a family room, a large workshop area, a laundry room, a second refrigerator and extra freezer that stay, and plenty of extra storage space. Large side drive, large fenced in backyard that's perfect for entertaining friends and family, nearly across the street from Stony Creek ES, just blocks away from Prairie JHS, and within AB Shepard boundary. Move-in ready and just waiting for you and your family to add your finishing touch! House in great shape but owner has generously agreed to include a home warranty for your peace of mind! Come see this great house on a 'tight-knit' block that's close to shopping, transportation, schools, and more!
Property Specifics
| Single Family | |
| — | |
| Bungalow,Ranch | |
| 1970 | |
| Full | |
| — | |
| No | |
| 0.17 |
| Cook | |
| — | |
| — / Not Applicable | |
| None | |
| Lake Michigan | |
| Public Sewer | |
| 10538959 | |
| 24224280150000 |
Nearby Schools
| NAME: | DISTRICT: | DISTANCE: | |
|---|---|---|---|
|
Grade School
Stony Creek Elementary School |
126 | — | |
|
Middle School
Prairie Junior High School |
126 | Not in DB | |
|
High School
A B Shepard High School (campus |
218 | Not in DB | |
Property History
| DATE: | EVENT: | PRICE: | SOURCE: |
|---|---|---|---|
| 14 Nov, 2019 | Sold | $187,000 | MRED MLS |
| 5 Oct, 2019 | Under contract | $187,000 | MRED MLS |
| 3 Oct, 2019 | Listed for sale | $187,000 | MRED MLS |
Room Specifics
Total Bedrooms: 3
Bedrooms Above Ground: 3
Bedrooms Below Ground: 0
Dimensions: —
Floor Type: Carpet
Dimensions: —
Floor Type: Carpet
Full Bathrooms: 1
Bathroom Amenities: —
Bathroom in Basement: 0
Rooms: Workshop
Basement Description: Finished
Other Specifics
| 2.5 | |
| Concrete Perimeter | |
| Concrete | |
| Patio, Porch | |
| Cul-De-Sac,Fenced Yard | |
| 45X124X83X132 | |
| — | |
| None | |
| Hardwood Floors, First Floor Full Bath | |
| Range, Microwave, Refrigerator, Washer, Dryer | |
| Not in DB | |
| Sidewalks, Street Lights, Street Paved | |
| — | |
| — | |
| — |
Tax History
| Year | Property Taxes |
|---|---|
| 2019 | $4,653 |
Contact Agent
Nearby Similar Homes
Nearby Sold Comparables
Contact Agent
Listing Provided By
Keller Williams Elite

