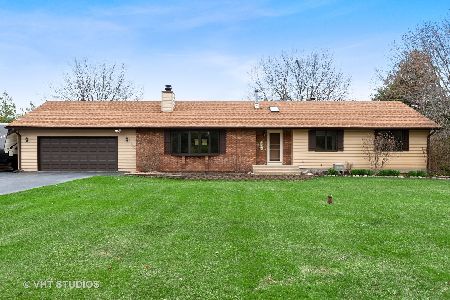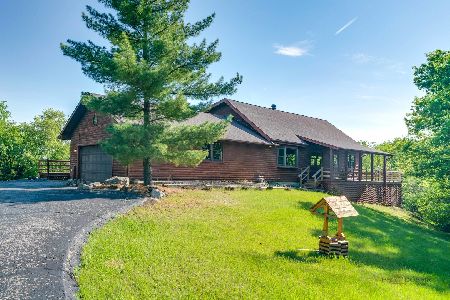11815 333rd Avenue, Twin Lakes, Wisconsin 53181
$299,900
|
Sold
|
|
| Status: | Closed |
| Sqft: | 3,128 |
| Cost/Sqft: | $101 |
| Beds: | 5 |
| Baths: | 4 |
| Year Built: | 2000 |
| Property Taxes: | $5,087 |
| Days On Market: | 2957 |
| Lot Size: | 1,25 |
Description
Recently updated 5 bedroom, 3-1/2 bath Ranch home on 1.25 acres with WALK-OUT basement. Enjoy the vaulted ceilings and natural stone floor to ceiling wood burning fireplace in the living room, spacious master suite with exterior doors to the large 12x30 deck perfect for entertaining! New granite in kitchen with maple cabinets & glass tile backsplash, stainless steel appliances, new carpeting on main floor, a HEATED 3 car garage and even a dog run accessible off the mud room! Laundry is on main floor. The full Walk-out basement boasts a storage room, utility room with TWO water heaters, 2 bedrooms, full bath, a 2nd kitchen (perfect if you need an in-law suite) and a large family room area with two beautiful slider doors to the 11 x 30 covered patio area. Outside landscaping with mature trees of various species, CORNER LOT and outdoor shed to keep your lawn and garden supplies or make it a playhouse for the kids. Beautiful and spacious move-in ready in a lovely neighborhood.
Property Specifics
| Single Family | |
| — | |
| Ranch | |
| 2000 | |
| Full,Walkout | |
| — | |
| No | |
| 1.25 |
| Kenosha | |
| Ridgeway Subdivision | |
| 0 / Not Applicable | |
| None | |
| Private Well | |
| Septic-Private | |
| 09831179 | |
| 6041193510520 |
Property History
| DATE: | EVENT: | PRICE: | SOURCE: |
|---|---|---|---|
| 9 Mar, 2018 | Sold | $299,900 | MRED MLS |
| 3 Feb, 2018 | Under contract | $315,900 | MRED MLS |
| — | Last price change | $319,900 | MRED MLS |
| 11 Jan, 2018 | Listed for sale | $319,900 | MRED MLS |
Room Specifics
Total Bedrooms: 5
Bedrooms Above Ground: 5
Bedrooms Below Ground: 0
Dimensions: —
Floor Type: Carpet
Dimensions: —
Floor Type: Carpet
Dimensions: —
Floor Type: Carpet
Dimensions: —
Floor Type: —
Full Bathrooms: 4
Bathroom Amenities: Separate Shower,Soaking Tub
Bathroom in Basement: 1
Rooms: Bedroom 5,Kitchen,Foyer,Deck
Basement Description: Finished
Other Specifics
| 3 | |
| Concrete Perimeter | |
| Asphalt | |
| Deck, Patio, Porch, Dog Run | |
| Corner Lot | |
| 175X300X55X243X120 | |
| — | |
| Full | |
| Vaulted/Cathedral Ceilings, Skylight(s), First Floor Bedroom, In-Law Arrangement, First Floor Laundry, First Floor Full Bath | |
| Range, Microwave, Dishwasher, Refrigerator, Washer, Dryer, Stainless Steel Appliance(s) | |
| Not in DB | |
| — | |
| — | |
| — | |
| Wood Burning |
Tax History
| Year | Property Taxes |
|---|---|
| 2018 | $5,087 |
Contact Agent
Nearby Similar Homes
Nearby Sold Comparables
Contact Agent
Listing Provided By
HomeSmart Leading Edge





