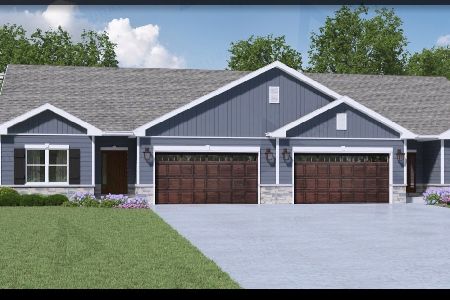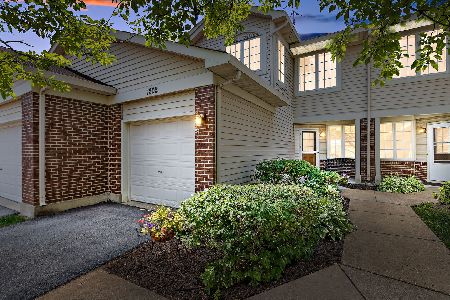1182 Parkside Drive, Palatine, Illinois 60067
$234,000
|
Sold
|
|
| Status: | Closed |
| Sqft: | 1,500 |
| Cost/Sqft: | $157 |
| Beds: | 2 |
| Baths: | 3 |
| Year Built: | 1992 |
| Property Taxes: | $4,782 |
| Days On Market: | 2689 |
| Lot Size: | 0,00 |
Description
Fabulous price for a townhome with a great location that is adjacent to bike path & community park with pool! This is a rarely available model with soaring vaulted ceilings! Freshly painted throughout in a light & neutral gray with bright white doors & trim! Brand new carpet upstairs & Mediterranean Teak laminate floors in the living room & dining room areas. The eat-in kitchen has a nice breakfast nook, pantry closet & stainless steel appliances. The Master Bedroom suite has a walk-in closet & private bath. The 2nd bedroom is en-suite with it's own private bathroom. Sliders lead out to the patio...perfect for grilling! All of this plus a serene lot backing to a greenbelt. Convenient location...close to stores, Palatine Metra train station & Rt. 53 is just minutes away. Highly rated schools including Fremd H.S. Newer Furnace, too. And, it's move-in ready! You've been watching & waiting...now it's paid off!!!
Property Specifics
| Condos/Townhomes | |
| 2 | |
| — | |
| 1992 | |
| None | |
| — | |
| No | |
| — |
| Cook | |
| Parkside On The Green | |
| 207 / Monthly | |
| Insurance,Exterior Maintenance,Lawn Care,Snow Removal | |
| Lake Michigan | |
| Public Sewer | |
| 10082857 | |
| 02271111171219 |
Nearby Schools
| NAME: | DISTRICT: | DISTANCE: | |
|---|---|---|---|
|
Grade School
Pleasant Hill Elementary School |
15 | — | |
|
Middle School
Plum Grove Junior High School |
15 | Not in DB | |
|
High School
Wm Fremd High School |
211 | Not in DB | |
Property History
| DATE: | EVENT: | PRICE: | SOURCE: |
|---|---|---|---|
| 26 May, 2009 | Sold | $224,500 | MRED MLS |
| 9 Mar, 2009 | Under contract | $239,900 | MRED MLS |
| 22 Feb, 2009 | Listed for sale | $239,900 | MRED MLS |
| 21 Nov, 2018 | Sold | $234,000 | MRED MLS |
| 14 Oct, 2018 | Under contract | $234,900 | MRED MLS |
| 14 Sep, 2018 | Listed for sale | $234,900 | MRED MLS |
Room Specifics
Total Bedrooms: 2
Bedrooms Above Ground: 2
Bedrooms Below Ground: 0
Dimensions: —
Floor Type: Carpet
Full Bathrooms: 3
Bathroom Amenities: —
Bathroom in Basement: 0
Rooms: Eating Area,Utility Room-1st Floor,Foyer
Basement Description: Slab
Other Specifics
| 1 | |
| Concrete Perimeter | |
| Asphalt | |
| Patio, Storms/Screens | |
| Common Grounds,Landscaped | |
| COMMON | |
| — | |
| Full | |
| Vaulted/Cathedral Ceilings, Wood Laminate Floors, First Floor Laundry, Laundry Hook-Up in Unit | |
| Range, Microwave, Dishwasher, Refrigerator, Washer, Dryer, Disposal | |
| Not in DB | |
| — | |
| — | |
| — | |
| — |
Tax History
| Year | Property Taxes |
|---|---|
| 2009 | $2,908 |
| 2018 | $4,782 |
Contact Agent
Nearby Sold Comparables
Contact Agent
Listing Provided By
Homesmart Connect LLC





