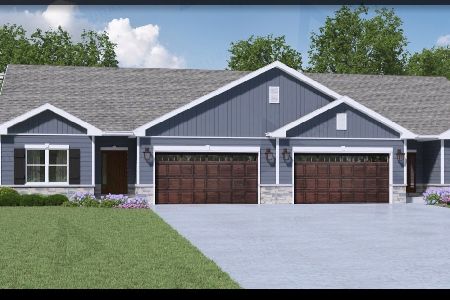1274 Parkside Drive, Palatine, Illinois 60067
$225,000
|
Sold
|
|
| Status: | Closed |
| Sqft: | 1,600 |
| Cost/Sqft: | $150 |
| Beds: | 2 |
| Baths: | 3 |
| Year Built: | 1991 |
| Property Taxes: | $5,040 |
| Days On Market: | 4548 |
| Lot Size: | 0,00 |
Description
RARELY Available END Unit lots of Natural Light, Soaring ceilings and abundance of windows!1st floor den and loft area,1st floor laundry,master w/ vaulted ceiling-whirlpool tub & separate shower.Kitchen w/ new Kraftmaid cabinets, Electrolux appliances, pantry & breakfast area. Fireplace w/gas logs, Pella sliders to patio. Bike path leads to Birchwood park, pool, shopping and more! Award winning FREMD High School
Property Specifics
| Condos/Townhomes | |
| 4 | |
| — | |
| 1991 | |
| None | |
| REGENCY | |
| No | |
| — |
| Cook | |
| Parkside On The Green | |
| 237 / Monthly | |
| Parking,Insurance,Exterior Maintenance,Lawn Care,Snow Removal | |
| Public | |
| Public Sewer | |
| 08418164 | |
| 02271111171187 |
Nearby Schools
| NAME: | DISTRICT: | DISTANCE: | |
|---|---|---|---|
|
Grade School
Pleasant Hill Elementary School |
15 | — | |
|
Middle School
Plum Grove Junior High School |
15 | Not in DB | |
|
High School
Wm Fremd High School |
211 | Not in DB | |
Property History
| DATE: | EVENT: | PRICE: | SOURCE: |
|---|---|---|---|
| 20 Sep, 2013 | Sold | $225,000 | MRED MLS |
| 17 Sep, 2013 | Under contract | $239,900 | MRED MLS |
| — | Last price change | $244,900 | MRED MLS |
| 11 Aug, 2013 | Listed for sale | $249,900 | MRED MLS |
Room Specifics
Total Bedrooms: 2
Bedrooms Above Ground: 2
Bedrooms Below Ground: 0
Dimensions: —
Floor Type: Carpet
Full Bathrooms: 3
Bathroom Amenities: Whirlpool,Separate Shower
Bathroom in Basement: 0
Rooms: Den,Loft
Basement Description: None
Other Specifics
| 2 | |
| — | |
| Asphalt | |
| Patio, Cable Access | |
| Common Grounds | |
| COMMON AREA | |
| — | |
| Full | |
| Vaulted/Cathedral Ceilings, Laundry Hook-Up in Unit | |
| Range, Dishwasher, Refrigerator | |
| Not in DB | |
| — | |
| — | |
| Bike Room/Bike Trails, Park | |
| Gas Starter |
Tax History
| Year | Property Taxes |
|---|---|
| 2013 | $5,040 |
Contact Agent
Nearby Sold Comparables
Contact Agent
Listing Provided By
OK and Associates, Realty Plus




