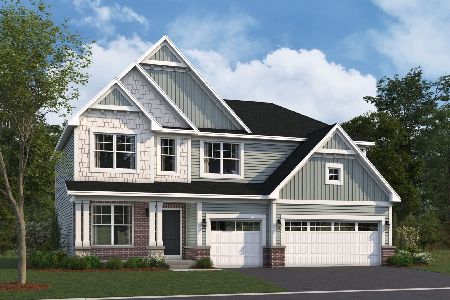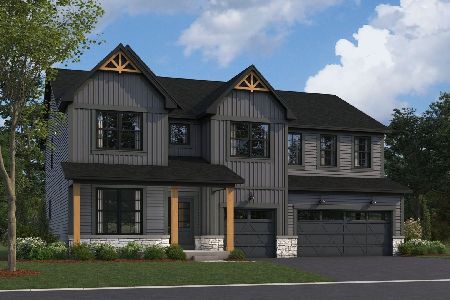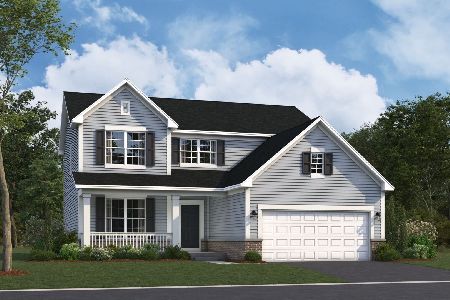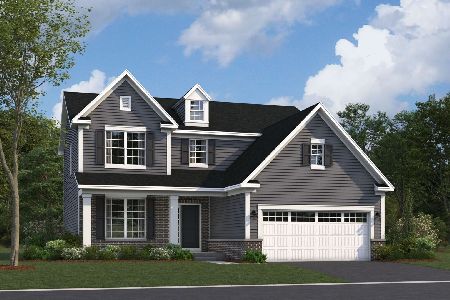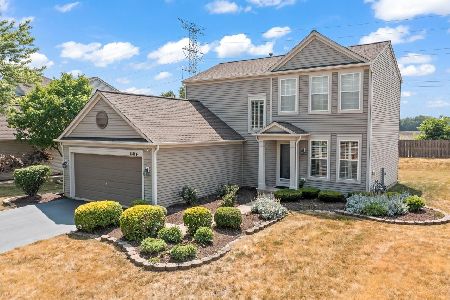11822 Presley Circle, Plainfield, Illinois 60585
$284,000
|
Sold
|
|
| Status: | Closed |
| Sqft: | 2,064 |
| Cost/Sqft: | $139 |
| Beds: | 4 |
| Baths: | 3 |
| Year Built: | 2002 |
| Property Taxes: | $8,046 |
| Days On Market: | 2357 |
| Lot Size: | 0,23 |
Description
WELCOME HOME - Freshly painted, move-in ready 4 bedroom, 2.1 bath home in desirable Auburn Lakes subdivision. 2 story foyer w/ open floorplan & abundance of natural light throughout the home. Gleaming hardwood floors on 1st floor. Kitchen features SS appls, stone backsplash, lots of cabinets & counterspace, island, pantry & eating area that naturally flows into the spacious family room & is perfect for entertaining. Upstairs features a master suite w/ WIC, dual sinks, soaking tub & separate shower. 3 addl bedrooms on the 2nd floor & a guest bath. Finished basement include a spacious rec room, exercise room & storage. Concrete patio in the private backyard - GREAT outdoor space for entertaining, sipping your morning coffee or evening glass of wine to unwind. 1st floor laundry. Pride of ownership shines through. Recent updates: NEW roof & HWH. Newer AC, kitchen appls, W/D & hardwood on 1st floor. Excellent Location close to park, walking trails, shopping, I55. Oswego School District 308
Property Specifics
| Single Family | |
| — | |
| Traditional | |
| 2002 | |
| Full | |
| SUMMER | |
| No | |
| 0.23 |
| Will | |
| Auburn Lakes | |
| 330 / Annual | |
| — | |
| Public | |
| Public Sewer | |
| 10518899 | |
| 0701204010020000 |
Property History
| DATE: | EVENT: | PRICE: | SOURCE: |
|---|---|---|---|
| 20 Feb, 2020 | Sold | $284,000 | MRED MLS |
| 14 Jan, 2020 | Under contract | $287,900 | MRED MLS |
| — | Last price change | $289,900 | MRED MLS |
| 16 Sep, 2019 | Listed for sale | $289,900 | MRED MLS |
Room Specifics
Total Bedrooms: 4
Bedrooms Above Ground: 4
Bedrooms Below Ground: 0
Dimensions: —
Floor Type: Carpet
Dimensions: —
Floor Type: Carpet
Dimensions: —
Floor Type: Carpet
Full Bathrooms: 3
Bathroom Amenities: Separate Shower,Double Sink,Soaking Tub
Bathroom in Basement: 0
Rooms: Recreation Room,Exercise Room
Basement Description: Finished
Other Specifics
| 2 | |
| Concrete Perimeter | |
| Asphalt | |
| Patio, Storms/Screens | |
| Landscaped | |
| 74 X 150 | |
| Unfinished | |
| Full | |
| Hardwood Floors, First Floor Laundry, Walk-In Closet(s) | |
| Range, Microwave, Dishwasher, Refrigerator, Washer, Dryer, Disposal, Stainless Steel Appliance(s) | |
| Not in DB | |
| Sidewalks, Street Lights, Street Paved | |
| — | |
| — | |
| — |
Tax History
| Year | Property Taxes |
|---|---|
| 2020 | $8,046 |
Contact Agent
Nearby Similar Homes
Nearby Sold Comparables
Contact Agent
Listing Provided By
Keller Williams Inspire - Geneva

