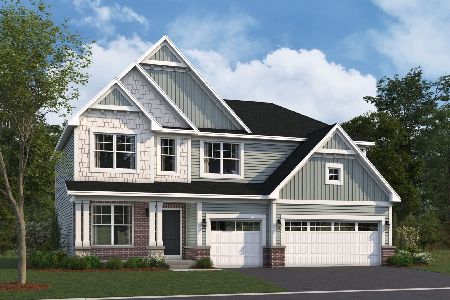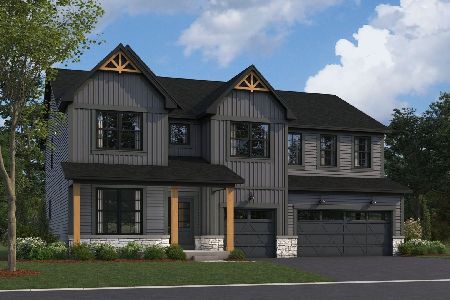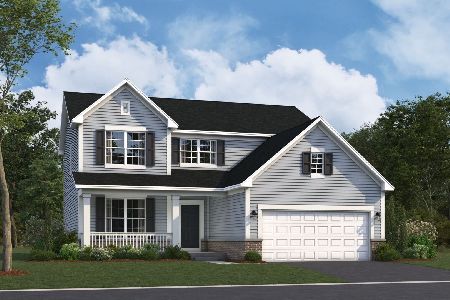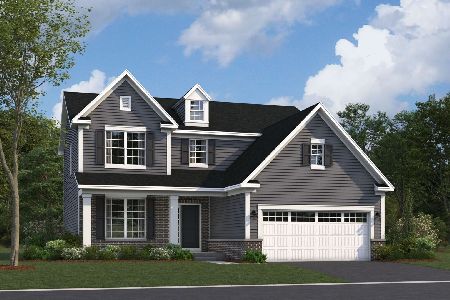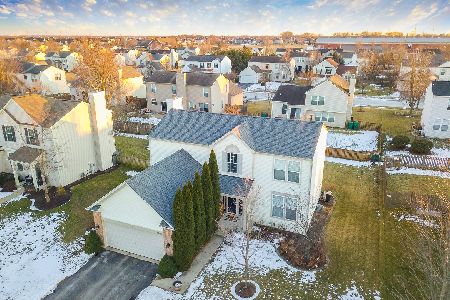25141 Rockwell Lane, Plainfield, Illinois 60585
$258,000
|
Sold
|
|
| Status: | Closed |
| Sqft: | 2,542 |
| Cost/Sqft: | $104 |
| Beds: | 4 |
| Baths: | 3 |
| Year Built: | 2002 |
| Property Taxes: | $8,621 |
| Days On Market: | 3652 |
| Lot Size: | 0,28 |
Description
WELCOME TO YOUR NEW HOME ON A CORNER LOT IN A GREAT NEIGHBORHOOD. Enter to a Stunning Two Story Foyer with Hardwood Floors Throughout the Main Floor. The Eat-In Kitchen Which has an Island, all SS appliances (New Stove and Microwave). The Family Room centers around the Beautiful Brick Fireplace. The Bonus Room and Office Allow Everyone a Space to Play. The 3 Generous Sized Guest Rooms offers Plenty of Light and Privacy. The Oversized Master Bedroom has Room for Any Sized Bed and still has Space for a Separate Sitting Area. The En Suite Master Bathroom has a Garden Tub, Separate Shower and Separate Watercloset. The Walk-in Closet has more than enough room for Two to enjoy. The Partially Finished Basement Already has a finished room, great for a exercise, play room or a 5th bedroom (w/egress,no closet). Partially(studded)finished room in basement could be a great man cave or family living area to watch the big game and movies!This Home has been Freshly Painted throughout.
Property Specifics
| Single Family | |
| — | |
| Georgian | |
| 2002 | |
| Full | |
| WILSHIRE | |
| No | |
| 0.28 |
| Will | |
| Auburn Lakes | |
| 330 / Annual | |
| Other | |
| Lake Michigan | |
| Public Sewer | |
| 09154448 | |
| 0701204020010000 |
Nearby Schools
| NAME: | DISTRICT: | DISTANCE: | |
|---|---|---|---|
|
Grade School
Grande Park Elementary School |
308 | — | |
|
Middle School
Murphy Junior High School |
308 | Not in DB | |
|
High School
Oswego East High School |
308 | Not in DB | |
Property History
| DATE: | EVENT: | PRICE: | SOURCE: |
|---|---|---|---|
| 3 May, 2016 | Sold | $258,000 | MRED MLS |
| 13 Mar, 2016 | Under contract | $264,500 | MRED MLS |
| 29 Feb, 2016 | Listed for sale | $264,500 | MRED MLS |
Room Specifics
Total Bedrooms: 4
Bedrooms Above Ground: 4
Bedrooms Below Ground: 0
Dimensions: —
Floor Type: Carpet
Dimensions: —
Floor Type: Carpet
Dimensions: —
Floor Type: Carpet
Full Bathrooms: 3
Bathroom Amenities: Separate Shower,Double Sink,Garden Tub
Bathroom in Basement: 0
Rooms: Bonus Room,Foyer,Media Room,Office
Basement Description: Partially Finished
Other Specifics
| 2 | |
| Concrete Perimeter | |
| Asphalt | |
| Deck | |
| — | |
| 104X120 | |
| — | |
| Full | |
| Vaulted/Cathedral Ceilings, Hardwood Floors, First Floor Laundry | |
| Range, Microwave, Dishwasher, Refrigerator, Washer, Dryer, Disposal, Stainless Steel Appliance(s) | |
| Not in DB | |
| — | |
| — | |
| — | |
| Wood Burning, Gas Starter |
Tax History
| Year | Property Taxes |
|---|---|
| 2016 | $8,621 |
Contact Agent
Nearby Similar Homes
Nearby Sold Comparables
Contact Agent
Listing Provided By
john greene, Realtor

