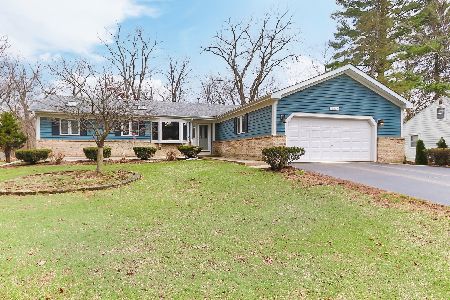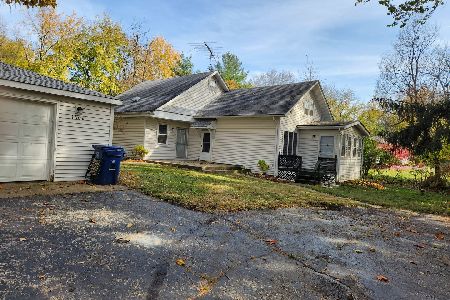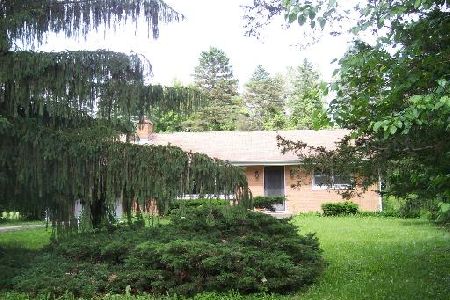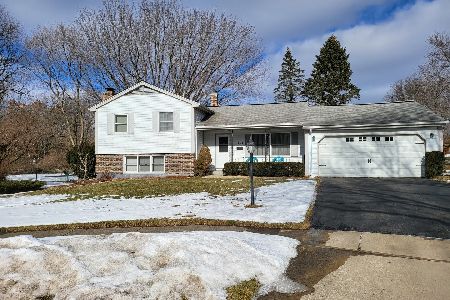11826 Mohican Drive, Algonquin, Illinois 60102
$280,000
|
Sold
|
|
| Status: | Closed |
| Sqft: | 2,200 |
| Cost/Sqft: | $129 |
| Beds: | 3 |
| Baths: | 3 |
| Year Built: | 1990 |
| Property Taxes: | $6,610 |
| Days On Market: | 2903 |
| Lot Size: | 0,31 |
Description
Custom built 4 bedrooms, 3 baths, oversized garage cedar sided ranch. Backs up to the Fox River Bike Trail. River Access through 2 parcels of land in Association. Many upgrades. New roof-2017 complete tear-off, hardwood floors, cherry 42" kitchen cabinets with island, fantastic master bedroom suite with 2 walk in closets, incredible 3 seasons room with Anderson windows, 1st floor laundry room, partially finished basement flooring is all ceramic tile, beautiful patio, Generac Generator, huge workshop. Layout in additional information.
Property Specifics
| Single Family | |
| — | |
| Ranch | |
| 1990 | |
| Full | |
| — | |
| No | |
| 0.31 |
| Mc Henry | |
| Indian Grove | |
| 40 / Annual | |
| None | |
| Private Well | |
| Septic-Private | |
| 09861415 | |
| 1934376019 |
Nearby Schools
| NAME: | DISTRICT: | DISTANCE: | |
|---|---|---|---|
|
Grade School
Eastview Elementary School |
300 | — | |
|
Middle School
Algonquin Middle School |
300 | Not in DB | |
|
High School
Dundee-crown High School |
300 | Not in DB | |
Property History
| DATE: | EVENT: | PRICE: | SOURCE: |
|---|---|---|---|
| 20 Jun, 2011 | Sold | $218,000 | MRED MLS |
| 23 Mar, 2011 | Under contract | $244,900 | MRED MLS |
| 21 Mar, 2011 | Listed for sale | $244,900 | MRED MLS |
| 20 Apr, 2018 | Sold | $280,000 | MRED MLS |
| 4 Mar, 2018 | Under contract | $284,500 | MRED MLS |
| — | Last price change | $299,000 | MRED MLS |
| 20 Feb, 2018 | Listed for sale | $299,000 | MRED MLS |
| 18 May, 2022 | Sold | $391,153 | MRED MLS |
| 10 Apr, 2022 | Under contract | $375,000 | MRED MLS |
| 8 Apr, 2022 | Listed for sale | $375,000 | MRED MLS |
Room Specifics
Total Bedrooms: 4
Bedrooms Above Ground: 3
Bedrooms Below Ground: 1
Dimensions: —
Floor Type: Hardwood
Dimensions: —
Floor Type: Hardwood
Dimensions: —
Floor Type: Ceramic Tile
Full Bathrooms: 3
Bathroom Amenities: Separate Shower,Double Sink
Bathroom in Basement: 1
Rooms: Other Room
Basement Description: Partially Finished
Other Specifics
| 2.5 | |
| Concrete Perimeter | |
| Asphalt | |
| Patio | |
| — | |
| 100X125 | |
| — | |
| Full | |
| Vaulted/Cathedral Ceilings, Skylight(s) | |
| Range, Microwave, Dishwasher, Refrigerator, Washer, Dryer, Stainless Steel Appliance(s) | |
| Not in DB | |
| — | |
| — | |
| — | |
| Gas Log, Gas Starter |
Tax History
| Year | Property Taxes |
|---|---|
| 2011 | $4,524 |
| 2018 | $6,610 |
| 2022 | $6,186 |
Contact Agent
Nearby Similar Homes
Nearby Sold Comparables
Contact Agent
Listing Provided By
4 Sale Realty Advantage













