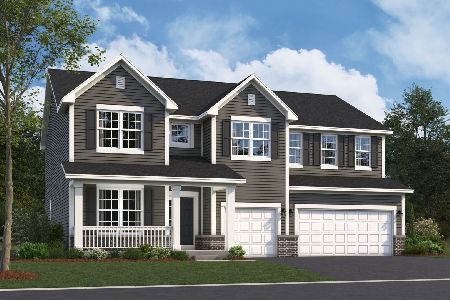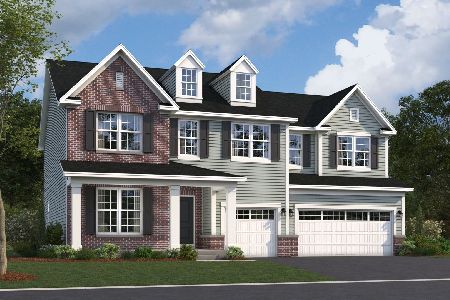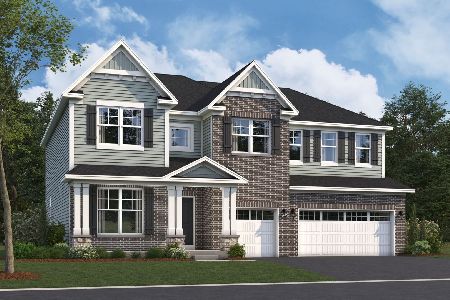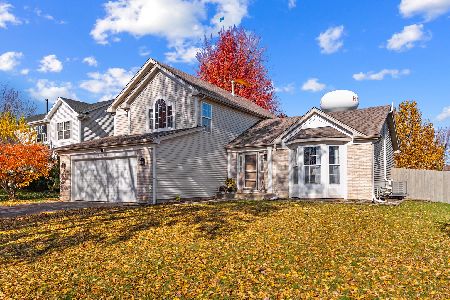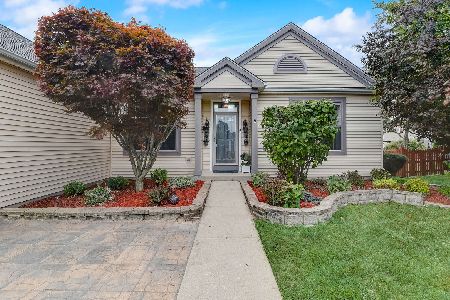11827 Wolf Creek Lane, Plainfield, Illinois 60585
$383,717
|
Sold
|
|
| Status: | Closed |
| Sqft: | 2,930 |
| Cost/Sqft: | $143 |
| Beds: | 4 |
| Baths: | 3 |
| Year Built: | — |
| Property Taxes: | $0 |
| Days On Market: | 7047 |
| Lot Size: | 0,00 |
Description
DEAL FELL THROUGH - HEATHERWOOD MODEL 4 SALE! Loaded with upgrades! Kitch w/custom 42" cabs, stainless appls & granite tops! Bay eating area! Spacious family rm with frpl! Volume ceiling in master suite w/lux bath & skylite! Upgraded flooring and lighting! Nickel fixtures! 1st fl den! 3 car garage! 9' bsmt! Huge 2nd fl bonus rm or possible 5th bedrm! Premium lot with professional landspng! Avail Dec/Jan occupancy
Property Specifics
| Single Family | |
| — | |
| — | |
| — | |
| — | |
| HEATHERWOO | |
| No | |
| — |
| Will | |
| Crossings At Wolf Creek | |
| 120 / Annual | |
| — | |
| — | |
| — | |
| 06265447 | |
| 0701214070450000 |
Nearby Schools
| NAME: | DISTRICT: | DISTANCE: | |
|---|---|---|---|
|
Grade School
Eagle Pointe Elementary School |
202 | — | |
|
Middle School
Heritage Grove Middle School |
202 | Not in DB | |
|
High School
Plainfield North High School |
202 | Not in DB | |
Property History
| DATE: | EVENT: | PRICE: | SOURCE: |
|---|---|---|---|
| 2 Feb, 2007 | Sold | $383,717 | MRED MLS |
| 18 Dec, 2006 | Under contract | $418,510 | MRED MLS |
| — | Last price change | $433,000 | MRED MLS |
| 1 Sep, 2006 | Listed for sale | $430,760 | MRED MLS |
Room Specifics
Total Bedrooms: 4
Bedrooms Above Ground: 4
Bedrooms Below Ground: 0
Dimensions: —
Floor Type: —
Dimensions: —
Floor Type: —
Dimensions: —
Floor Type: —
Full Bathrooms: 3
Bathroom Amenities: Whirlpool,Separate Shower,Double Sink
Bathroom in Basement: 0
Rooms: —
Basement Description: Unfinished
Other Specifics
| 3 | |
| — | |
| Asphalt | |
| — | |
| — | |
| 14168 SF | |
| Unfinished | |
| — | |
| — | |
| — | |
| Not in DB | |
| — | |
| — | |
| — | |
| — |
Tax History
| Year | Property Taxes |
|---|
Contact Agent
Nearby Similar Homes
Nearby Sold Comparables
Contact Agent
Listing Provided By
RE/MAX Professionals Select

