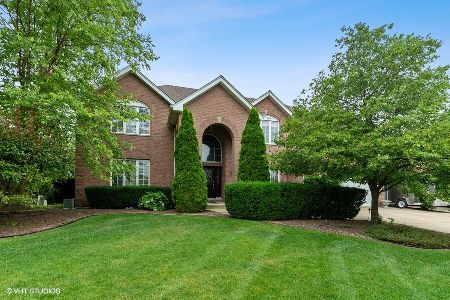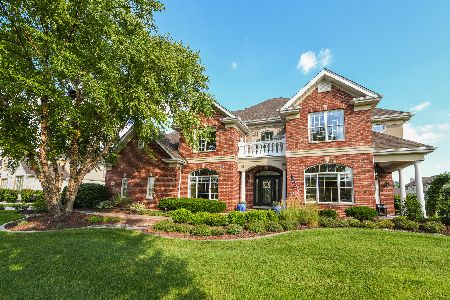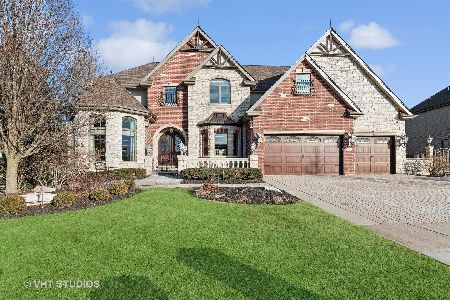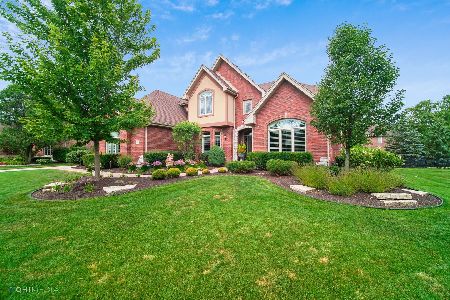11828 Coquille Drive, Frankfort, Illinois 60423
$785,000
|
Sold
|
|
| Status: | Closed |
| Sqft: | 3,844 |
| Cost/Sqft: | $200 |
| Beds: | 5 |
| Baths: | 3 |
| Year Built: | 2000 |
| Property Taxes: | $17,595 |
| Days On Market: | 290 |
| Lot Size: | 0,57 |
Description
Welcome to this remarkably stunning custom built home in sought after Coquille Point. This beautifully cared for home sits on a premium lot with picturesque views from every window. This 5-bedroom and 3 full bathroom residence offers a perfect blend of luxury and comfort. This home has attractive curb appeal with the professional landscaping, brick paver walkway and patio. Step inside and be wowed by the impressive two-story foyer, featuring soaring 9-foot ceilings, elegant solid 6-panel doors, and abundant natural light filtered through the Pella windows. The spacious living room showcases crown molding and Hunter Douglas blinds, providing a sophisticated ambiance. Adjacent to this space, the dining room boasts tray ceilings, adding an extra touch of elegance. The chef's delight, sprawling eat-in kitchen, is outfitted with stunning granite countertops, a breakfast bar, and abundance of built-in cabinets, complemented by sleek stainless steel appliances. A convenient butler's pantry, complete with custom lighting, adds functionality to this stunning area. The two-story family room is the heart of the home, featuring built-in cabinet for your entertainment center, and a cozy 2-story gas fireplace that invites relaxation. Enjoy year-round leisure in the bright and cozy four-season sunroom, equipped with Pella French doors fitted with built-in blinds, granting access to the expansive maintenance free Trex deck. Large laundry room has plenty of cabinet space along with a utility sink and closet. A main level full bath with a shower perfect for guest is an added bonus. Additionally there is a bedroom or main floor office with built in shelving and desk space to complete this level. The three-car attached heated garage features an epoxy floor and built-in cabinets, offering ample storage and organization. Retreat to the luxurious primary bedroom, featuring a tray ceiling, a massive walk-in closet, and a spa-like primary bathroom complete with a whirlpool tub, double sinks, and a skylight that fills the space with natural light. A private sitting room adjacent to the primary bedroom offers versatility as a nursery or exercise room . Three additional spacious bedrooms and a full hall bathroom, which includes a new skylight installed in 2017, complete the upper level. The lookout basement presents exciting potential with 9-foot ceilings, rough-in plumbing for a bathroom, and built-in shelving for added convenience. Enjoy easy walkout access to the backyard, creating an opportunity for seamless indoor/outdoor living. Step outside to an alluring backyard oasis, featuring professional landscaping and a fenced area around the pool. The heated in-ground pool, complete with a diving board and surrounded by a brick paver patio, promises endless summer fun. The pool house, equipped with cabinets, a serving bar, fridge, ceiling fan, and microwave, caters to all your outdoor entertainment needs. A Trex deck bridge enhances the outdoor experience, making it an ideal space for gatherings and relaxation. This home is move-in ready with significant upgrades, including a new roof installed in 2017, a new A/C system in 2022, a Winco generator system, and a whole-home water filtration system, ensuring peace of mind for years to come. Additionally there are zoned sprinkler system to ensure a beautiful yard. Don't miss the opportunity to make this exquisite home your own! This is the home you have been waiting for!
Property Specifics
| Single Family | |
| — | |
| — | |
| 2000 | |
| — | |
| — | |
| No | |
| 0.57 |
| Will | |
| Coquille Point | |
| 350 / Annual | |
| — | |
| — | |
| — | |
| 12347637 | |
| 1909313020040000 |
Nearby Schools
| NAME: | DISTRICT: | DISTANCE: | |
|---|---|---|---|
|
High School
Lincoln-way East High School |
210 | Not in DB | |
Property History
| DATE: | EVENT: | PRICE: | SOURCE: |
|---|---|---|---|
| 12 Jun, 2025 | Sold | $785,000 | MRED MLS |
| 27 Apr, 2025 | Under contract | $769,900 | MRED MLS |
| 25 Apr, 2025 | Listed for sale | $769,900 | MRED MLS |
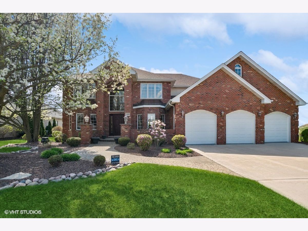
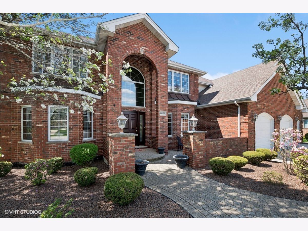
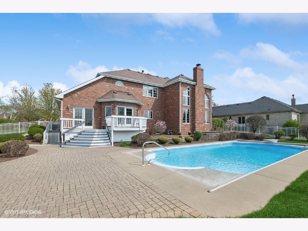
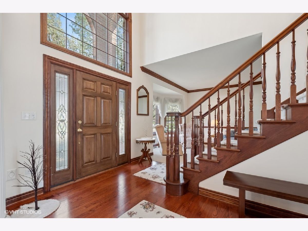
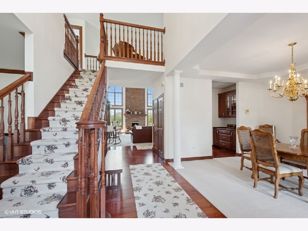
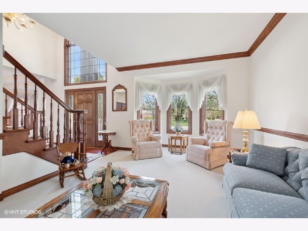
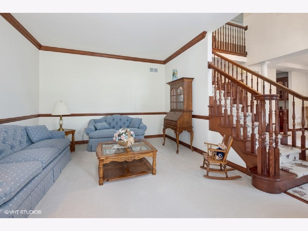
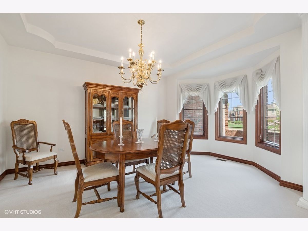
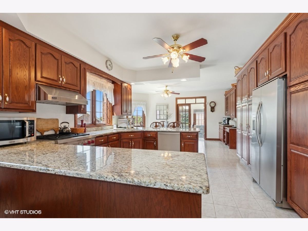
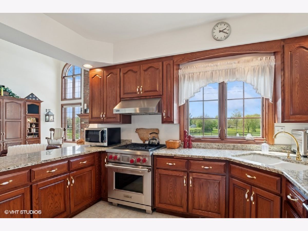
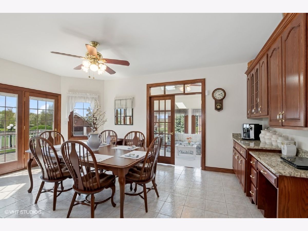
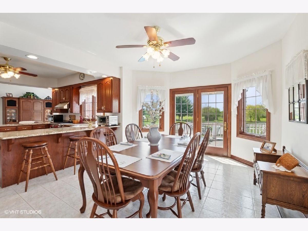
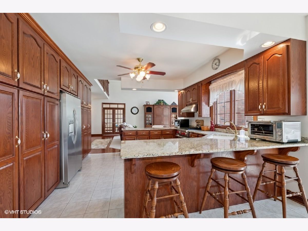
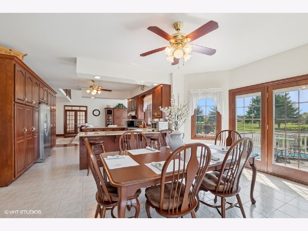
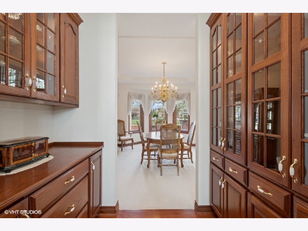
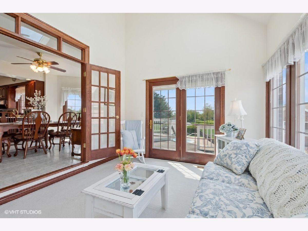
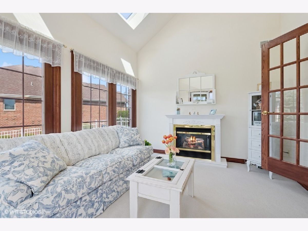
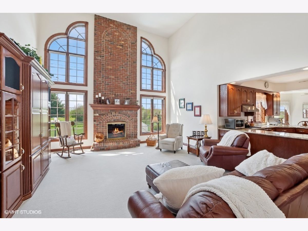
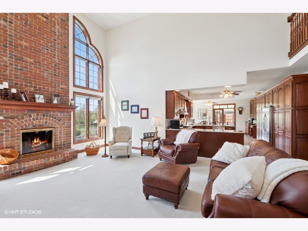
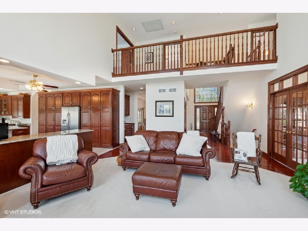
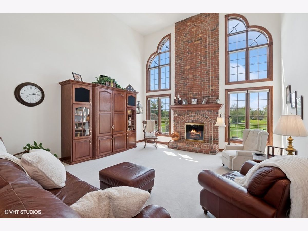
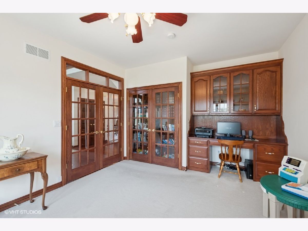
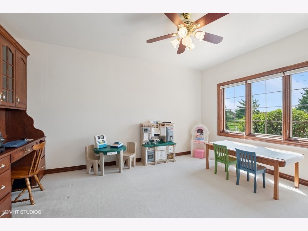
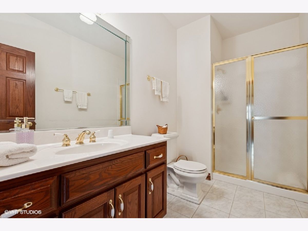
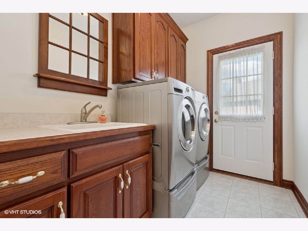
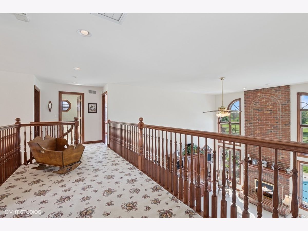
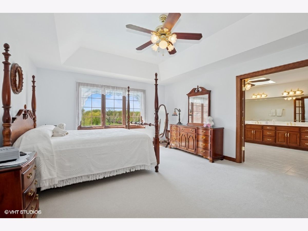
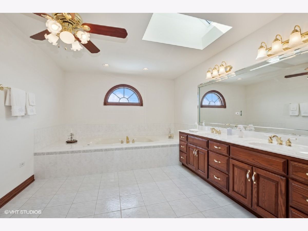
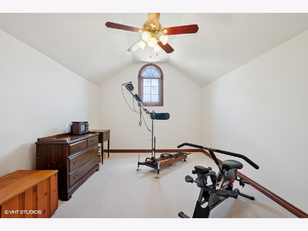
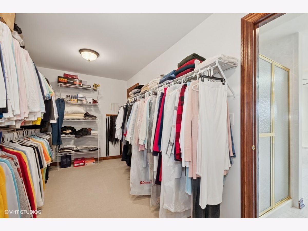
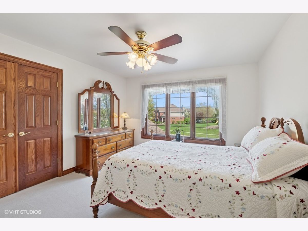
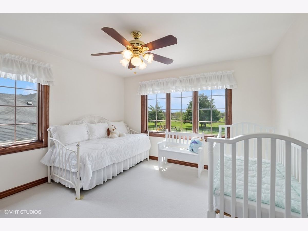
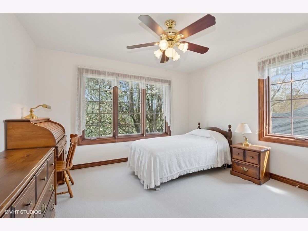
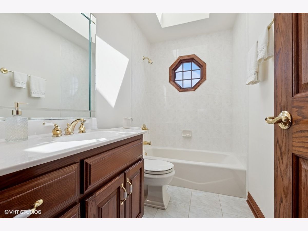
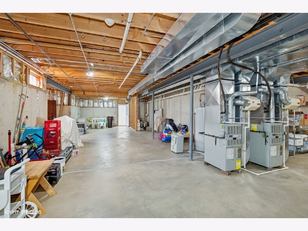
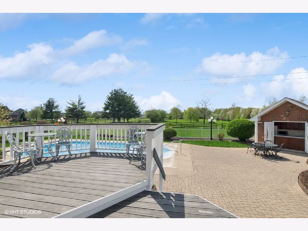
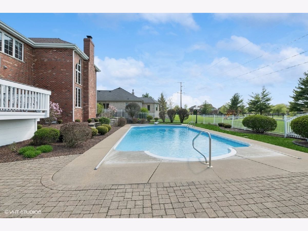
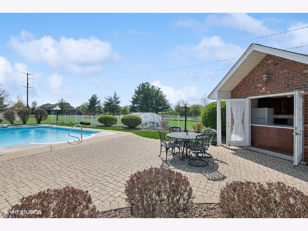
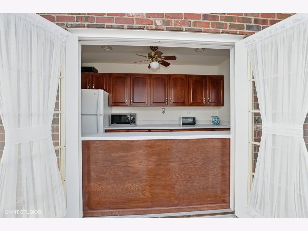
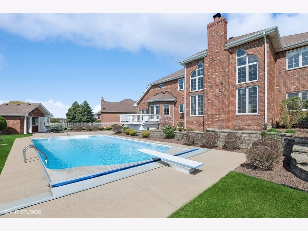
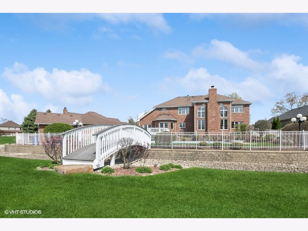
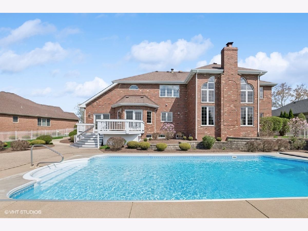
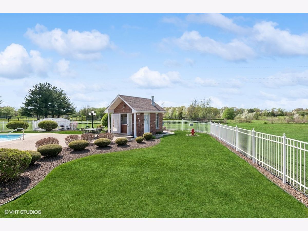
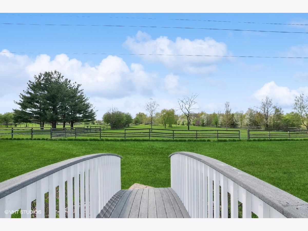
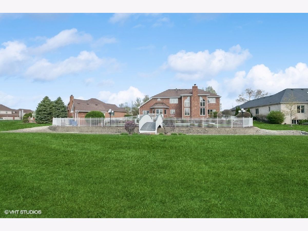
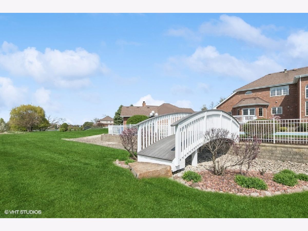
Room Specifics
Total Bedrooms: 5
Bedrooms Above Ground: 5
Bedrooms Below Ground: 0
Dimensions: —
Floor Type: —
Dimensions: —
Floor Type: —
Dimensions: —
Floor Type: —
Dimensions: —
Floor Type: —
Full Bathrooms: 3
Bathroom Amenities: Whirlpool,Separate Shower,Double Sink
Bathroom in Basement: 0
Rooms: —
Basement Description: —
Other Specifics
| 3 | |
| — | |
| — | |
| — | |
| — | |
| 86X227X153X204 | |
| Unfinished | |
| — | |
| — | |
| — | |
| Not in DB | |
| — | |
| — | |
| — | |
| — |
Tax History
| Year | Property Taxes |
|---|---|
| 2025 | $17,595 |
Contact Agent
Nearby Similar Homes
Nearby Sold Comparables
Contact Agent
Listing Provided By
@properties Christie's International Real Estate




