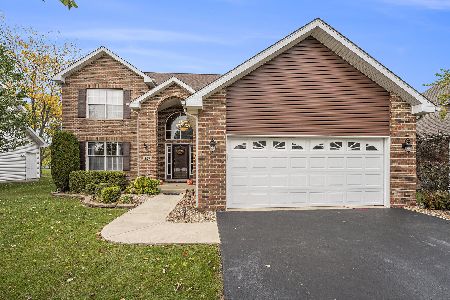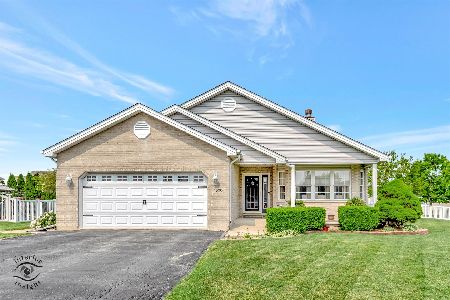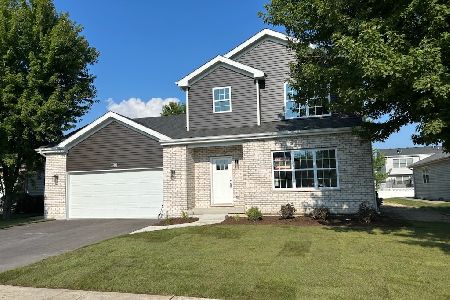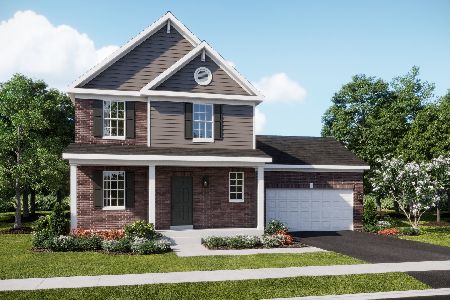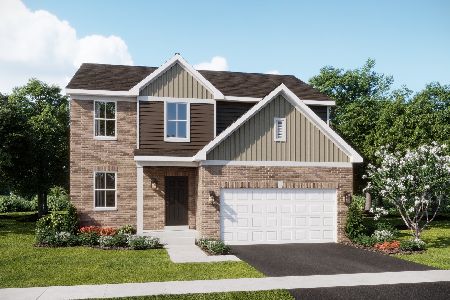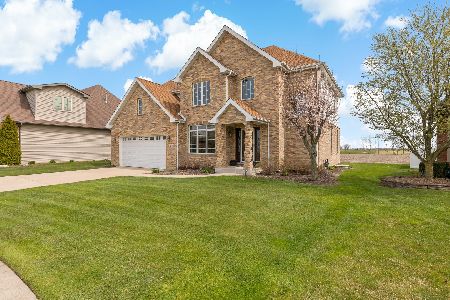1183 Ash Street, Beecher, Illinois 60401
$280,000
|
Sold
|
|
| Status: | Closed |
| Sqft: | 2,752 |
| Cost/Sqft: | $105 |
| Beds: | 4 |
| Baths: | 4 |
| Year Built: | 2004 |
| Property Taxes: | $7,479 |
| Days On Market: | 2657 |
| Lot Size: | 0,00 |
Description
EXPANSIVE & UPDATED, AMAZING INDOOR & OUTDOOR SPACE in this 4 BEDROOM / 31/2 BATH HOME - so much to talk about! ~UPDATED KITCHEN: stainless steel appliances, breakfast bar, newer glass-fronted cabinetry, tiled backsplash, pantry, dining space ~SPACIOUS FAMILY ROOM: open to kitchen, cozy stone fireplace ~HUGE DINING ROOM: light & bright, vaulted ceiling ~HARDWOOD FLOORING: entire main floor ~MASTER SUITE: generous bedroom space, vaulted ceiling, walk-in closet, sitting area, beautifully tiled bath w/whirlpool tub, separate shower, double sinks ~HALL BATH: granite flooring, double sinks ~NEWLY FINISHED BASEMENT: full bath & rec room w/wood laminate flooring, white doors & trim, recessed lighting ~CONVENIENT 2nd FLOOR LAUNDRY, plus MAIN FLOOR MUDROOM ~FANTASTIC OUTDOOR LIVING: oversized lot w/open space behind, gigantic stamped patio, pergola, fire pit, above-ground pool ~3-CAR TANDEM GARAGE: all the space w/out all the garage door ~GREAT LOCATION near schools, x-way ~Nothing left out, WOW!
Property Specifics
| Single Family | |
| — | |
| Traditional | |
| 2004 | |
| Full | |
| — | |
| No | |
| — |
| Will | |
| Prairie Crossing | |
| 150 / Annual | |
| Other | |
| Public | |
| Public Sewer | |
| 10106501 | |
| 2222162100120000 |
Property History
| DATE: | EVENT: | PRICE: | SOURCE: |
|---|---|---|---|
| 9 Apr, 2013 | Sold | $108,966 | MRED MLS |
| 20 Feb, 2013 | Under contract | $120,000 | MRED MLS |
| 3 Jan, 2013 | Listed for sale | $120,000 | MRED MLS |
| 1 Apr, 2019 | Sold | $280,000 | MRED MLS |
| 25 Feb, 2019 | Under contract | $289,900 | MRED MLS |
| — | Last price change | $299,900 | MRED MLS |
| 8 Oct, 2018 | Listed for sale | $299,900 | MRED MLS |
Room Specifics
Total Bedrooms: 4
Bedrooms Above Ground: 4
Bedrooms Below Ground: 0
Dimensions: —
Floor Type: Carpet
Dimensions: —
Floor Type: Carpet
Dimensions: —
Floor Type: Carpet
Full Bathrooms: 4
Bathroom Amenities: Whirlpool,Separate Shower,Double Sink,Soaking Tub
Bathroom in Basement: 1
Rooms: Eating Area,Office,Recreation Room,Foyer,Mud Room,Walk In Closet,Sitting Room
Basement Description: Finished
Other Specifics
| 3 | |
| Concrete Perimeter | |
| Asphalt | |
| Porch, Stamped Concrete Patio, Above Ground Pool, Storms/Screens | |
| Cul-De-Sac,Fenced Yard,Irregular Lot | |
| 28X28X150X150X104 | |
| — | |
| Full | |
| Vaulted/Cathedral Ceilings, Hardwood Floors, Wood Laminate Floors, First Floor Bedroom, Second Floor Laundry | |
| Range, Microwave, Dishwasher, Refrigerator, Washer, Dryer, Stainless Steel Appliance(s) | |
| Not in DB | |
| Sidewalks, Street Lights, Street Paved | |
| — | |
| — | |
| Wood Burning |
Tax History
| Year | Property Taxes |
|---|---|
| 2013 | $7,408 |
| 2019 | $7,479 |
Contact Agent
Nearby Similar Homes
Nearby Sold Comparables
Contact Agent
Listing Provided By
RE/MAX Synergy

