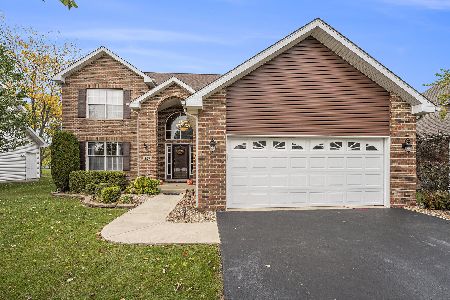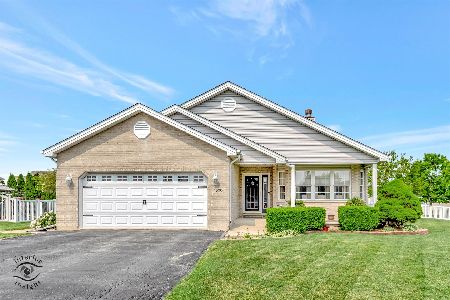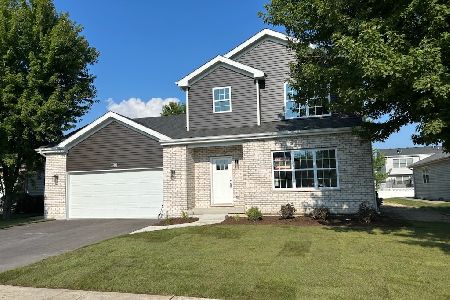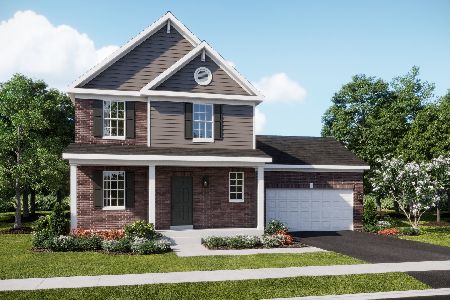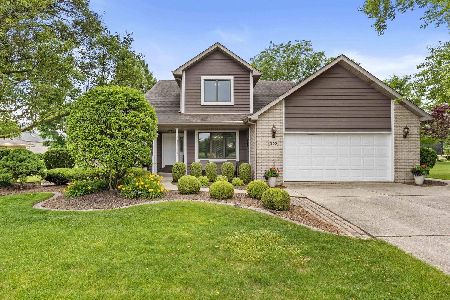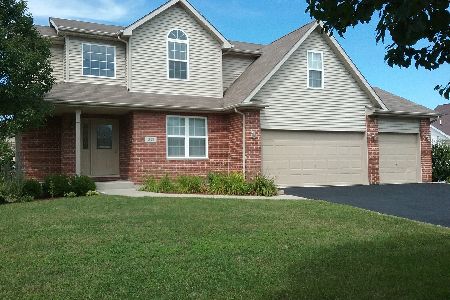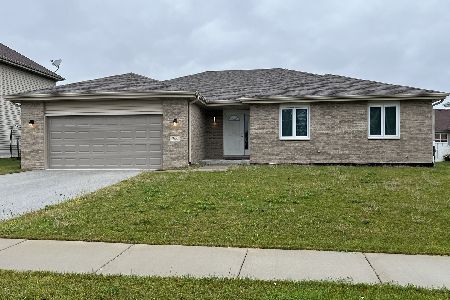231 Pine Street, Beecher, Illinois 60401
$224,200
|
Sold
|
|
| Status: | Closed |
| Sqft: | 1,750 |
| Cost/Sqft: | $131 |
| Beds: | 3 |
| Baths: | 3 |
| Year Built: | 2003 |
| Property Taxes: | $5,824 |
| Days On Market: | 3844 |
| Lot Size: | 0,00 |
Description
Big, bright & beautiful red brick Beecher ranch with FULL! FINISHED! BASEMENT! Head-turning curb appeal, soaring vaulted ceiling, gleaming hardwood flooring. Gorgeous kitchen w/42" cabs, granite counters, breakfast room, sliding patio doors to pretty fenced yard. Luxury MBR suite w/fireplace/glamour bath/whirlpool. Main level office, never ending finished basement w/rec room, FULL BATH & 2 potential bedrooms. HURRY!
Property Specifics
| Single Family | |
| — | |
| Ranch | |
| 2003 | |
| Full | |
| — | |
| No | |
| — |
| Will | |
| Prairie Crossing | |
| 130 / Annual | |
| None | |
| Public | |
| Public Sewer | |
| 08977016 | |
| 2222162100080000 |
Nearby Schools
| NAME: | DISTRICT: | DISTANCE: | |
|---|---|---|---|
|
Grade School
Beecher Elementary School |
200U | — | |
|
Middle School
Beecher Junior High School |
200U | Not in DB | |
|
High School
Beecher High School |
200U | Not in DB | |
Property History
| DATE: | EVENT: | PRICE: | SOURCE: |
|---|---|---|---|
| 24 Sep, 2015 | Sold | $224,200 | MRED MLS |
| 20 Jul, 2015 | Under contract | $228,900 | MRED MLS |
| 8 Jul, 2015 | Listed for sale | $228,900 | MRED MLS |
| 16 Jun, 2020 | Sold | $259,900 | MRED MLS |
| 4 May, 2020 | Under contract | $265,900 | MRED MLS |
| 14 Feb, 2020 | Listed for sale | $279,900 | MRED MLS |
Room Specifics
Total Bedrooms: 3
Bedrooms Above Ground: 3
Bedrooms Below Ground: 0
Dimensions: —
Floor Type: Carpet
Dimensions: —
Floor Type: Carpet
Full Bathrooms: 3
Bathroom Amenities: Whirlpool,Separate Shower
Bathroom in Basement: 1
Rooms: Den,Exercise Room,Foyer,Office,Recreation Room
Basement Description: Finished
Other Specifics
| 2 | |
| Concrete Perimeter | |
| — | |
| Patio, Brick Paver Patio | |
| — | |
| 73 X 134 | |
| — | |
| Full | |
| Vaulted/Cathedral Ceilings, Hardwood Floors, First Floor Bedroom, In-Law Arrangement, First Floor Laundry, First Floor Full Bath | |
| Range, Dishwasher, Refrigerator, Washer, Dryer, Stainless Steel Appliance(s) | |
| Not in DB | |
| — | |
| — | |
| — | |
| — |
Tax History
| Year | Property Taxes |
|---|---|
| 2015 | $5,824 |
| 2020 | $6,116 |
Contact Agent
Nearby Similar Homes
Nearby Sold Comparables
Contact Agent
Listing Provided By
RE/MAX 2000

