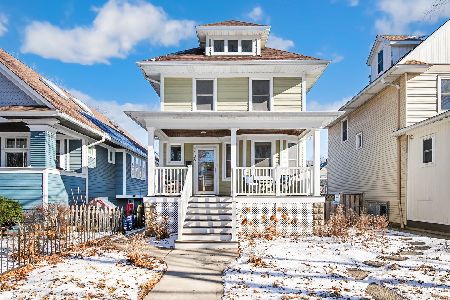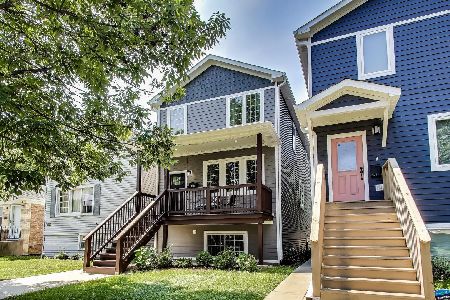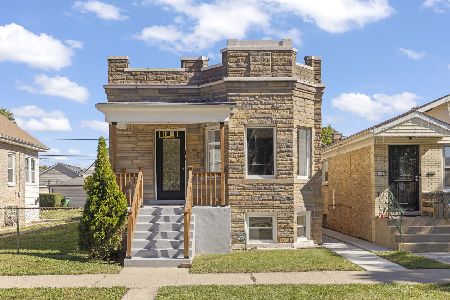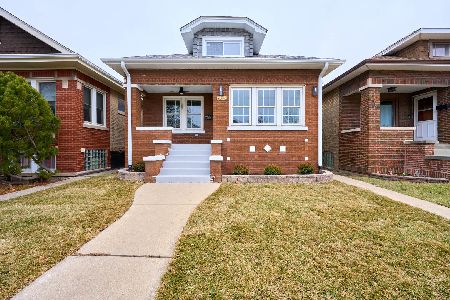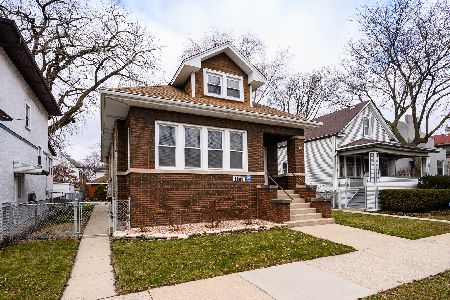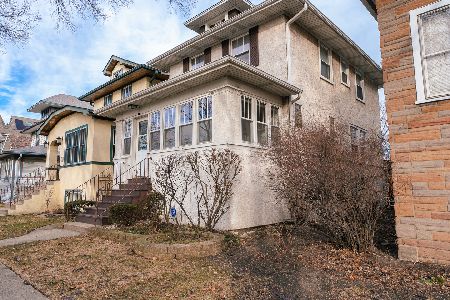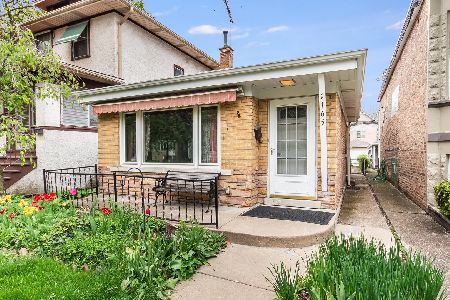1183 Clarence Avenue, Oak Park, Illinois 60304
$425,000
|
Sold
|
|
| Status: | Closed |
| Sqft: | 1,064 |
| Cost/Sqft: | $366 |
| Beds: | 2 |
| Baths: | 2 |
| Year Built: | 1920 |
| Property Taxes: | $9,569 |
| Days On Market: | 1761 |
| Lot Size: | 0,00 |
Description
Completely updated with beautiful hardwood floors, white trim, baseboards and crown moldings throughout. Newer kitchen has granite countertops, SS appls, backsplash and a breakfast bar. Two good size bedrooms on the second level with a full updated bathroom. Finished basement has a brand new full bathroom and bedroom with an egress window. Mud room adjacent to the kitchen leads to a huge new 2-tier deck made of composite wood. Completely fenced in backyard and a 2 car garage. Roof on house and garage is 5 yrs. Newer furnace and water heater. Upgraded electric to 200 amps. New stucco 2 years ago. Conveniently located walking distance to many restaurants (FitzGerald's), parks (Euclid Square & Rehm Park) and a few minutes to I290. Nothing to do but move in!
Property Specifics
| Single Family | |
| — | |
| American 4-Sq. | |
| 1920 | |
| Full | |
| — | |
| No | |
| — |
| Cook | |
| — | |
| — / Not Applicable | |
| None | |
| Lake Michigan | |
| Public Sewer | |
| 10996973 | |
| 16184240300000 |
Nearby Schools
| NAME: | DISTRICT: | DISTANCE: | |
|---|---|---|---|
|
Grade School
Irving Elementary School |
97 | — | |
|
Middle School
Percy Julian Middle School |
97 | Not in DB | |
|
High School
Oak Park & River Forest High Sch |
200 | Not in DB | |
Property History
| DATE: | EVENT: | PRICE: | SOURCE: |
|---|---|---|---|
| 16 Apr, 2007 | Sold | $368,000 | MRED MLS |
| 19 Jan, 2007 | Under contract | $374,900 | MRED MLS |
| 16 Jan, 2007 | Listed for sale | $374,900 | MRED MLS |
| 4 Apr, 2011 | Sold | $255,000 | MRED MLS |
| 1 Feb, 2011 | Under contract | $289,900 | MRED MLS |
| 16 Jan, 2011 | Listed for sale | $289,900 | MRED MLS |
| 3 May, 2021 | Sold | $425,000 | MRED MLS |
| 29 Mar, 2021 | Under contract | $389,000 | MRED MLS |
| 26 Mar, 2021 | Listed for sale | $0 | MRED MLS |
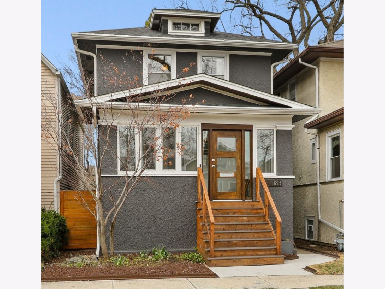
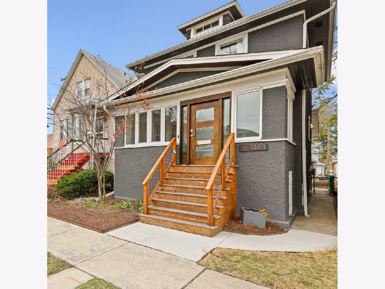
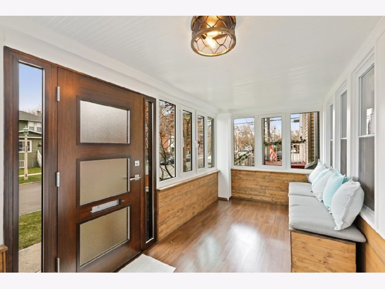
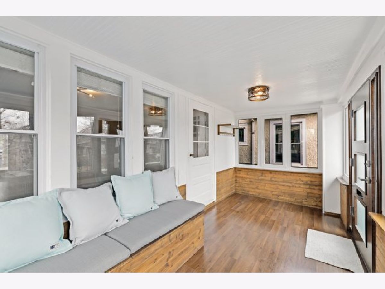
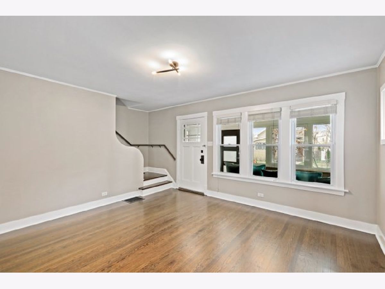
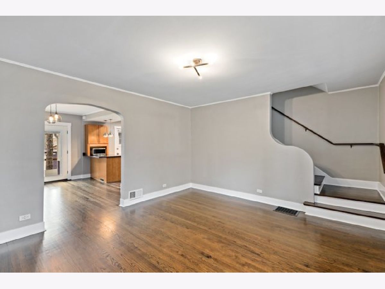
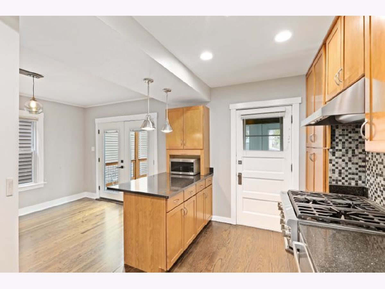
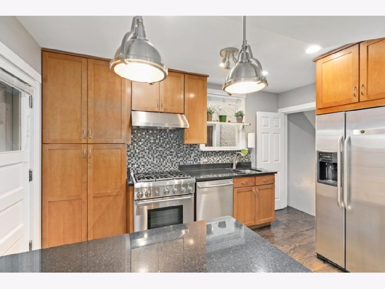
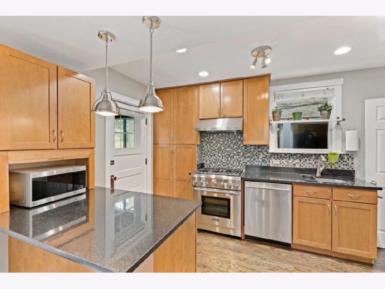
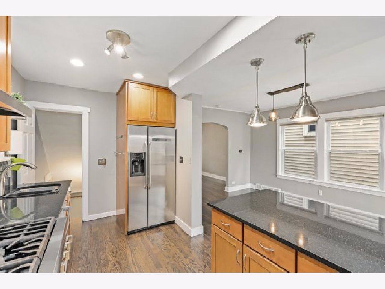
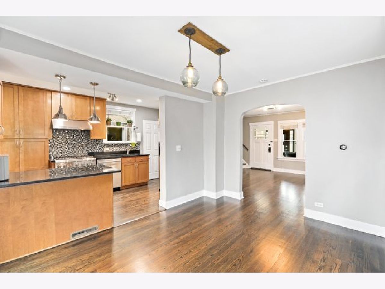
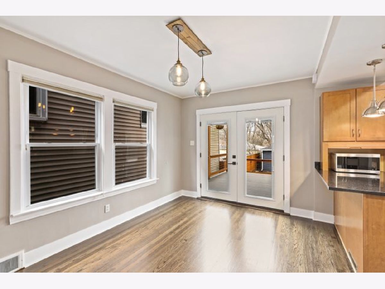
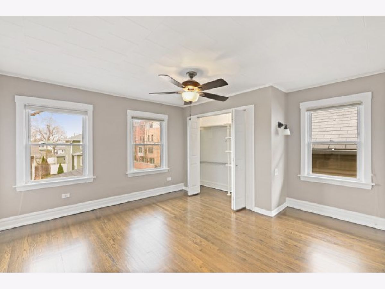
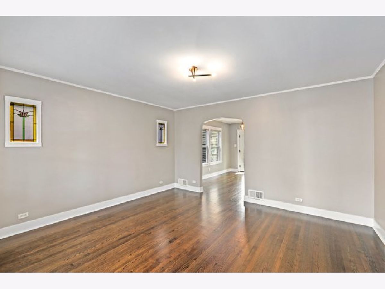
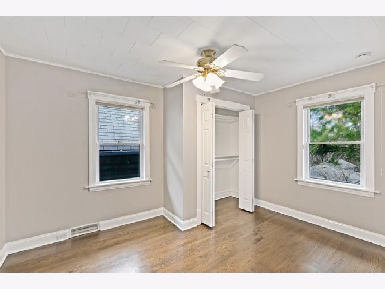
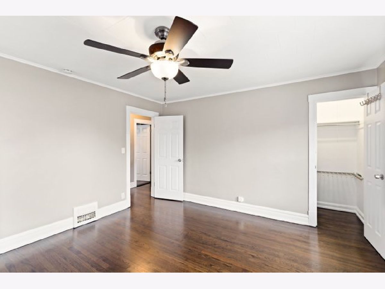
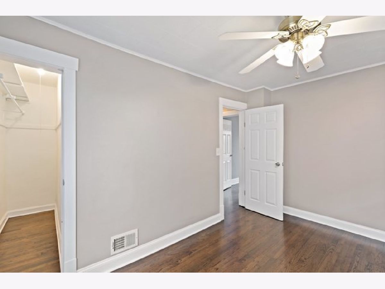
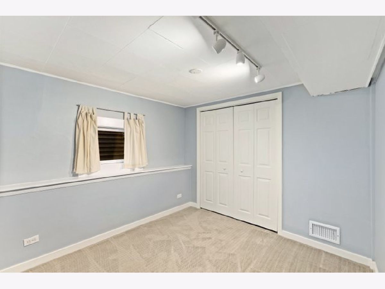
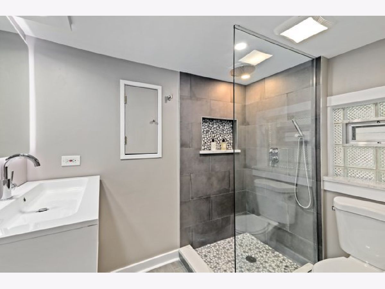
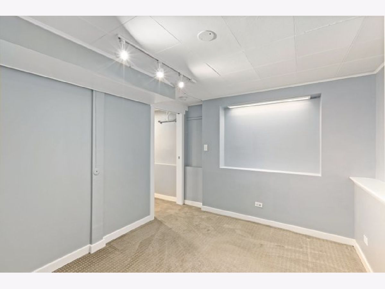
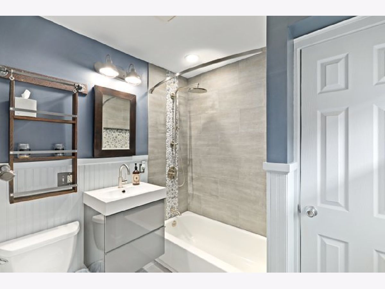
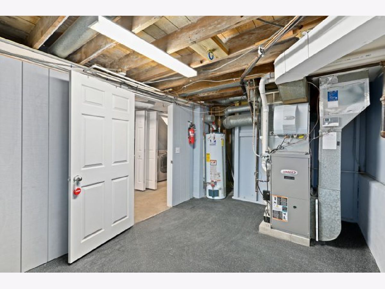
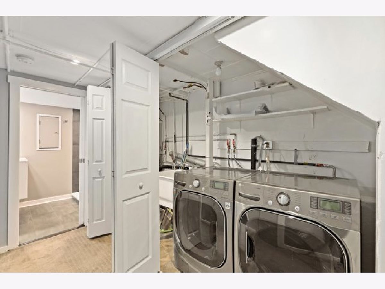
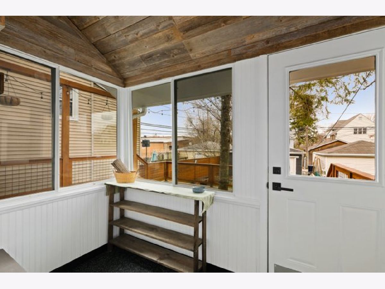
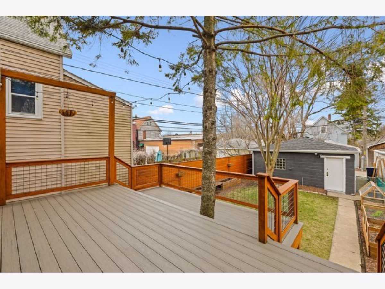
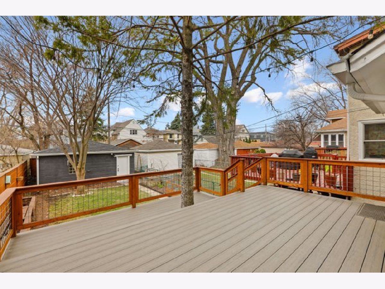
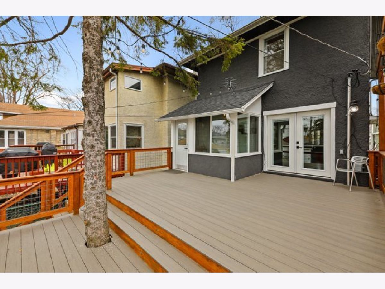
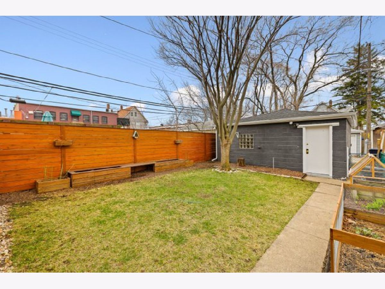
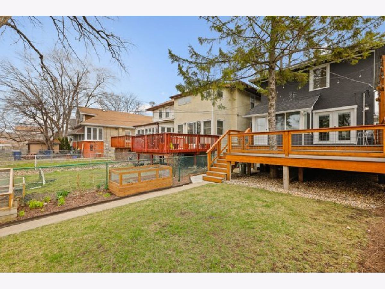
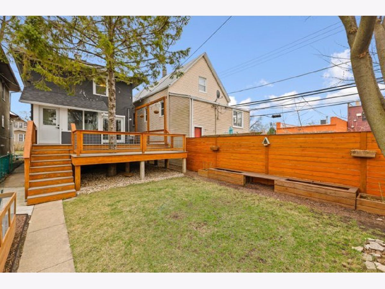
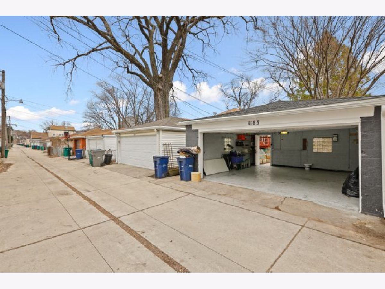
Room Specifics
Total Bedrooms: 3
Bedrooms Above Ground: 2
Bedrooms Below Ground: 1
Dimensions: —
Floor Type: Hardwood
Dimensions: —
Floor Type: Carpet
Full Bathrooms: 2
Bathroom Amenities: —
Bathroom in Basement: 1
Rooms: Deck,Mud Room
Basement Description: Finished
Other Specifics
| 2 | |
| — | |
| — | |
| — | |
| — | |
| 25X125 | |
| — | |
| None | |
| Hardwood Floors | |
| Range, Microwave, Dishwasher, Refrigerator, Washer, Dryer, Disposal, Stainless Steel Appliance(s), Range Hood | |
| Not in DB | |
| Curbs, Sidewalks, Street Lights, Street Paved | |
| — | |
| — | |
| — |
Tax History
| Year | Property Taxes |
|---|---|
| 2007 | $6,940 |
| 2011 | $8,186 |
| 2021 | $9,569 |
Contact Agent
Nearby Similar Homes
Nearby Sold Comparables
Contact Agent
Listing Provided By
Redfin Corporation

