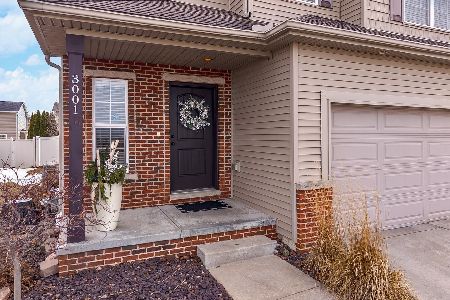1183 Heron Drive, Normal, Illinois 61761
$166,500
|
Sold
|
|
| Status: | Closed |
| Sqft: | 1,710 |
| Cost/Sqft: | $101 |
| Beds: | 3 |
| Baths: | 3 |
| Year Built: | 2004 |
| Property Taxes: | $3,724 |
| Days On Market: | 6809 |
| Lot Size: | 0,00 |
Description
Beautiful floor plan just like new! Large bedrooms, lots of ceramic tile and details, upgraded appliances, crown molding and light fixtures. Open space behind home for privacy. Andover floor plan.
Property Specifics
| Condos/Townhomes | |
| — | |
| — | |
| 2004 | |
| Full | |
| — | |
| No | |
| — |
| Mc Lean | |
| Eagles Landing | |
| 25 / Monthly | |
| — | |
| Public | |
| Public Sewer | |
| 10237988 | |
| 1424227076 |
Nearby Schools
| NAME: | DISTRICT: | DISTANCE: | |
|---|---|---|---|
|
Grade School
Grove Elementary |
5 | — | |
|
Middle School
Chiddix Jr High |
5 | Not in DB | |
|
High School
Normal Community High School |
5 | Not in DB | |
Property History
| DATE: | EVENT: | PRICE: | SOURCE: |
|---|---|---|---|
| 30 Nov, 2007 | Sold | $166,500 | MRED MLS |
| 27 Oct, 2007 | Under contract | $171,900 | MRED MLS |
| 10 Jul, 2007 | Listed for sale | $184,900 | MRED MLS |
| 5 Sep, 2018 | Sold | $171,500 | MRED MLS |
| 25 Jul, 2018 | Under contract | $178,500 | MRED MLS |
| 20 Jul, 2018 | Listed for sale | $178,500 | MRED MLS |
Room Specifics
Total Bedrooms: 3
Bedrooms Above Ground: 3
Bedrooms Below Ground: 0
Dimensions: —
Floor Type: Carpet
Dimensions: —
Floor Type: Carpet
Full Bathrooms: 3
Bathroom Amenities: Whirlpool
Bathroom in Basement: —
Rooms: Foyer
Basement Description: Unfinished
Other Specifics
| 2 | |
| — | |
| — | |
| Patio | |
| Landscaped | |
| 32 X 118 | |
| — | |
| Full | |
| Vaulted/Cathedral Ceilings, Walk-In Closet(s) | |
| Dishwasher, Range | |
| Not in DB | |
| — | |
| — | |
| — | |
| Gas Log, Attached Fireplace Doors/Screen |
Tax History
| Year | Property Taxes |
|---|---|
| 2007 | $3,724 |
| 2018 | $4,145 |
Contact Agent
Nearby Similar Homes
Nearby Sold Comparables
Contact Agent
Listing Provided By
Crowne Realty




