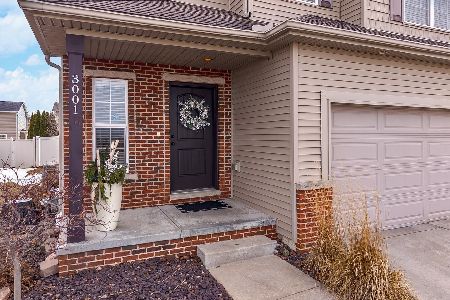[Address Unavailable], Normal, Illinois 61761
$175,000
|
Sold
|
|
| Status: | Closed |
| Sqft: | 1,929 |
| Cost/Sqft: | $98 |
| Beds: | 3 |
| Baths: | 3 |
| Year Built: | 2004 |
| Property Taxes: | $4,604 |
| Days On Market: | 3067 |
| Lot Size: | 0,00 |
Description
This custom built largest summit plan has tons of upgrades. Gorgeous Custom kitchen with cherry wood cabinets, Jen air stove and dishwasher, Space for wine cooler, breakfast bar and pantry. New roof & new water heater in 2016, Sound wiring throughout. Main floor features family room with gas fire place, dinning area, eat in kitchen & half bath. Spacious master has cathedral ceilings, huge walk in closet, whirlpool tub, double vanity. 2 bedrooms has walk in closet. Open loft area perfect for computer desk. Convenient 2nd floor laundry has utility sink. Huge patio 24 x 12 with pergola for shade & lots of privacy to enjoy out door living. Unfinished basement has 2 Egress windows and rough in for bath. Only blinds and curtain rods are staying. All information deemed to be accurate but not warranted. All offers must come with approval letter and are subject to state farm approval.
Property Specifics
| Condos/Townhomes | |
| 2 | |
| — | |
| 2004 | |
| Full | |
| — | |
| No | |
| — |
| Mc Lean | |
| Eagles Landing | |
| 45 / Monthly | |
| — | |
| Public | |
| Public Sewer | |
| 10208734 | |
| 1424227075 |
Nearby Schools
| NAME: | DISTRICT: | DISTANCE: | |
|---|---|---|---|
|
Grade School
Grove Elementary |
5 | — | |
|
Middle School
Chiddix Jr High |
5 | Not in DB | |
|
High School
Normal Community High School |
5 | Not in DB | |
Property History
| DATE: | EVENT: | PRICE: | SOURCE: |
|---|
Room Specifics
Total Bedrooms: 3
Bedrooms Above Ground: 3
Bedrooms Below Ground: 0
Dimensions: —
Floor Type: Carpet
Dimensions: —
Floor Type: Carpet
Full Bathrooms: 3
Bathroom Amenities: Whirlpool
Bathroom in Basement: —
Rooms: Foyer
Basement Description: Unfinished,Bathroom Rough-In
Other Specifics
| 2 | |
| — | |
| — | |
| Patio | |
| Landscaped | |
| 32 X 118 | |
| — | |
| Full | |
| Vaulted/Cathedral Ceilings, Walk-In Closet(s) | |
| Dishwasher, Refrigerator, Range, Microwave | |
| Not in DB | |
| — | |
| — | |
| — | |
| Gas Log, Attached Fireplace Doors/Screen |
Tax History
| Year | Property Taxes |
|---|
Contact Agent
Nearby Similar Homes
Nearby Sold Comparables
Contact Agent
Listing Provided By
Keller Williams - Bloomington




