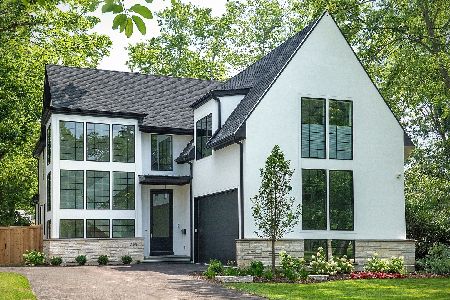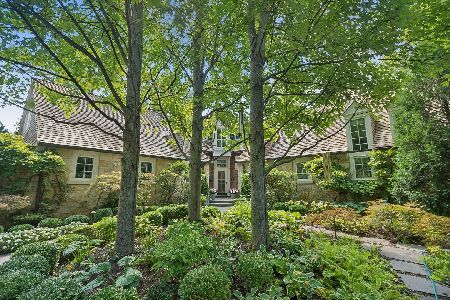1183 Terrace Court, Glencoe, Illinois 60022
$826,000
|
Sold
|
|
| Status: | Closed |
| Sqft: | 3,790 |
| Cost/Sqft: | $224 |
| Beds: | 4 |
| Baths: | 5 |
| Year Built: | 1954 |
| Property Taxes: | $9,368 |
| Days On Market: | 3585 |
| Lot Size: | 0,26 |
Description
Modern home with new 2nd story addition with brick & Hardie Board siding. Main level open floor plan with huge floor to ceiling Pella window & loads of natural sunlight. Gourmet kitchen boasts Viking stove & dishwasher, Kitchen Aid 48" refrigerator, large island with modern glass bead chandelier, quart counters & unique imported hand carved antique built in pantry. Stunning main level powder room with hand carved onyx vessel sink & stone accent wall. Huge mudroom with tons of closet space. 4 bedrms, 3 full baths & laundry on 2nd level. Master bedroom w/ separate his & hers walk in closets. Beautiful marble master bath with double bowl vanities, Kallista faucets, separate shower & soaking tub. Basement w/ large rec room, half bath, & additional laundry hook up, plenty of storage. Hardwd throughout, new Pella Windows, new Hardie Board siding. Large back yard backs up forest preserve. 1 mile from Glencoe train station. Designer selected finishes, over $350,000 in improvements!
Property Specifics
| Single Family | |
| — | |
| Contemporary | |
| 1954 | |
| Full | |
| — | |
| No | |
| 0.26 |
| Cook | |
| — | |
| 0 / Not Applicable | |
| None | |
| Lake Michigan | |
| Public Sewer | |
| 09188274 | |
| 05061020070000 |
Nearby Schools
| NAME: | DISTRICT: | DISTANCE: | |
|---|---|---|---|
|
Grade School
South Elementary School |
35 | — | |
|
Middle School
Central School |
35 | Not in DB | |
|
High School
New Trier Twp H.s. Northfield/wi |
203 | Not in DB | |
Property History
| DATE: | EVENT: | PRICE: | SOURCE: |
|---|---|---|---|
| 29 Sep, 2016 | Sold | $826,000 | MRED MLS |
| 30 Jul, 2016 | Under contract | $849,900 | MRED MLS |
| — | Last price change | $899,900 | MRED MLS |
| 7 Apr, 2016 | Listed for sale | $1,000,000 | MRED MLS |
Room Specifics
Total Bedrooms: 4
Bedrooms Above Ground: 4
Bedrooms Below Ground: 0
Dimensions: —
Floor Type: Hardwood
Dimensions: —
Floor Type: Hardwood
Dimensions: —
Floor Type: Hardwood
Full Bathrooms: 5
Bathroom Amenities: Separate Shower,Double Sink,Garden Tub
Bathroom in Basement: 1
Rooms: Eating Area,Foyer,Mud Room,Play Room,Recreation Room,Utility Room-Lower Level
Basement Description: Finished
Other Specifics
| 1 | |
| — | |
| Asphalt | |
| Patio, Storms/Screens | |
| Forest Preserve Adjacent,Landscaped | |
| 66X172 | |
| — | |
| Full | |
| Hardwood Floors, Second Floor Laundry | |
| Range, Dishwasher, Refrigerator, Disposal, Stainless Steel Appliance(s) | |
| Not in DB | |
| — | |
| — | |
| — | |
| — |
Tax History
| Year | Property Taxes |
|---|---|
| 2016 | $9,368 |
Contact Agent
Nearby Similar Homes
Nearby Sold Comparables
Contact Agent
Listing Provided By
@properties











