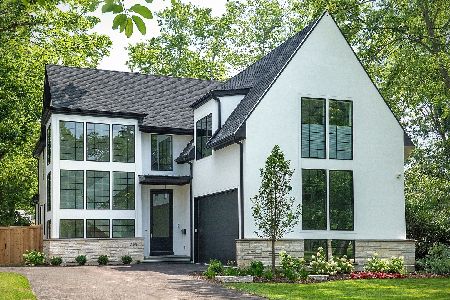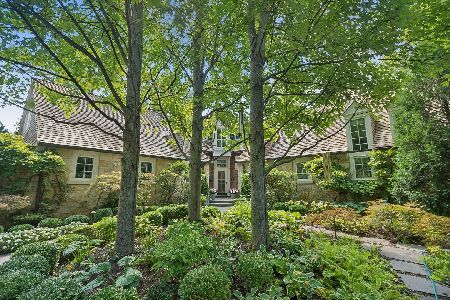888 Elm Place, Glencoe, Illinois 60022
$950,000
|
Sold
|
|
| Status: | Closed |
| Sqft: | 3,541 |
| Cost/Sqft: | $278 |
| Beds: | 4 |
| Baths: | 5 |
| Year Built: | 1931 |
| Property Taxes: | $18,455 |
| Days On Market: | 3658 |
| Lot Size: | 0,25 |
Description
Sunny Classic Tudor set on one of Glencoe's prettiest streets stands the test of time. It has been renovated to integrate the practical with the aesthetic. It boasts architecturally significant details. The marble foyer leads to the Living Rm w/a beamed ceiling, bay window, stone fireplace & wood crafted cabinetry containing display shelving. Dining Rm has custom storage cabinets, hardwood floor & cove moldings. The warm Den has a decked ceiling with a French door to the 2 tiered patio. The white Kitchen w/granite counters has a Brkfst area. The dramatic 3 room Master Suite has everything one needs for luxury living. The sleeping area boasts built-in cabinets, rec lighting and a charming window seat. The unbelievable Dressing Area has his and hers closets with built-in dressers. The marble Mast Bth has a heated floor, shower, tub&marble counters; Additional 3 Bedrms + Office & 2 bths on 2nd floor; Steps to a floored attic; Newly carpeted fin basemt w/fplc & 1/2 Bath. MOVE IN CONDITION
Property Specifics
| Single Family | |
| — | |
| Tudor | |
| 1931 | |
| Full | |
| — | |
| No | |
| 0.25 |
| Cook | |
| — | |
| 0 / Not Applicable | |
| None | |
| Lake Michigan | |
| Public Sewer | |
| 09123183 | |
| 04122040120000 |
Nearby Schools
| NAME: | DISTRICT: | DISTANCE: | |
|---|---|---|---|
|
Grade School
South Elementary School |
35 | — | |
|
Middle School
Central School |
35 | Not in DB | |
|
High School
New Trier Twp H.s. Northfield/wi |
203 | Not in DB | |
|
Alternate Elementary School
West School |
— | Not in DB | |
Property History
| DATE: | EVENT: | PRICE: | SOURCE: |
|---|---|---|---|
| 16 May, 2016 | Sold | $950,000 | MRED MLS |
| 2 Feb, 2016 | Under contract | $986,000 | MRED MLS |
| 25 Jan, 2016 | Listed for sale | $986,000 | MRED MLS |
Room Specifics
Total Bedrooms: 4
Bedrooms Above Ground: 4
Bedrooms Below Ground: 0
Dimensions: —
Floor Type: Carpet
Dimensions: —
Floor Type: Hardwood
Dimensions: —
Floor Type: Carpet
Full Bathrooms: 5
Bathroom Amenities: Separate Shower
Bathroom in Basement: 1
Rooms: Office,Recreation Room
Basement Description: Finished,Exterior Access
Other Specifics
| 2 | |
| Concrete Perimeter | |
| Asphalt,Brick | |
| Patio, Storms/Screens | |
| Cul-De-Sac,Landscaped,Wooded | |
| 94 X 132 X 55 X 150 + EASE | |
| Full,Interior Stair,Unfinished | |
| Full | |
| Hardwood Floors | |
| Double Oven, Microwave, Dishwasher, Refrigerator, Washer, Dryer, Disposal | |
| Not in DB | |
| Sidewalks, Street Lights, Street Paved | |
| — | |
| — | |
| Wood Burning, Attached Fireplace Doors/Screen |
Tax History
| Year | Property Taxes |
|---|---|
| 2016 | $18,455 |
Contact Agent
Nearby Similar Homes
Nearby Sold Comparables
Contact Agent
Listing Provided By
Coldwell Banker Residential











