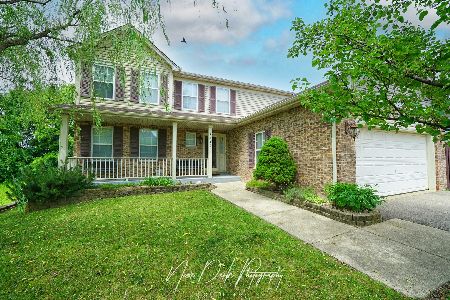1184 Tulip Tree Lane, Lake Villa, Illinois 60046
$280,000
|
Sold
|
|
| Status: | Closed |
| Sqft: | 3,144 |
| Cost/Sqft: | $94 |
| Beds: | 4 |
| Baths: | 4 |
| Year Built: | 2005 |
| Property Taxes: | $9,711 |
| Days On Market: | 2636 |
| Lot Size: | 0,33 |
Description
Cedar Ridge Estates Stunner! This home boasts upgrades throughout that truly set it apart! This 4 Bedroom plus office, 3.5 Bath home with heated 3 car garage and full basement is just perfection! This open floor plan features a living & dining room, with a gorgeous kitchen opening to the family room. The kitchen has been designed with granite countertops, center island, tile backsplash, and stainless steel appliances. Natural light pours into the family room with vaulted ceilings and beautiful windows. The second level also features hardwood floors throughout. The expansive Master Suite just shines with a soaking tub & separate shower. With 3 additional spacious bedrooms, & two more full baths on this level, this space is abounding. Upgrades include a Wi-fi dishwasher, new water heater, tinted windows to protect the wood floors, and LED lighting throughout! The backyard is fenced with a paver patio & storage shed. All of this, plus a large corner lot! This estate home is a must-see!
Property Specifics
| Single Family | |
| — | |
| — | |
| 2005 | |
| Full | |
| — | |
| No | |
| 0.33 |
| Lake | |
| Cedar Ridge Estates | |
| 36 / Monthly | |
| None | |
| Lake Michigan,Public | |
| Public Sewer | |
| 10055821 | |
| 06081030070000 |
Nearby Schools
| NAME: | DISTRICT: | DISTANCE: | |
|---|---|---|---|
|
Grade School
Olive C Martin School |
41 | — | |
|
Middle School
Peter J Palombi School |
41 | Not in DB | |
|
High School
Grant Community High School |
124 | Not in DB | |
Property History
| DATE: | EVENT: | PRICE: | SOURCE: |
|---|---|---|---|
| 15 Jun, 2012 | Sold | $225,000 | MRED MLS |
| 8 May, 2012 | Under contract | $254,900 | MRED MLS |
| — | Last price change | $259,900 | MRED MLS |
| 23 Mar, 2012 | Listed for sale | $259,900 | MRED MLS |
| 19 Oct, 2018 | Sold | $280,000 | MRED MLS |
| 5 Sep, 2018 | Under contract | $295,000 | MRED MLS |
| 17 Aug, 2018 | Listed for sale | $295,000 | MRED MLS |
Room Specifics
Total Bedrooms: 4
Bedrooms Above Ground: 4
Bedrooms Below Ground: 0
Dimensions: —
Floor Type: Hardwood
Dimensions: —
Floor Type: Hardwood
Dimensions: —
Floor Type: Hardwood
Full Bathrooms: 4
Bathroom Amenities: Separate Shower,Double Sink,Soaking Tub
Bathroom in Basement: 0
Rooms: Office,Eating Area
Basement Description: Unfinished,Bathroom Rough-In
Other Specifics
| 3 | |
| Concrete Perimeter | |
| Asphalt | |
| Brick Paver Patio | |
| Corner Lot,Fenced Yard,Nature Preserve Adjacent,Landscaped | |
| 14388 SQ FT | |
| Unfinished | |
| Full | |
| Vaulted/Cathedral Ceilings, Hardwood Floors, First Floor Laundry | |
| Double Oven, Microwave, Dishwasher, Refrigerator, Washer, Dryer, Disposal, Stainless Steel Appliance(s), Cooktop | |
| Not in DB | |
| Sidewalks, Street Lights, Street Paved | |
| — | |
| — | |
| — |
Tax History
| Year | Property Taxes |
|---|---|
| 2012 | $8,753 |
| 2018 | $9,711 |
Contact Agent
Nearby Similar Homes
Nearby Sold Comparables
Contact Agent
Listing Provided By
Jameson Sotheby's International Realty





