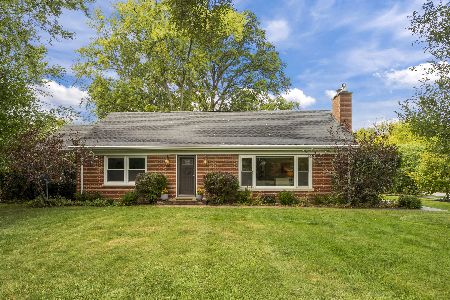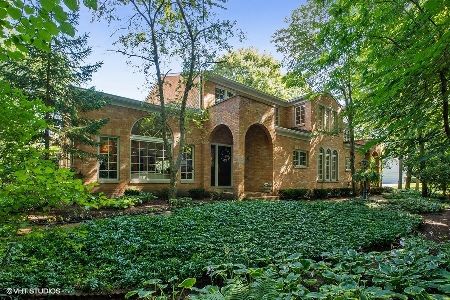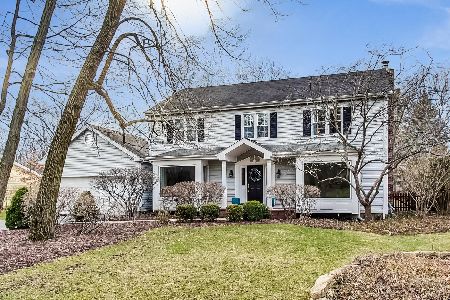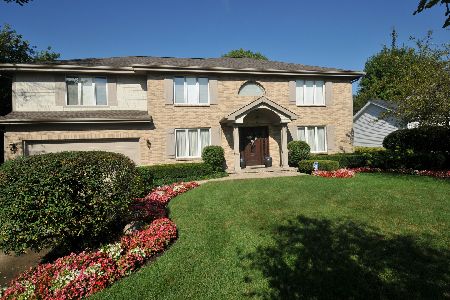1185 Breckenridge Avenue, Lake Forest, Illinois 60045
$530,000
|
Sold
|
|
| Status: | Closed |
| Sqft: | 2,958 |
| Cost/Sqft: | $199 |
| Beds: | 4 |
| Baths: | 3 |
| Year Built: | 1991 |
| Property Taxes: | $11,117 |
| Days On Market: | 2827 |
| Lot Size: | 0,31 |
Description
Exceptional classic colonial with great curb appeal ideally located on a pretty landscaped wooded lot. Constructed using a high level of craftsmanship, design, & finish. Amenities include tall ceilings, crown moldings, desired room flow, gleaming first floor hardwood floors, tray ceilings, handsome millwork, many windows. Spacious entry. Formal living room with bay window. Party sized dining room. Roomy white cooks kitchen with center island, granite countertops, breakfast area adjoins large family room with fireplace and built-ins. Both kitchen & family room open to huge deck overlooking private fenced lovely yard. Good sized laundry/mud room. Upstairs is spacious master suite with hardwood floors, grand closet space, fully appointed bath with whirlpool tub and 3 other bedrooms and hall bath. Finished lower level has great entertainment space, office area, cedar closet & tons of storage space. Excellent value in a wonderful neighborhood! Home Warranty.
Property Specifics
| Single Family | |
| — | |
| Colonial | |
| 1991 | |
| Full | |
| — | |
| No | |
| 0.31 |
| Lake | |
| Lake Forest Heights | |
| 0 / Not Applicable | |
| None | |
| Lake Michigan | |
| Public Sewer | |
| 09888911 | |
| 16082150060000 |
Nearby Schools
| NAME: | DISTRICT: | DISTANCE: | |
|---|---|---|---|
|
Grade School
Cherokee Elementary School |
67 | — | |
|
Middle School
Deer Path Middle School |
67 | Not in DB | |
|
High School
Lake Forest High School |
115 | Not in DB | |
Property History
| DATE: | EVENT: | PRICE: | SOURCE: |
|---|---|---|---|
| 8 Oct, 2019 | Sold | $530,000 | MRED MLS |
| 28 Aug, 2019 | Under contract | $590,000 | MRED MLS |
| — | Last price change | $600,000 | MRED MLS |
| 19 Mar, 2018 | Listed for sale | $689,000 | MRED MLS |
Room Specifics
Total Bedrooms: 4
Bedrooms Above Ground: 4
Bedrooms Below Ground: 0
Dimensions: —
Floor Type: Carpet
Dimensions: —
Floor Type: Carpet
Dimensions: —
Floor Type: Carpet
Full Bathrooms: 3
Bathroom Amenities: Whirlpool,Separate Shower,Double Sink
Bathroom in Basement: 0
Rooms: Deck,Office,Recreation Room
Basement Description: Partially Finished,Exterior Access
Other Specifics
| 2 | |
| Concrete Perimeter | |
| Asphalt | |
| Deck, Storms/Screens | |
| Fenced Yard,Landscaped,Wooded | |
| 90X150 | |
| Pull Down Stair,Unfinished | |
| Full | |
| Hardwood Floors, First Floor Laundry | |
| Range, Microwave, Dishwasher, Refrigerator, Washer, Dryer, Disposal | |
| Not in DB | |
| Street Lights, Street Paved | |
| — | |
| — | |
| Wood Burning, Gas Starter |
Tax History
| Year | Property Taxes |
|---|---|
| 2019 | $11,117 |
Contact Agent
Nearby Similar Homes
Nearby Sold Comparables
Contact Agent
Listing Provided By
Coldwell Banker Residential













