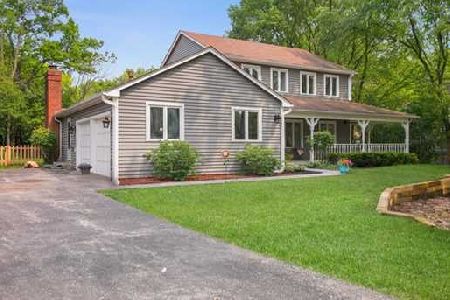1144 Breckenridge Avenue, Lake Forest, Illinois 60045
$700,000
|
Sold
|
|
| Status: | Closed |
| Sqft: | 3,511 |
| Cost/Sqft: | $213 |
| Beds: | 4 |
| Baths: | 5 |
| Year Built: | 1987 |
| Property Taxes: | $14,946 |
| Days On Market: | 2515 |
| Lot Size: | 0,34 |
Description
Wow! Just completed! Updated and refreshed with awesome results! Open Concept living at it's best with spacious family room/kitchen/eating area. Kitchen has been updated with beautiful carefree quartz counters, marble backsplash and white accent cabinetry. All top of the line appliances including Wolf 6 burner stove. Hardwood and stone floors throughout. Windows and Doors line the entire west side of the house letting light stream in all day long! Really large master suite with walk in closet and lovely bath with separate shower and soaking air jet tub. Three family bedrooms are equally spacious, one is en suite with a walk in closet. Finished basement has a great spot for watching tv, working out, and play along with terrific storage, and a 5th bedroom and bath. Stunning backyard with Brussel block paver patio with knee wall and lighting overlooking the spectacular gardens! East of Waukegan Rd makes it literally minutes to both train lines/Rts 41 and 294/ shopping/dining/school!
Property Specifics
| Single Family | |
| — | |
| — | |
| 1987 | |
| Full | |
| — | |
| No | |
| 0.34 |
| Lake | |
| — | |
| 0 / Not Applicable | |
| None | |
| Lake Michigan | |
| Public Sewer | |
| 10580989 | |
| 16082140100000 |
Nearby Schools
| NAME: | DISTRICT: | DISTANCE: | |
|---|---|---|---|
|
Grade School
Cherokee Elementary School |
67 | — | |
|
Middle School
Deer Path Middle School |
67 | Not in DB | |
|
High School
Lake Forest High School |
115 | Not in DB | |
Property History
| DATE: | EVENT: | PRICE: | SOURCE: |
|---|---|---|---|
| 15 May, 2020 | Sold | $700,000 | MRED MLS |
| 20 Feb, 2020 | Under contract | $749,000 | MRED MLS |
| 9 Mar, 2019 | Listed for sale | $749,000 | MRED MLS |
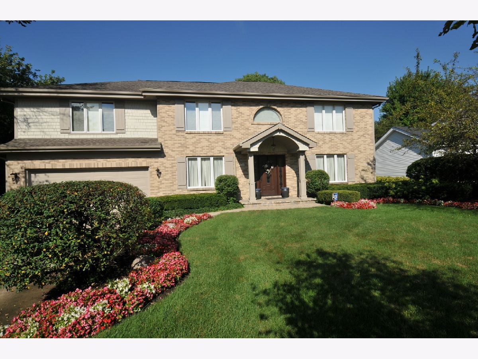
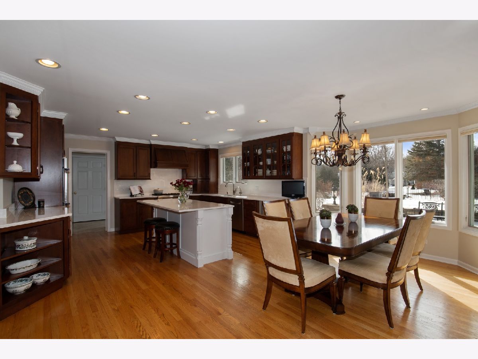
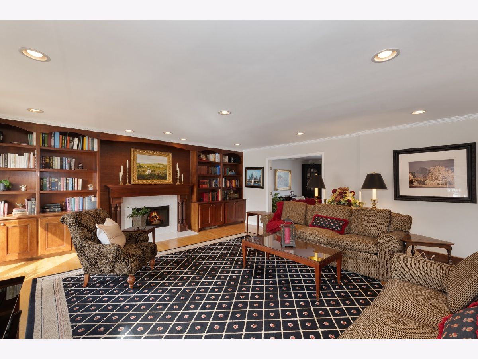
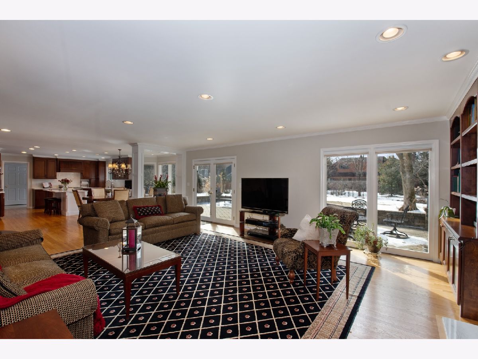
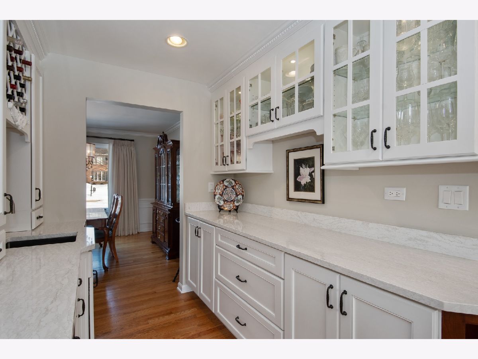
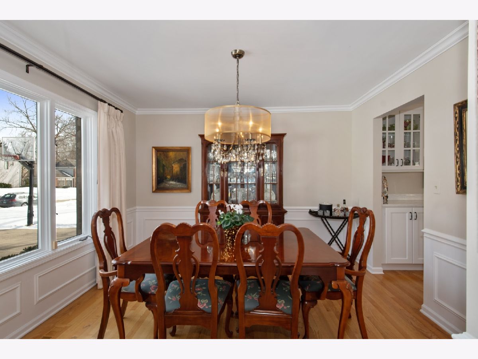
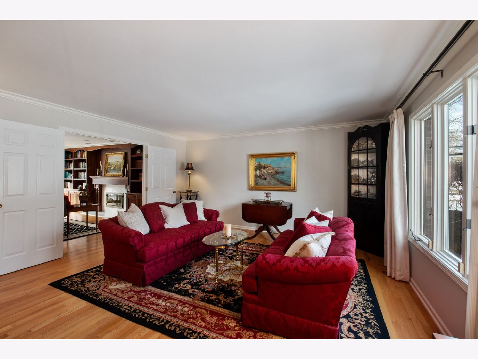
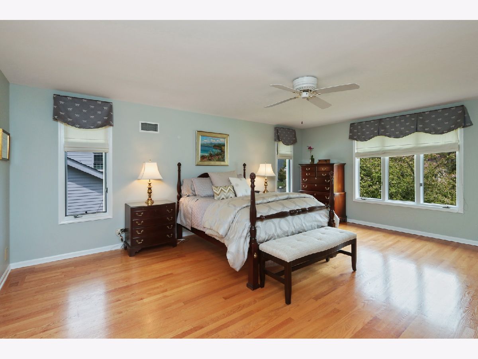
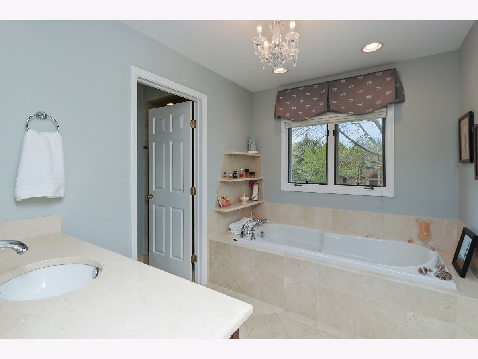
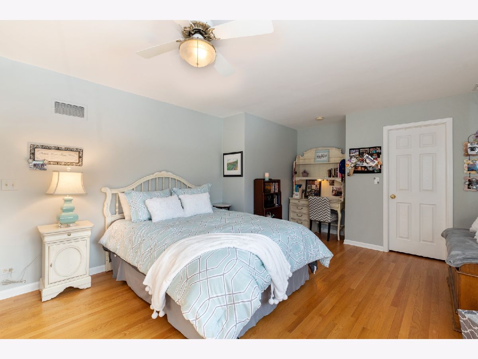
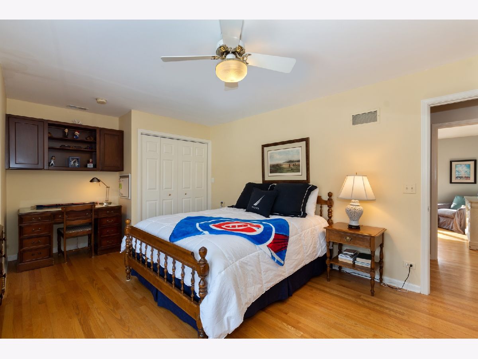
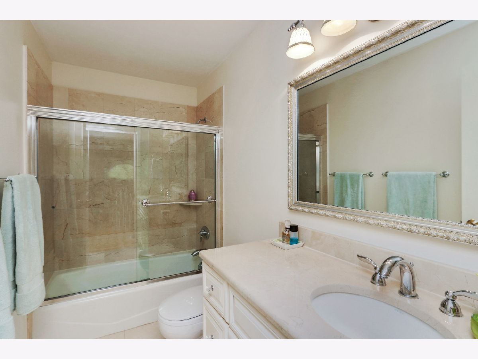
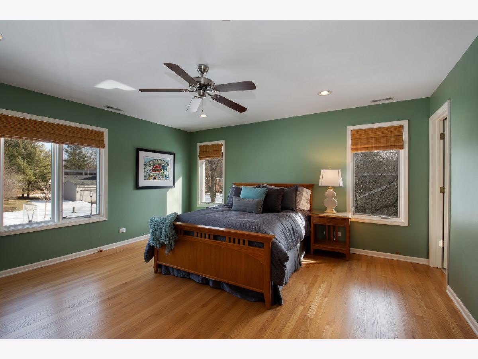
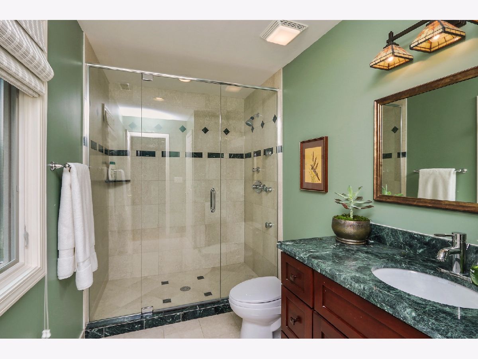
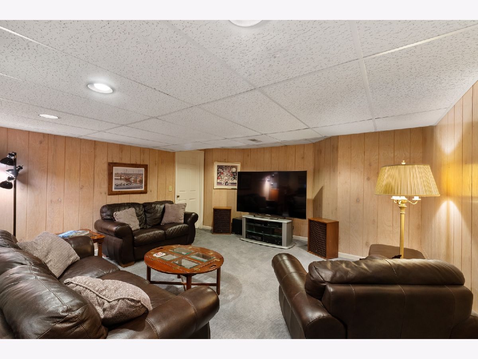
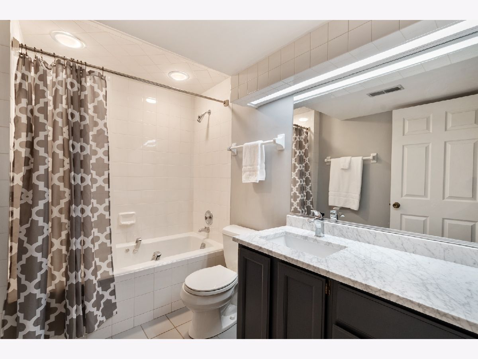
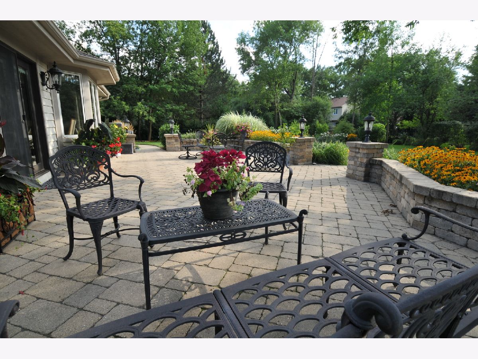
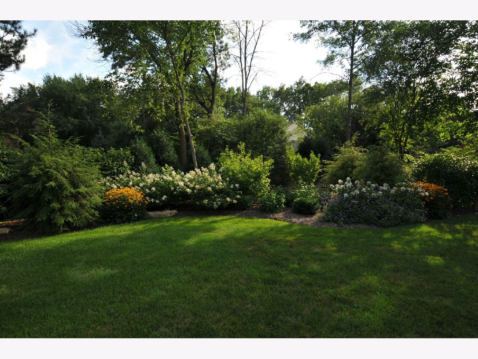
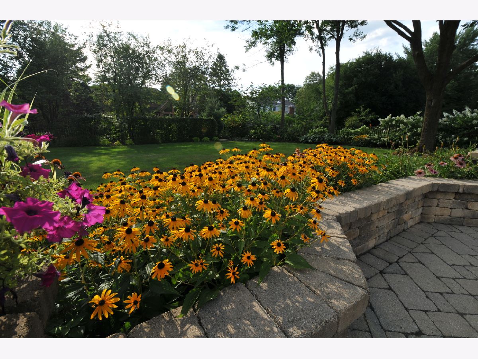
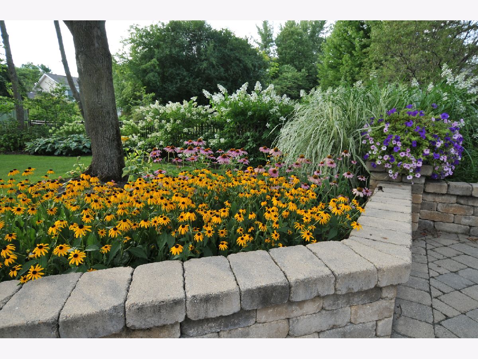
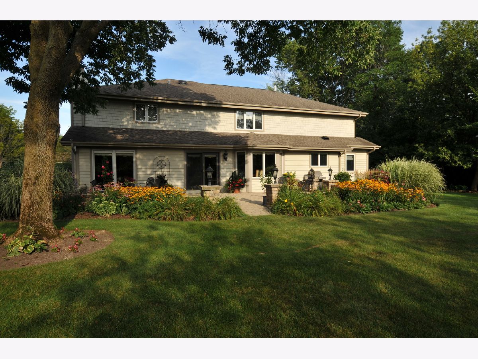
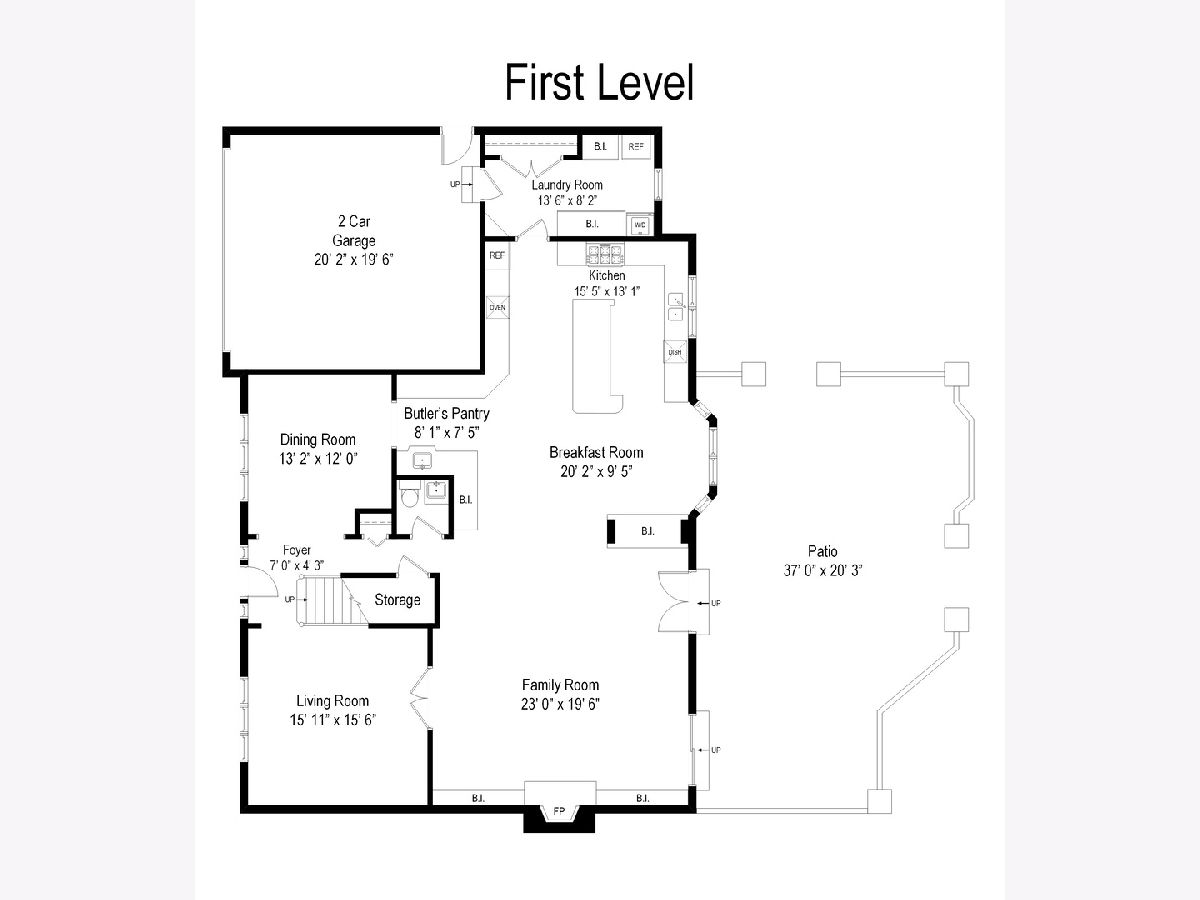
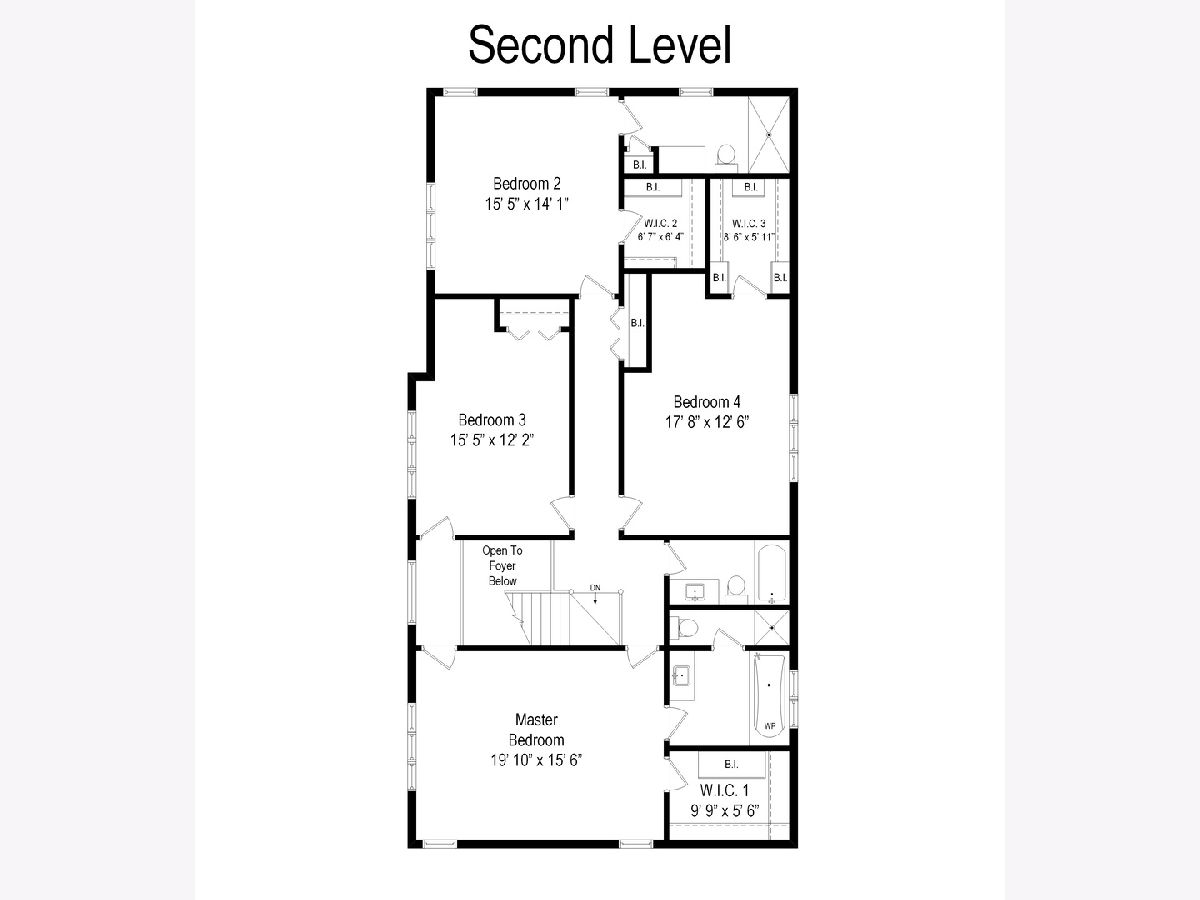
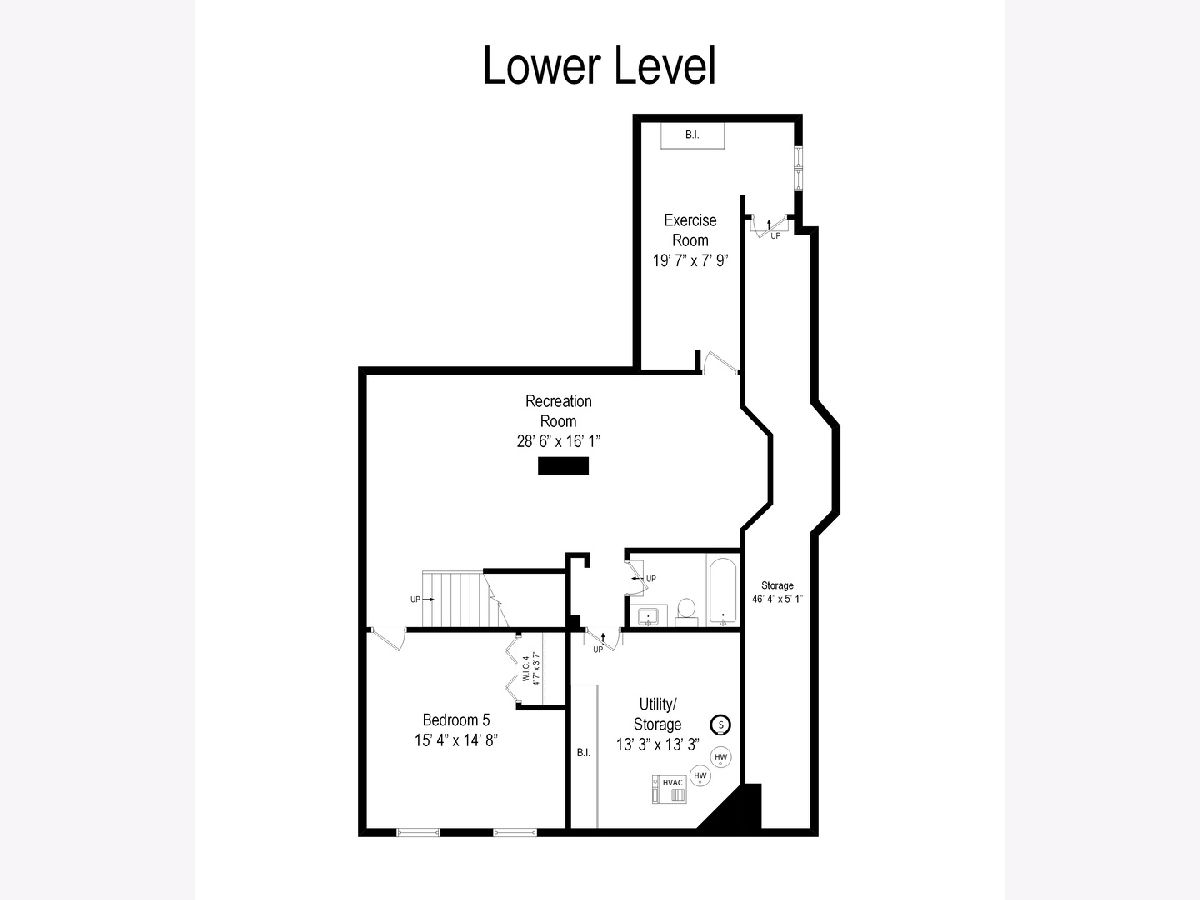
Room Specifics
Total Bedrooms: 5
Bedrooms Above Ground: 4
Bedrooms Below Ground: 1
Dimensions: —
Floor Type: Hardwood
Dimensions: —
Floor Type: Hardwood
Dimensions: —
Floor Type: Hardwood
Dimensions: —
Floor Type: —
Full Bathrooms: 5
Bathroom Amenities: Whirlpool,Separate Shower
Bathroom in Basement: 1
Rooms: Bedroom 5,Eating Area,Recreation Room,Exercise Room,Pantry
Basement Description: Finished
Other Specifics
| 2 | |
| — | |
| — | |
| — | |
| — | |
| 100X150 | |
| — | |
| Full | |
| Hardwood Floors, First Floor Laundry | |
| Double Oven, Microwave, Dishwasher, Refrigerator, Washer, Dryer, Disposal, Stainless Steel Appliance(s), Cooktop, Range Hood | |
| Not in DB | |
| Park, Tennis Court(s), Curbs, Street Lights | |
| — | |
| — | |
| — |
Tax History
| Year | Property Taxes |
|---|---|
| 2020 | $14,946 |
Contact Agent
Nearby Similar Homes
Nearby Sold Comparables
Contact Agent
Listing Provided By
Berkshire Hathaway HomeServices Chicago








