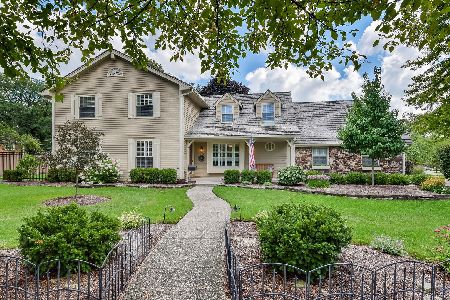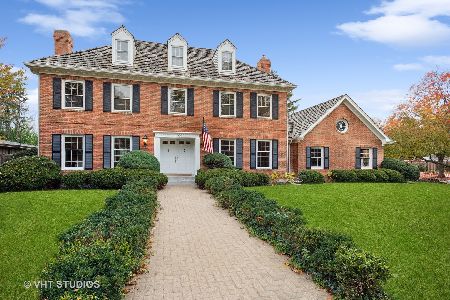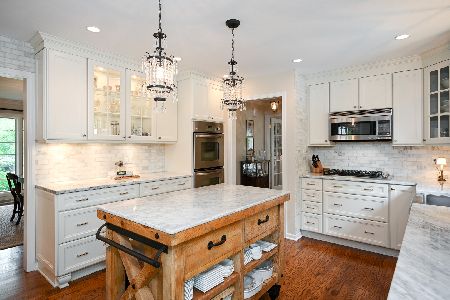1185 Stoddard Avenue, Wheaton, Illinois 60187
$600,000
|
Sold
|
|
| Status: | Closed |
| Sqft: | 3,791 |
| Cost/Sqft: | $165 |
| Beds: | 5 |
| Baths: | 4 |
| Year Built: | 1977 |
| Property Taxes: | $13,155 |
| Days On Market: | 4148 |
| Lot Size: | 0,28 |
Description
FIRST TIME ON THE MARKET! Quality built home featuring NEW mechanicals and generator in north Wheaton. Meticulously maintained and updated. Home boasts large foyer, plantation shutters, 2 master bedrooms, professional landscaping, stainless steel appls & cherry cabinetry in kitchen opening to large family room and HUGE heated sun room. Finished basement! Bus for Wheaton North steps away, as well as commuter train.
Property Specifics
| Single Family | |
| — | |
| Other | |
| 1977 | |
| Partial | |
| — | |
| No | |
| 0.28 |
| Du Page | |
| — | |
| 0 / Not Applicable | |
| None | |
| Lake Michigan | |
| Public Sewer | |
| 08727195 | |
| 0510316013 |
Nearby Schools
| NAME: | DISTRICT: | DISTANCE: | |
|---|---|---|---|
|
Grade School
Washington Elementary School |
200 | — | |
|
Middle School
Franklin Middle School |
200 | Not in DB | |
|
High School
Wheaton North High School |
200 | Not in DB | |
Property History
| DATE: | EVENT: | PRICE: | SOURCE: |
|---|---|---|---|
| 24 Oct, 2014 | Sold | $600,000 | MRED MLS |
| 29 Sep, 2014 | Under contract | $624,900 | MRED MLS |
| 12 Sep, 2014 | Listed for sale | $624,900 | MRED MLS |
| 7 Oct, 2022 | Sold | $810,000 | MRED MLS |
| 1 Sep, 2022 | Under contract | $775,000 | MRED MLS |
| 21 Aug, 2022 | Listed for sale | $775,000 | MRED MLS |
Room Specifics
Total Bedrooms: 5
Bedrooms Above Ground: 5
Bedrooms Below Ground: 0
Dimensions: —
Floor Type: Carpet
Dimensions: —
Floor Type: Carpet
Dimensions: —
Floor Type: Carpet
Dimensions: —
Floor Type: —
Full Bathrooms: 4
Bathroom Amenities: Whirlpool,Separate Shower,Double Sink,Full Body Spray Shower
Bathroom in Basement: 0
Rooms: Bedroom 5,Den,Deck,Eating Area,Foyer,Storage,Heated Sun Room,Utility Room-Lower Level
Basement Description: Finished
Other Specifics
| 2 | |
| Concrete Perimeter | |
| Concrete | |
| Deck, Patio, Hot Tub, Brick Paver Patio, Storms/Screens | |
| — | |
| 204X97X160 | |
| — | |
| Full | |
| Skylight(s), Hot Tub, Hardwood Floors, Heated Floors, First Floor Laundry | |
| Range, Microwave, Dishwasher, Refrigerator, Washer, Dryer, Disposal | |
| Not in DB | |
| — | |
| — | |
| — | |
| Gas Log, Gas Starter |
Tax History
| Year | Property Taxes |
|---|---|
| 2014 | $13,155 |
| 2022 | $16,414 |
Contact Agent
Nearby Similar Homes
Nearby Sold Comparables
Contact Agent
Listing Provided By
Baird & Warner











