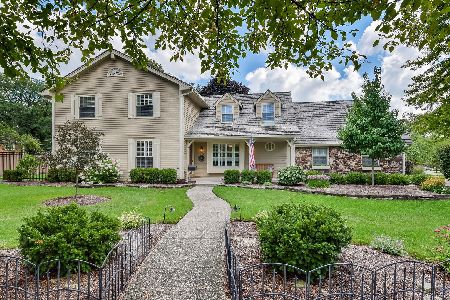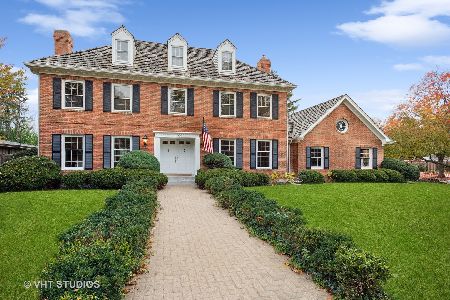1160 Stoddard Avenue, Wheaton, Illinois 60187
$862,000
|
Sold
|
|
| Status: | Closed |
| Sqft: | 3,269 |
| Cost/Sqft: | $268 |
| Beds: | 4 |
| Baths: | 3 |
| Year Built: | 1973 |
| Property Taxes: | $15,178 |
| Days On Market: | 1650 |
| Lot Size: | 0,35 |
Description
Resort like luxury living in this classic and pristine remodeled home. Enjoy manicured gardens in a park-like setting with in ground pool as you entertain guests both inside and out. Gleaming hardwood floors highlight the bright and airy living areas and timeless finishes. Stunning white kitchen with stainless appliances, marble countertops and a custom backsplash, includes an eating area and walk in butlers pantry. Relax in the light filled sunroom with vaulted ceiling overlooking lush gardens and bluestone patios. This home features 4 large bedrooms and 3 fully updated bathrooms which truly make this lovely home move-in ready. Extensive updates and newer mechanicals (See Attached list) including whole house generator, irrigation system and landscape lighting make this house a perfect fit. Located in a quaint cul-de-sac and a short walk to downtown Glen Ellyn or Wheaton. No detail has been overlooked!
Property Specifics
| Single Family | |
| — | |
| Traditional | |
| 1973 | |
| Full | |
| — | |
| No | |
| 0.35 |
| Du Page | |
| — | |
| — / Not Applicable | |
| None | |
| Lake Michigan | |
| Public Sewer | |
| 11142422 | |
| 0510315036 |
Nearby Schools
| NAME: | DISTRICT: | DISTANCE: | |
|---|---|---|---|
|
Grade School
Washington Elementary School |
200 | — | |
|
Middle School
Franklin Middle School |
200 | Not in DB | |
|
High School
Wheaton North High School |
200 | Not in DB | |
Property History
| DATE: | EVENT: | PRICE: | SOURCE: |
|---|---|---|---|
| 24 Sep, 2021 | Sold | $862,000 | MRED MLS |
| 7 Aug, 2021 | Under contract | $875,000 | MRED MLS |
| 15 Jul, 2021 | Listed for sale | $875,000 | MRED MLS |
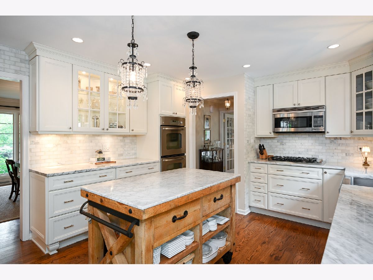
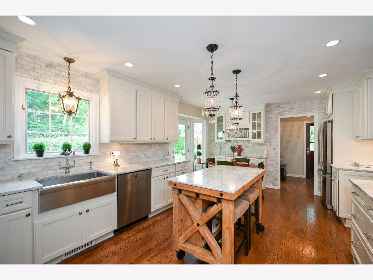
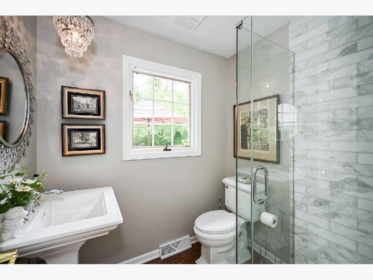
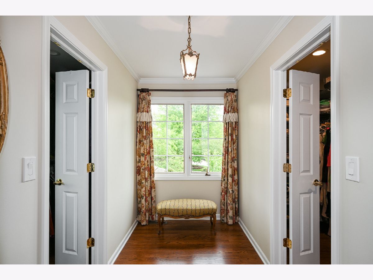
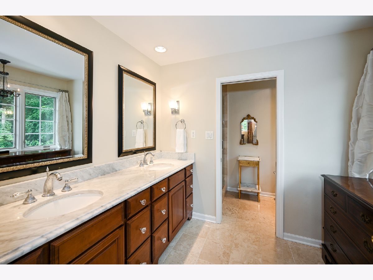
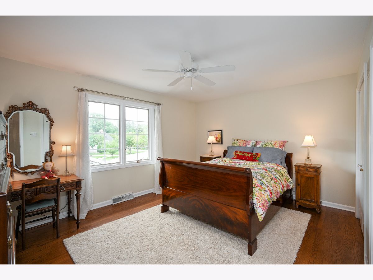
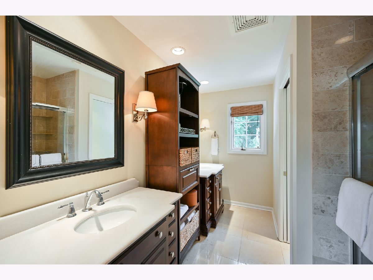
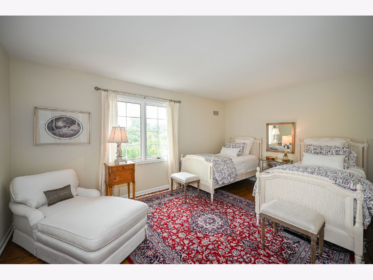
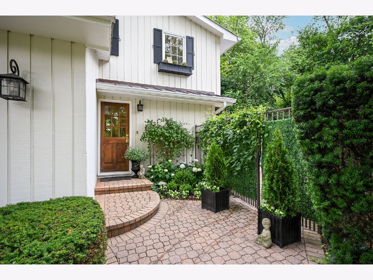
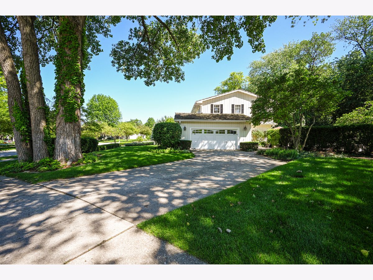
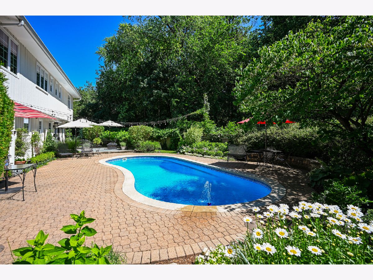
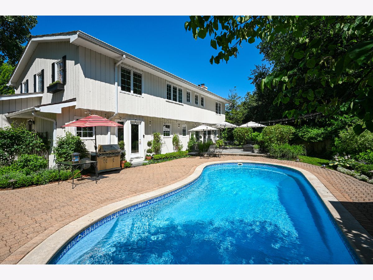
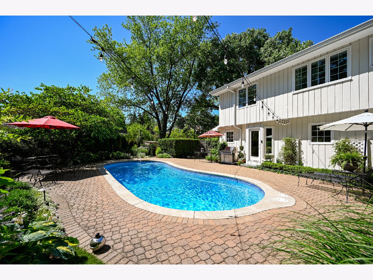
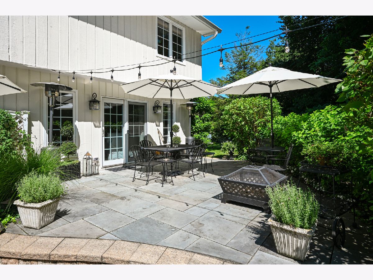
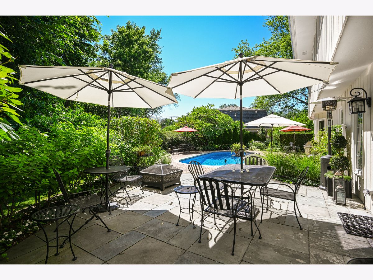
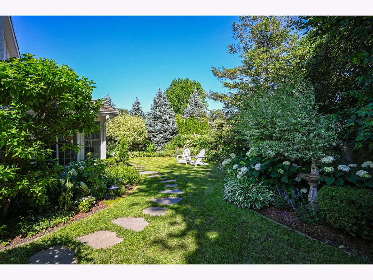
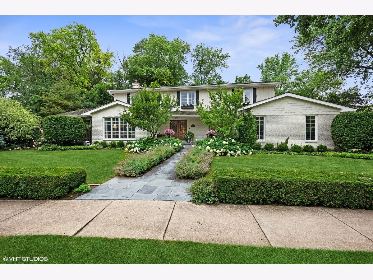
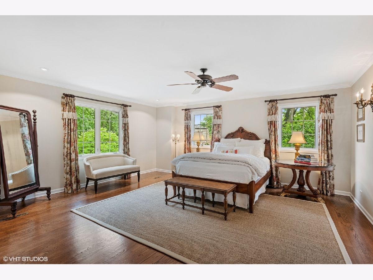
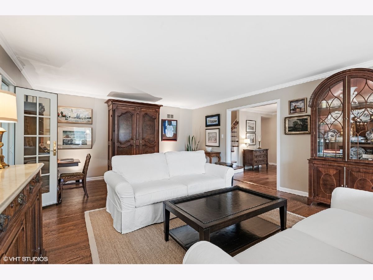
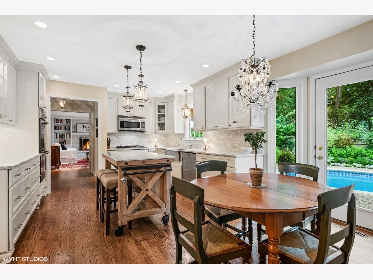
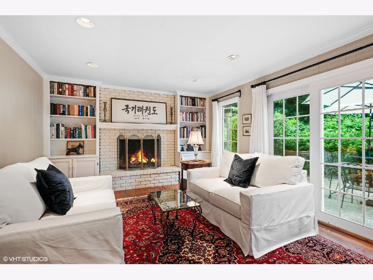
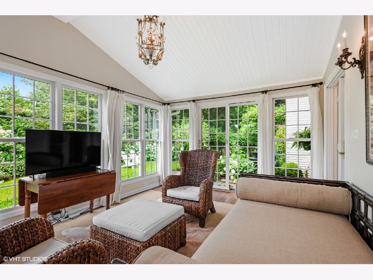
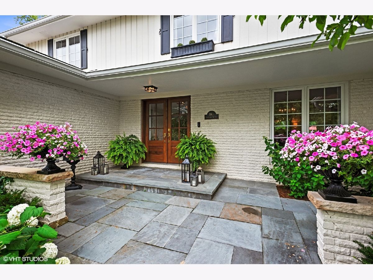
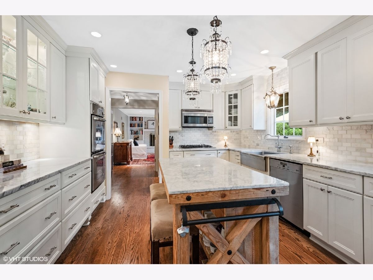
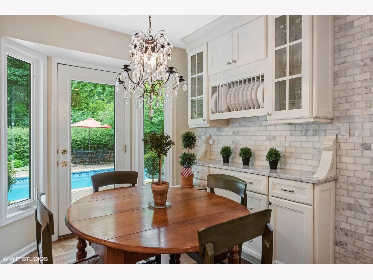
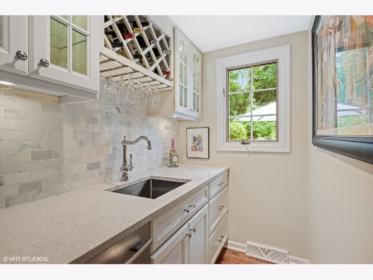
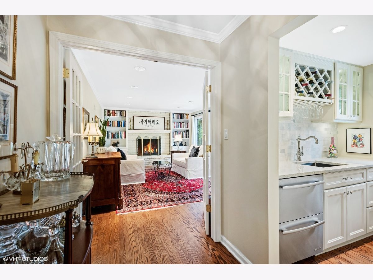
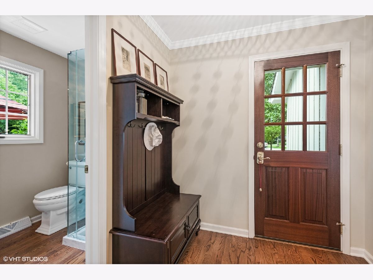
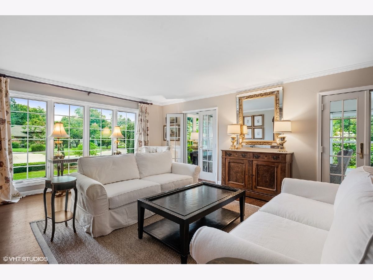
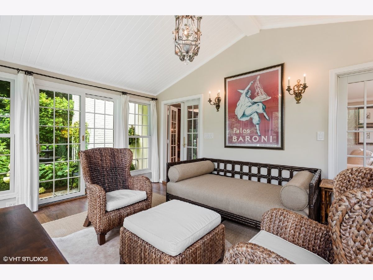
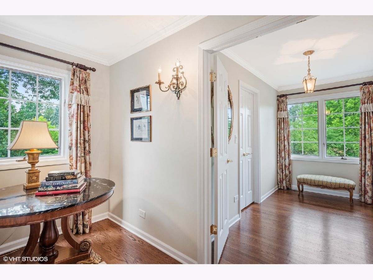
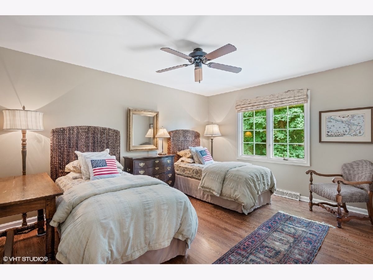
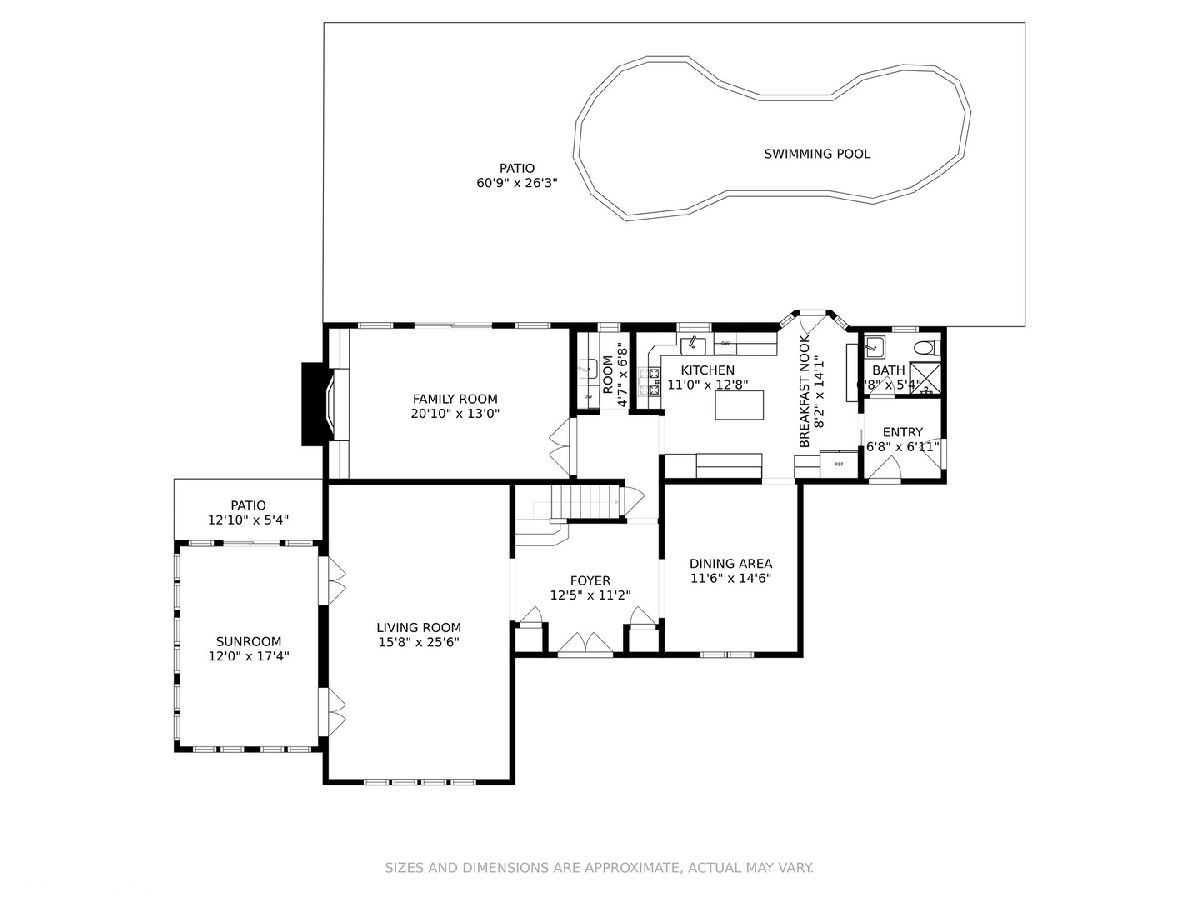
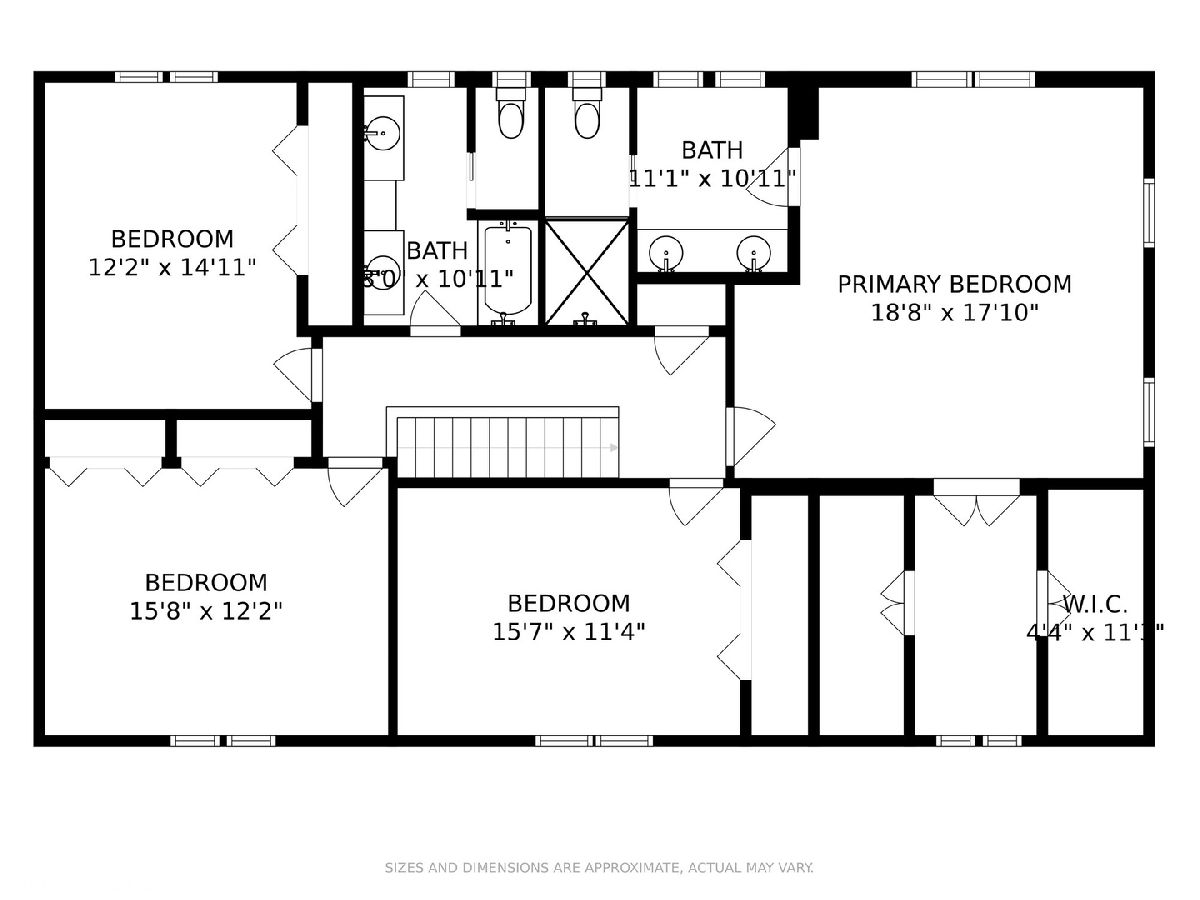
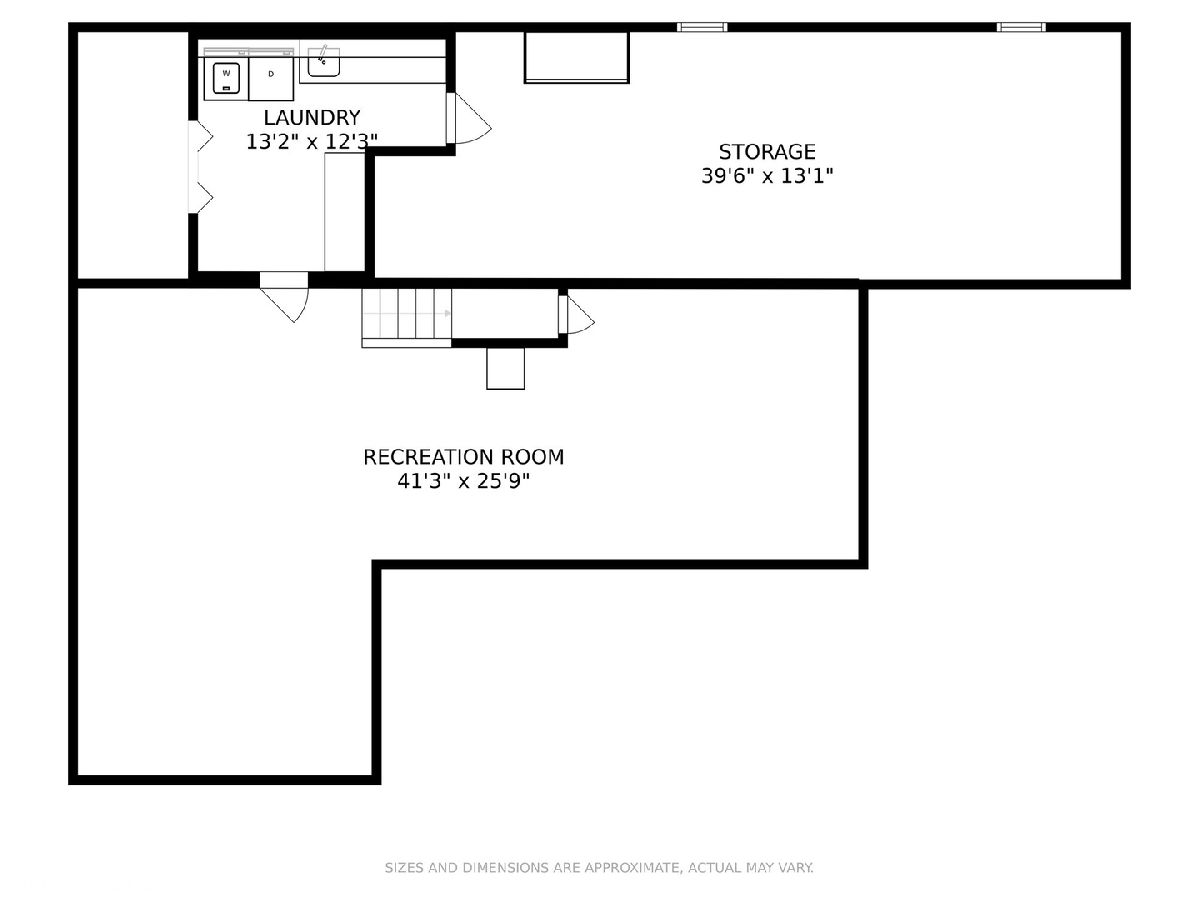
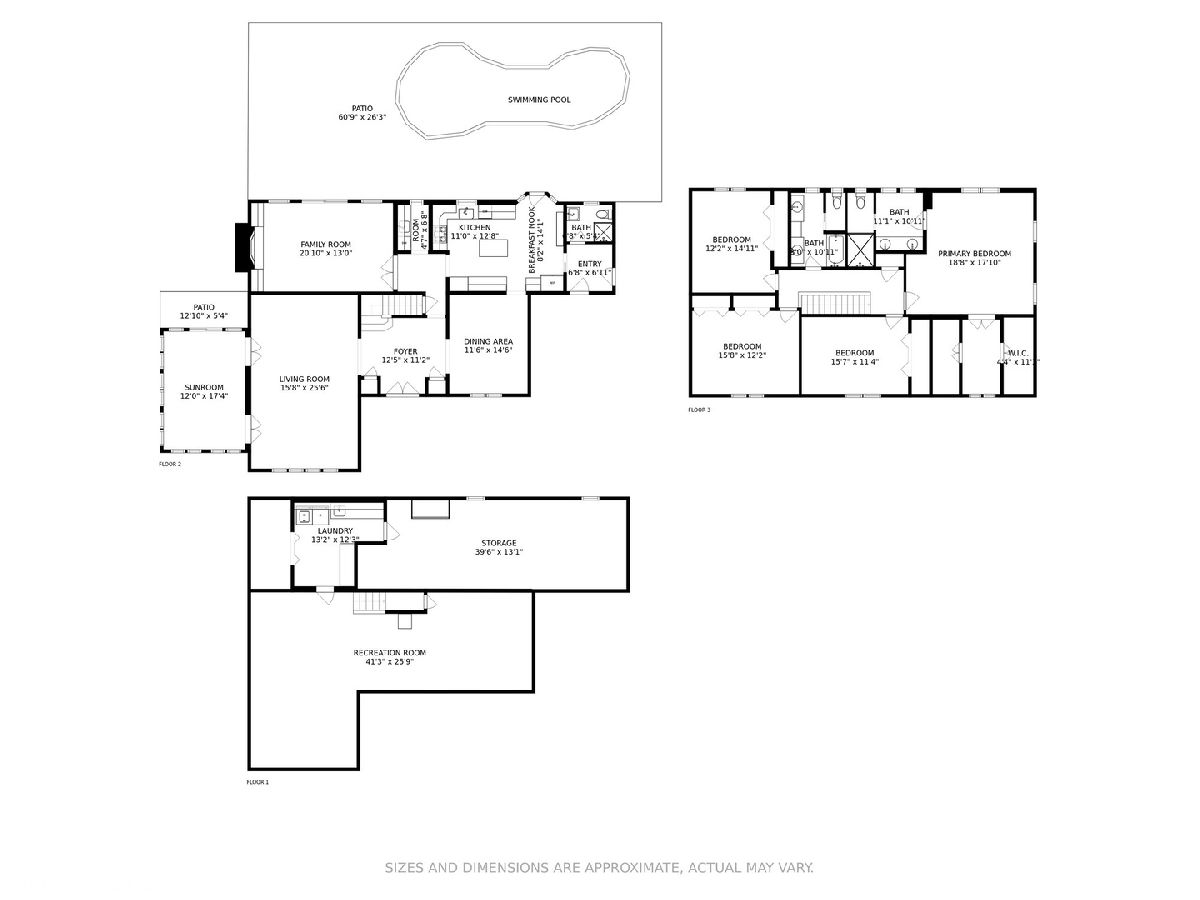
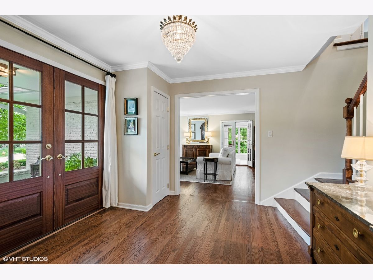
Room Specifics
Total Bedrooms: 4
Bedrooms Above Ground: 4
Bedrooms Below Ground: 0
Dimensions: —
Floor Type: Hardwood
Dimensions: —
Floor Type: Hardwood
Dimensions: —
Floor Type: Hardwood
Full Bathrooms: 3
Bathroom Amenities: Separate Shower,Double Sink
Bathroom in Basement: 0
Rooms: Mud Room,Heated Sun Room,Pantry,Recreation Room,Foyer
Basement Description: Partially Finished
Other Specifics
| 2 | |
| Concrete Perimeter | |
| Concrete | |
| Patio, Porch, In Ground Pool, Storms/Screens | |
| Fenced Yard | |
| 182X49X104X165 | |
| Full | |
| Full | |
| Vaulted/Cathedral Ceilings, Skylight(s), Hardwood Floors, First Floor Full Bath, Built-in Features, Walk-In Closet(s), Some Window Treatmnt, Drapes/Blinds | |
| Double Oven, Microwave, Dishwasher, High End Refrigerator, Bar Fridge, Washer, Dryer, Disposal, Stainless Steel Appliance(s) | |
| Not in DB | |
| Park, Tennis Court(s), Curbs, Sidewalks, Street Lights, Street Paved | |
| — | |
| — | |
| Gas Log |
Tax History
| Year | Property Taxes |
|---|---|
| 2021 | $15,178 |
Contact Agent
Nearby Similar Homes
Nearby Sold Comparables
Contact Agent
Listing Provided By
@properties







