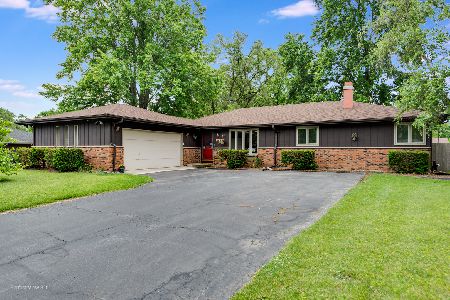11851 Josephine Drive, Mokena, Illinois 60448
$141,500
|
Sold
|
|
| Status: | Closed |
| Sqft: | 1,434 |
| Cost/Sqft: | $99 |
| Beds: | 2 |
| Baths: | 2 |
| Year Built: | 1974 |
| Property Taxes: | $5,396 |
| Days On Market: | 2346 |
| Lot Size: | 0,00 |
Description
Spacious brick and cedar ranch style home in Arbury Hills Subdivision of Mokena. This home sits on a huge .83 acre fenced lot and features a 2 car attached garage and a large circle driveway providing plenty of parking. This floor plan offers a large living room, 2 bedrooms, 2 full baths and a large kitchen with plenty of table space. Huge 21 x 13 family room with patio doors leading to the back patio. This home is just minutes to I-80 and I-355 Expressways-giving the home great accessibility.
Property Specifics
| Single Family | |
| — | |
| — | |
| 1974 | |
| None | |
| RANCH | |
| No | |
| — |
| Will | |
| Arbury Hills | |
| 0 / Not Applicable | |
| None | |
| Private Well | |
| Septic-Private | |
| 10435143 | |
| 0906306003000000 |
Property History
| DATE: | EVENT: | PRICE: | SOURCE: |
|---|---|---|---|
| 18 Oct, 2019 | Sold | $141,500 | MRED MLS |
| 21 Sep, 2019 | Under contract | $141,500 | MRED MLS |
| — | Last price change | $149,900 | MRED MLS |
| 27 Jun, 2019 | Listed for sale | $159,900 | MRED MLS |
Room Specifics
Total Bedrooms: 2
Bedrooms Above Ground: 2
Bedrooms Below Ground: 0
Dimensions: —
Floor Type: —
Full Bathrooms: 2
Bathroom Amenities: —
Bathroom in Basement: 0
Rooms: No additional rooms
Basement Description: Crawl
Other Specifics
| 2 | |
| — | |
| — | |
| Patio | |
| Fenced Yard | |
| 195X185 | |
| — | |
| None | |
| — | |
| — | |
| Not in DB | |
| — | |
| — | |
| — | |
| — |
Tax History
| Year | Property Taxes |
|---|---|
| 2019 | $5,396 |
Contact Agent
Nearby Similar Homes
Nearby Sold Comparables
Contact Agent
Listing Provided By
RE/MAX Professionals





