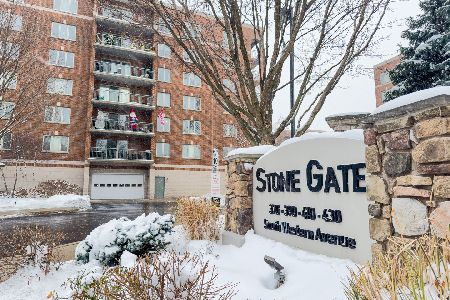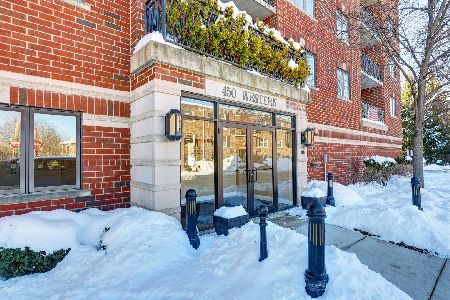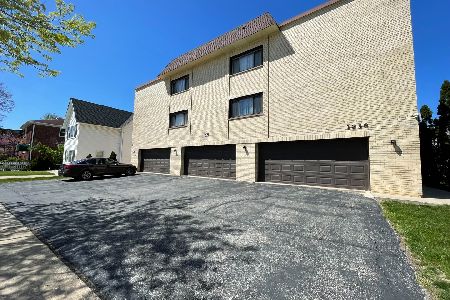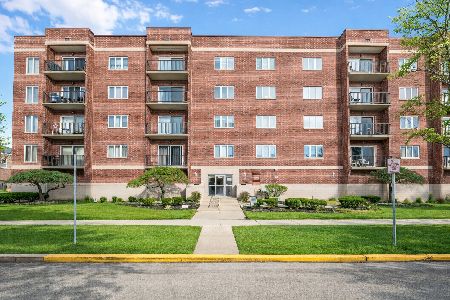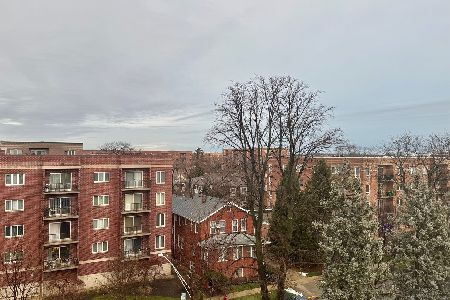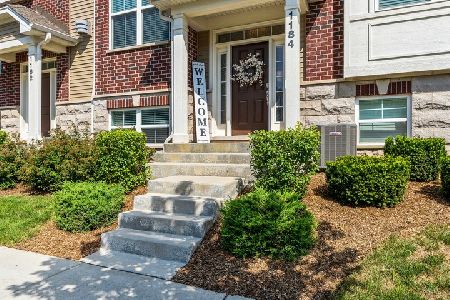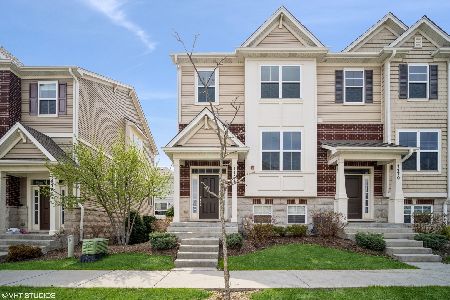1186 Colfax Avenue, Des Plaines, Illinois 60016
$376,000
|
Sold
|
|
| Status: | Closed |
| Sqft: | 1,914 |
| Cost/Sqft: | $198 |
| Beds: | 3 |
| Baths: | 3 |
| Year Built: | 2018 |
| Property Taxes: | $7,507 |
| Days On Market: | 1575 |
| Lot Size: | 0,00 |
Description
Elegant and well-kept, 3-bedroom,2.5 bath end unit townhome built in 2018 in Colfax Crossing featuring a bright and open concept floor plan great for entertaining. You'll be impressed with this home as it features 42" upgraded wood cabinets with complimentary hardware, granite countertops including the island, like-new stainless steel appliances, upgraded wood floors through out the main level, large windows adding natural light, and the balcony off of living room for outdoor enjoyment. Powder room located on the main floor. Master bedroom features coffer ceiling and extensive walk-in closet. Master bath has European height cabinets and upgraded toilet along with guest bath. Laundry conveniently located on bedroom level. Lower level is a great space for family room or office. Oversized, attached two-car garage enters to the lower level. Great community to be a part of with all exterior lawn maintenance and snow removal included with association. Fantastic location within walking distance to the Des Plaines Metra train with access to downtown Chicago, minutes from Downtown Des Plaines with shopping, restaurants, entertainment, library, dog park and more. Plus conveniently located to major expressways and O'Hare Airport. This home won't last long!
Property Specifics
| Condos/Townhomes | |
| 3 | |
| — | |
| 2018 | |
| None | |
| — | |
| No | |
| — |
| Cook | |
| Colfax Crossing | |
| 176 / Monthly | |
| Parking,Insurance,Exterior Maintenance,Lawn Care,Scavenger,Snow Removal | |
| Lake Michigan,Public | |
| Public Sewer | |
| 11249022 | |
| 09171050260000 |
Nearby Schools
| NAME: | DISTRICT: | DISTANCE: | |
|---|---|---|---|
|
Grade School
North Elementary School |
62 | — | |
|
Middle School
Chippewa Middle School |
62 | Not in DB | |
|
High School
Maine West High School |
207 | Not in DB | |
Property History
| DATE: | EVENT: | PRICE: | SOURCE: |
|---|---|---|---|
| 23 Dec, 2021 | Sold | $376,000 | MRED MLS |
| 23 Oct, 2021 | Under contract | $379,000 | MRED MLS |
| 18 Oct, 2021 | Listed for sale | $379,000 | MRED MLS |
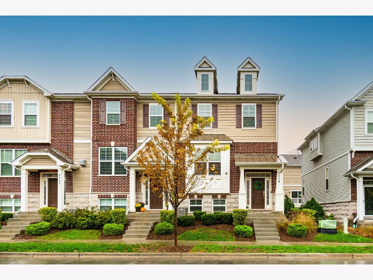
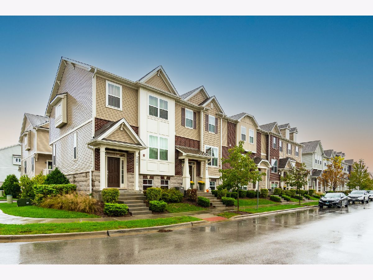
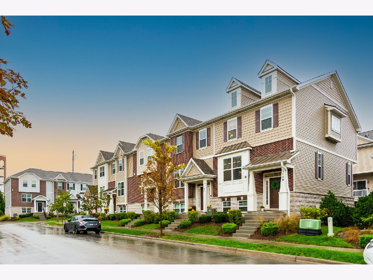
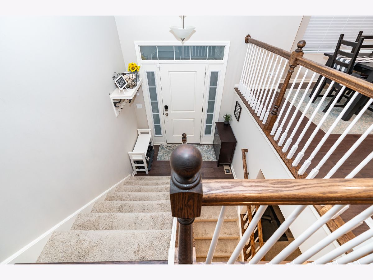
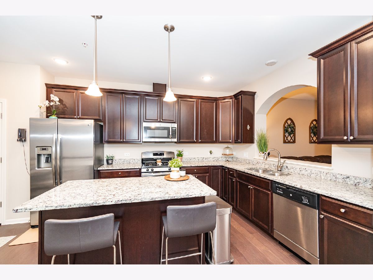
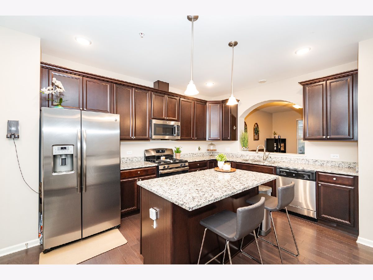
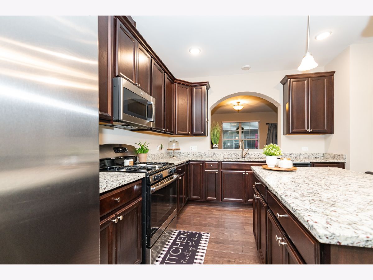
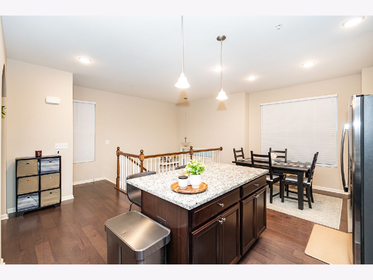
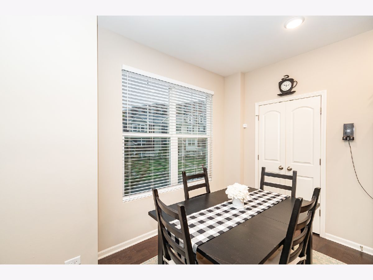
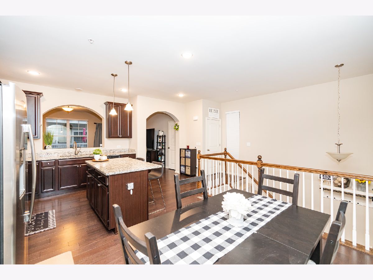
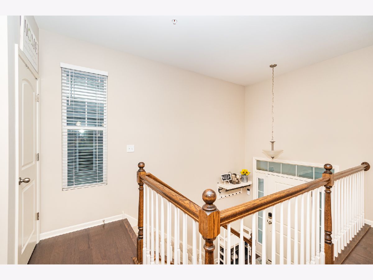
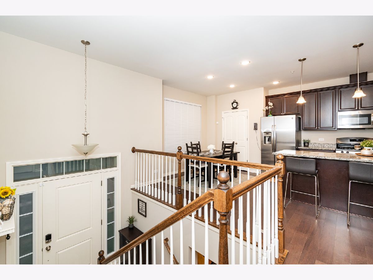
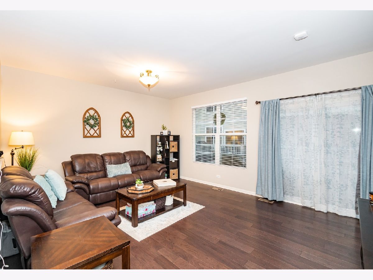
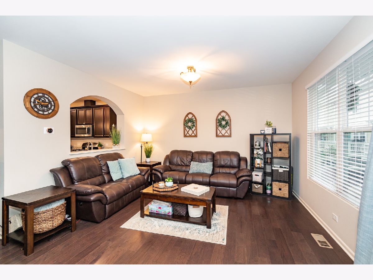
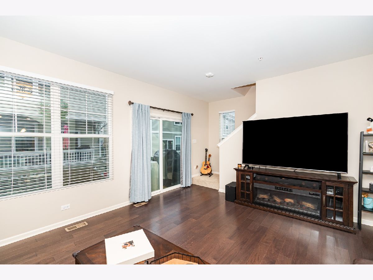
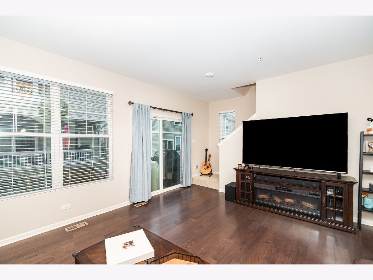
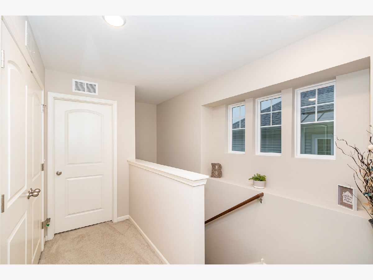
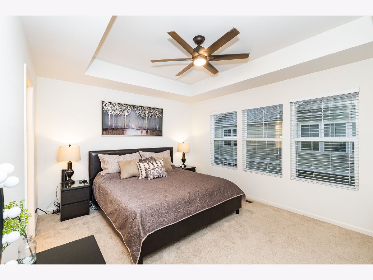
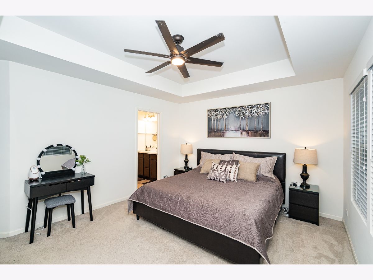
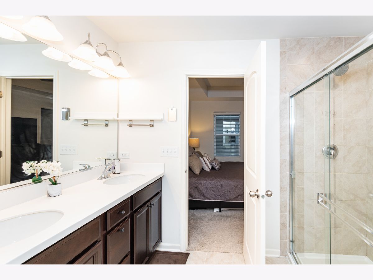
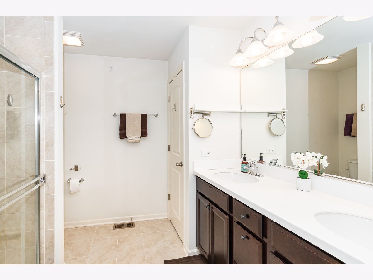
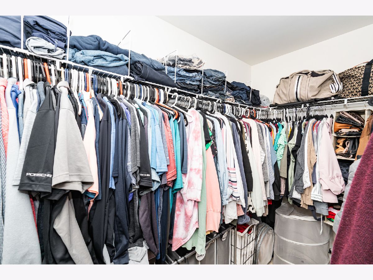
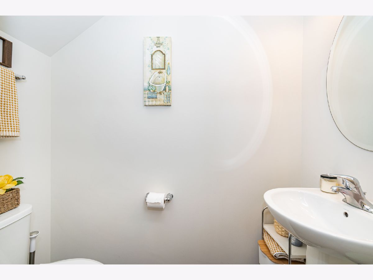
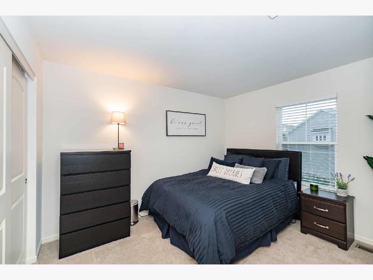
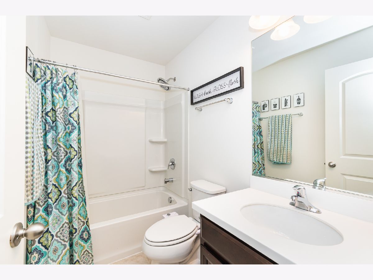
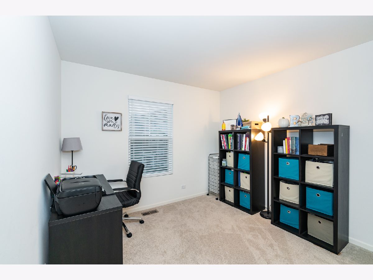
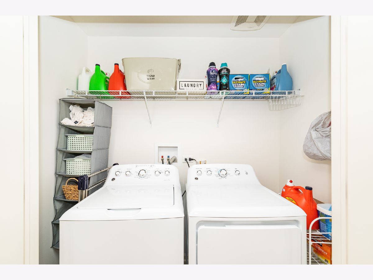
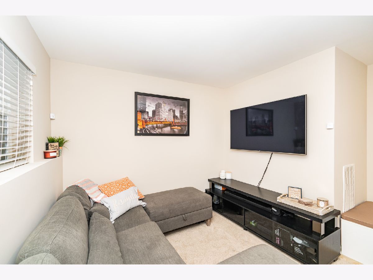
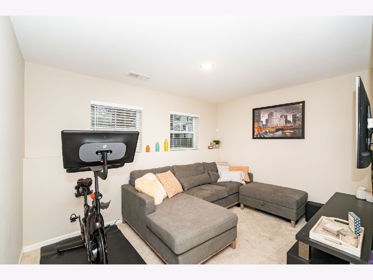
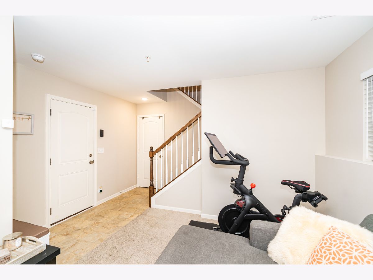
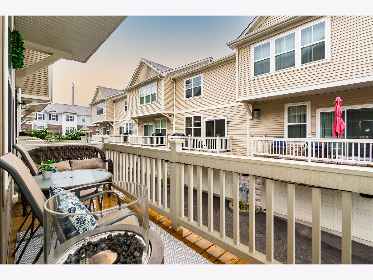
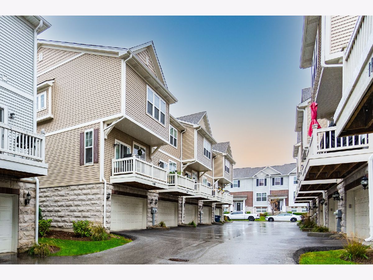
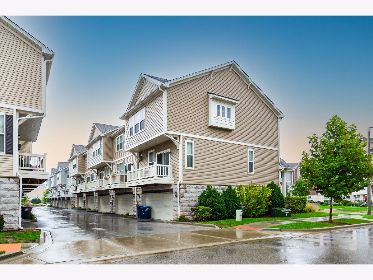
Room Specifics
Total Bedrooms: 3
Bedrooms Above Ground: 3
Bedrooms Below Ground: 0
Dimensions: —
Floor Type: Carpet
Dimensions: —
Floor Type: Carpet
Full Bathrooms: 3
Bathroom Amenities: —
Bathroom in Basement: 0
Rooms: Balcony/Porch/Lanai
Basement Description: None
Other Specifics
| 2 | |
| Concrete Perimeter | |
| Asphalt | |
| Balcony, End Unit | |
| — | |
| 50X30 | |
| — | |
| Full | |
| Hardwood Floors, Second Floor Laundry, Flexicore, Walk-In Closet(s), Coffered Ceiling(s) | |
| Range, Microwave, Dishwasher, Washer, Dryer, Refrigerator | |
| Not in DB | |
| — | |
| — | |
| — | |
| — |
Tax History
| Year | Property Taxes |
|---|---|
| 2021 | $7,507 |
Contact Agent
Nearby Similar Homes
Nearby Sold Comparables
Contact Agent
Listing Provided By
K & L REALTY, INC


