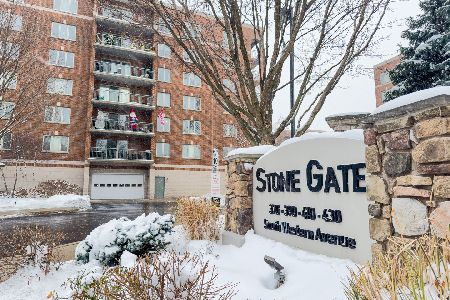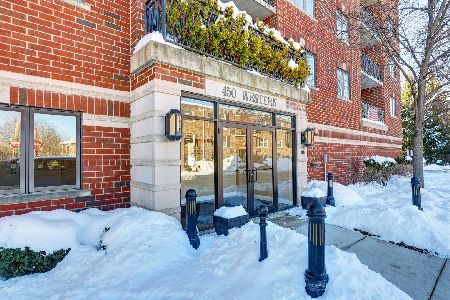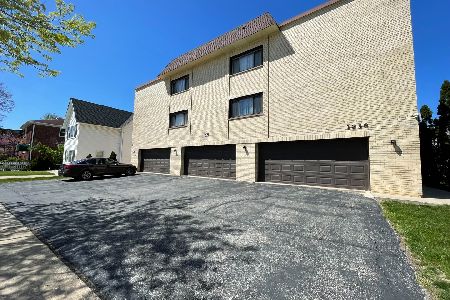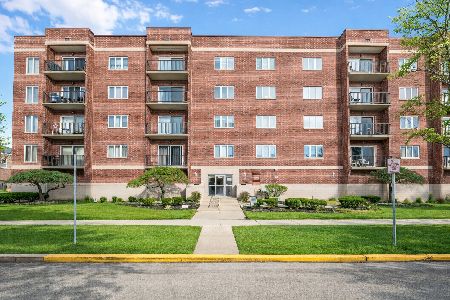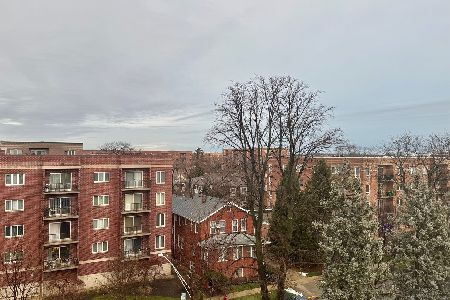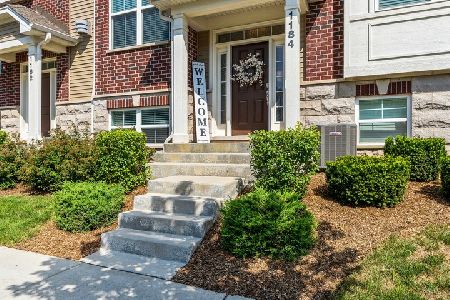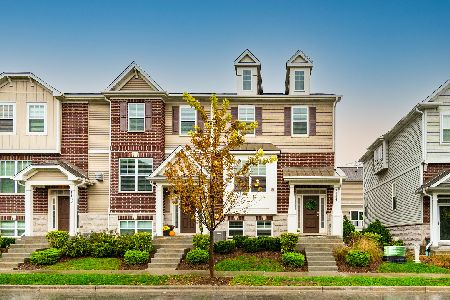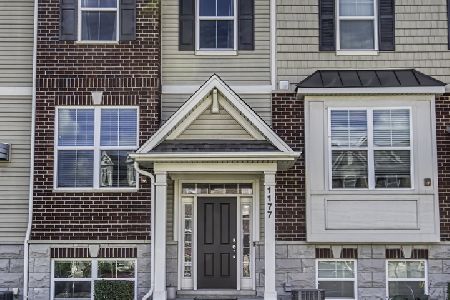1185 Colfax Avenue, Des Plaines, Illinois 60016
$314,000
|
Sold
|
|
| Status: | Closed |
| Sqft: | 1,703 |
| Cost/Sqft: | $187 |
| Beds: | 3 |
| Baths: | 3 |
| Year Built: | 2018 |
| Property Taxes: | $0 |
| Days On Market: | 2706 |
| Lot Size: | 0,00 |
Description
New Construction. Estimated Dec/Jan completion. Brand New Townhome at Colfax Crossing! Quick, easy access to downtown Chicago, O'Hare, and major expressways. Just minutes from Metra station and downtown Des Plaines. This Swarthmore home features loads of natural light and 3 bedrooms with ample closet space. Designer features in this home include granite countertops, stainless steel kitchen appliances, dark stained kitchen cabinetry, hardwood flooring, and oak railings. Please note that photos shown are of decorated model home and not actual home. FREE washer, dryer, and refrigerator included with purchase of this home for a limited time when you finance your new home purchase with Taylor Morrison Home Funding.
Property Specifics
| Condos/Townhomes | |
| 3 | |
| — | |
| 2018 | |
| None | |
| SWARTHMORE UNIT #2-2 | |
| No | |
| — |
| Cook | |
| Colfax Crossing | |
| 171 / Monthly | |
| Other | |
| Lake Michigan | |
| Public Sewer | |
| 10081910 | |
| 09171050020000 |
Nearby Schools
| NAME: | DISTRICT: | DISTANCE: | |
|---|---|---|---|
|
Grade School
North Elementary School |
62 | — | |
|
Middle School
Chippewa Middle School |
62 | Not in DB | |
|
High School
Maine West High School |
207 | Not in DB | |
Property History
| DATE: | EVENT: | PRICE: | SOURCE: |
|---|---|---|---|
| 3 Jan, 2019 | Sold | $314,000 | MRED MLS |
| 2 Dec, 2018 | Under contract | $318,900 | MRED MLS |
| — | Last price change | $319,900 | MRED MLS |
| 13 Sep, 2018 | Listed for sale | $327,900 | MRED MLS |
| 14 May, 2025 | Sold | $427,500 | MRED MLS |
| 9 Apr, 2025 | Under contract | $422,500 | MRED MLS |
| 8 Apr, 2025 | Listed for sale | $422,500 | MRED MLS |
Room Specifics
Total Bedrooms: 3
Bedrooms Above Ground: 3
Bedrooms Below Ground: 0
Dimensions: —
Floor Type: Carpet
Dimensions: —
Floor Type: Carpet
Full Bathrooms: 3
Bathroom Amenities: Double Sink
Bathroom in Basement: 0
Rooms: Bonus Room
Basement Description: None
Other Specifics
| 2 | |
| Concrete Perimeter | |
| Asphalt | |
| Balcony | |
| — | |
| 47X116 | |
| — | |
| Full | |
| Hardwood Floors, Second Floor Laundry | |
| Range, Microwave, Dishwasher, Disposal | |
| Not in DB | |
| — | |
| — | |
| — | |
| — |
Tax History
| Year | Property Taxes |
|---|---|
| 2025 | $8,820 |
Contact Agent
Nearby Similar Homes
Nearby Sold Comparables
Contact Agent
Listing Provided By
Southwestern Real Estate, Inc.


