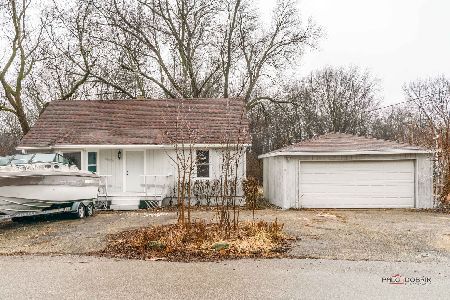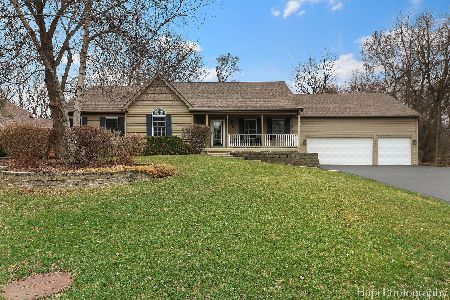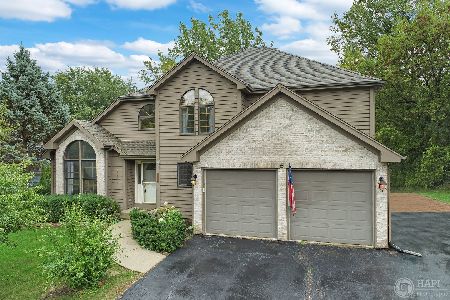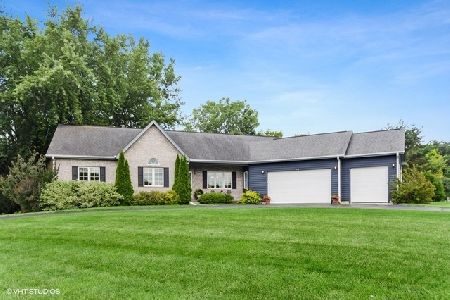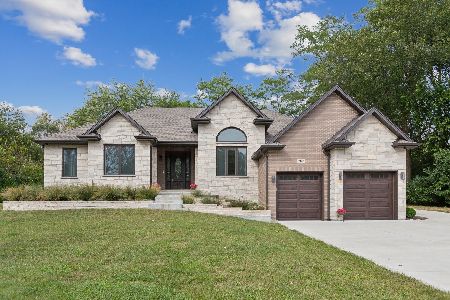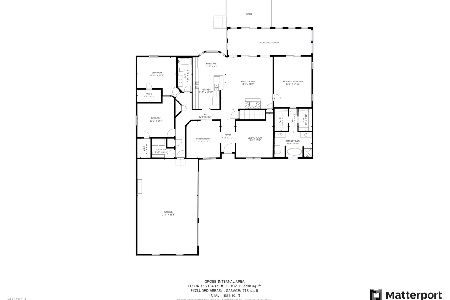1186 Mallard Court, Fox Lake, Illinois 60020
$344,000
|
Sold
|
|
| Status: | Closed |
| Sqft: | 4,008 |
| Cost/Sqft: | $90 |
| Beds: | 5 |
| Baths: | 3 |
| Year Built: | 1998 |
| Property Taxes: | $7,183 |
| Days On Market: | 6670 |
| Lot Size: | 0,61 |
Description
4000 sq ft ranch w/ full finished walk-out bsmt set on over a half acre overlooking woods. Big eat-in Kitchen features Hickory cab inets & ceramic tile floor. Vaulted ceiling, skylights and a stone fireplace accent the LvRm. Spacious bedrooms and oak doors & trim thruout. 2nd kitchen in bsmt. 3 car gar w/ access to stand-up attic. Subdivision has boat slips on the Chain (purchase separately). $50K under APPR Value.
Property Specifics
| Single Family | |
| — | |
| Ranch | |
| 1998 | |
| Full,Walkout | |
| RANCH | |
| No | |
| 0.61 |
| Lake | |
| Dunn's Lake | |
| 175 / Annual | |
| Lake Rights | |
| Public | |
| Public Sewer | |
| 06668341 | |
| 01331010170000 |
Nearby Schools
| NAME: | DISTRICT: | DISTANCE: | |
|---|---|---|---|
|
Grade School
Lotus |
114 | — | |
|
Middle School
Stanton |
114 | Not in DB | |
|
High School
Grant |
124 | Not in DB | |
Property History
| DATE: | EVENT: | PRICE: | SOURCE: |
|---|---|---|---|
| 8 Mar, 2008 | Sold | $344,000 | MRED MLS |
| 18 Jan, 2008 | Under contract | $359,900 | MRED MLS |
| — | Last price change | $350,000 | MRED MLS |
| 10 Sep, 2007 | Listed for sale | $400,000 | MRED MLS |
| 22 May, 2025 | Sold | $518,000 | MRED MLS |
| 16 Apr, 2025 | Under contract | $530,000 | MRED MLS |
| 26 Mar, 2025 | Listed for sale | $530,000 | MRED MLS |
Room Specifics
Total Bedrooms: 5
Bedrooms Above Ground: 5
Bedrooms Below Ground: 0
Dimensions: —
Floor Type: Carpet
Dimensions: —
Floor Type: Carpet
Dimensions: —
Floor Type: Carpet
Dimensions: —
Floor Type: —
Full Bathrooms: 3
Bathroom Amenities: Whirlpool,Separate Shower,Double Sink
Bathroom in Basement: 1
Rooms: Kitchen,Bedroom 5,Den,Foyer,Gallery,Recreation Room,Utility Room-1st Floor
Basement Description: Finished
Other Specifics
| 3 | |
| Concrete Perimeter | |
| Asphalt | |
| Patio | |
| Wooded | |
| 105X183X165X233 | |
| Full | |
| Full | |
| Vaulted/Cathedral Ceilings, Skylight(s), First Floor Bedroom | |
| Range, Dishwasher, Refrigerator, Washer, Dryer, Disposal | |
| Not in DB | |
| Dock, Water Rights, Street Lights, Other | |
| — | |
| — | |
| Wood Burning, Gas Starter |
Tax History
| Year | Property Taxes |
|---|---|
| 2008 | $7,183 |
| 2025 | $10,484 |
Contact Agent
Nearby Sold Comparables
Contact Agent
Listing Provided By
RE/MAX Showcase

