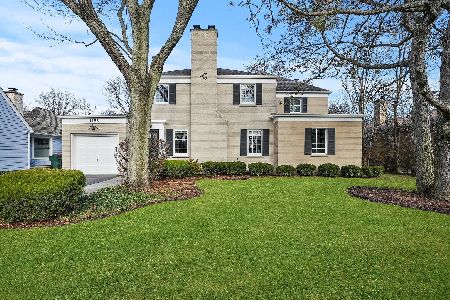1186 Spruce Street, Winnetka, Illinois 60093
$1,350,000
|
Sold
|
|
| Status: | Closed |
| Sqft: | 0 |
| Cost/Sqft: | — |
| Beds: | 4 |
| Baths: | 4 |
| Year Built: | 1928 |
| Property Taxes: | $21,448 |
| Days On Market: | 3036 |
| Lot Size: | 0,00 |
Description
Classic New England Colonial set on park like half acre walking distance to schools, town, train, Skokie Play field, golf and tennis. The first floor open floor plan is an entertainers dream. Chef's kitchen with large island and spacious pantry/wet bar opens to breakfast room and step down light filled family room with views of deep private yard and bluestone patio. Fabulous library, solarium and mudroom on first floor are not to be missed. 2nd floor offers 3 bedrooms and 2 baths including large master suite, sunroom and bath. 4th bedroom and bath are located on 3rd floor with loads of addtl. storage. Don't miss the incredible home office or bonus room over the garage accessed from back staircase. 2 car attached garage. This home is waiting for you.
Property Specifics
| Single Family | |
| — | |
| Colonial | |
| 1928 | |
| Partial | |
| — | |
| No | |
| — |
| Cook | |
| — | |
| 0 / Not Applicable | |
| None | |
| Public | |
| Public Sewer | |
| 09760322 | |
| 05201040080000 |
Nearby Schools
| NAME: | DISTRICT: | DISTANCE: | |
|---|---|---|---|
|
Grade School
Crow Island Elementary School |
36 | — | |
|
Middle School
Carleton W Washburne School |
36 | Not in DB | |
|
High School
New Trier Twp H.s. Northfield/wi |
203 | Not in DB | |
Property History
| DATE: | EVENT: | PRICE: | SOURCE: |
|---|---|---|---|
| 9 Mar, 2018 | Sold | $1,350,000 | MRED MLS |
| 13 Jan, 2018 | Under contract | $1,399,000 | MRED MLS |
| — | Last price change | $1,415,000 | MRED MLS |
| 25 Sep, 2017 | Listed for sale | $1,495,000 | MRED MLS |
Room Specifics
Total Bedrooms: 4
Bedrooms Above Ground: 4
Bedrooms Below Ground: 0
Dimensions: —
Floor Type: Carpet
Dimensions: —
Floor Type: Carpet
Dimensions: —
Floor Type: Carpet
Full Bathrooms: 4
Bathroom Amenities: —
Bathroom in Basement: 0
Rooms: Library,Sun Room,Sitting Room,Office,Foyer,Pantry,Mud Room
Basement Description: Unfinished,Exterior Access
Other Specifics
| 2 | |
| — | |
| Asphalt | |
| Patio | |
| — | |
| 100X200 | |
| Finished,Interior Stair | |
| Full | |
| Vaulted/Cathedral Ceilings, Skylight(s) | |
| Double Oven, Microwave, Dishwasher, Refrigerator, Washer, Dryer, Disposal | |
| Not in DB | |
| Sidewalks, Street Paved | |
| — | |
| — | |
| Wood Burning |
Tax History
| Year | Property Taxes |
|---|---|
| 2018 | $21,448 |
Contact Agent
Nearby Similar Homes
Nearby Sold Comparables
Contact Agent
Listing Provided By
The Hudson Company










