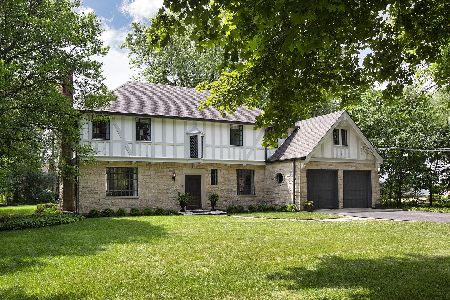1200 Spruce Street, Winnetka, Illinois 60093
$1,790,000
|
Sold
|
|
| Status: | Closed |
| Sqft: | 5,473 |
| Cost/Sqft: | $338 |
| Beds: | 7 |
| Baths: | 6 |
| Year Built: | 1930 |
| Property Taxes: | $26,029 |
| Days On Market: | 2486 |
| Lot Size: | 0,00 |
Description
Be prepared to fall in love! This is the one you have been waiting for! This English Tudor built by famed architect Hemphill has been added on to and touched in every room and has been made into a youthful, sunny but still traditional home of amazing caliber! Situated on 1/3 acre. The first floor features a large step down living room, a newly remodeled office with walnut walls and built ins. Separate dining room, a large and magazine worthy kitchen/family room with a fireplace, an abundance of windows and french doors leading out to the outdoor kitchen, blue-stone patios and lovely yard. First floor also has a sun-room with a desk and a nice sized mud-room coming off the attached garage. Upstairs there is a lovely master suite, an additional 3 good sized bedroom's and one full bath. 3rd floor has 2 large rooms and a lovely new full bath. Above the garage there is a perfect guest suite. Lower level features a rec room, exercise room, a 1/2 bath and laundry! This is special!!
Property Specifics
| Single Family | |
| — | |
| Tudor | |
| 1930 | |
| Full | |
| — | |
| No | |
| — |
| Cook | |
| — | |
| 0 / Not Applicable | |
| None | |
| Lake Michigan | |
| Public Sewer | |
| 10292954 | |
| 05201040060000 |
Nearby Schools
| NAME: | DISTRICT: | DISTANCE: | |
|---|---|---|---|
|
Grade School
Crow Island Elementary School |
36 | — | |
|
Middle School
Carleton W Washburne School |
36 | Not in DB | |
|
High School
New Trier Twp H.s. Northfield/wi |
203 | Not in DB | |
|
Alternate Junior High School
The Skokie School |
— | Not in DB | |
Property History
| DATE: | EVENT: | PRICE: | SOURCE: |
|---|---|---|---|
| 1 Jul, 2019 | Sold | $1,790,000 | MRED MLS |
| 6 Apr, 2019 | Under contract | $1,850,000 | MRED MLS |
| 29 Mar, 2019 | Listed for sale | $1,850,000 | MRED MLS |
Room Specifics
Total Bedrooms: 7
Bedrooms Above Ground: 7
Bedrooms Below Ground: 0
Dimensions: —
Floor Type: Hardwood
Dimensions: —
Floor Type: Hardwood
Dimensions: —
Floor Type: Hardwood
Dimensions: —
Floor Type: —
Dimensions: —
Floor Type: —
Dimensions: —
Floor Type: —
Full Bathrooms: 6
Bathroom Amenities: Separate Shower,Double Sink
Bathroom in Basement: 1
Rooms: Bedroom 5,Bedroom 6,Office,Bedroom 7,Recreation Room,Sitting Room,Exercise Room,Foyer,Mud Room,Utility Room-Lower Level
Basement Description: Finished
Other Specifics
| 2 | |
| Concrete Perimeter | |
| Brick | |
| Patio, Storms/Screens, Outdoor Grill | |
| Fenced Yard,Landscaped | |
| 75X200 | |
| Finished | |
| Full | |
| Hardwood Floors, Heated Floors, In-Law Arrangement, Built-in Features | |
| Double Oven, Microwave, Dishwasher, High End Refrigerator, Bar Fridge, Freezer, Washer, Dryer, Disposal, Stainless Steel Appliance(s), Range Hood | |
| Not in DB | |
| Sidewalks, Street Lights | |
| — | |
| — | |
| Wood Burning, Gas Log, Gas Starter |
Tax History
| Year | Property Taxes |
|---|---|
| 2019 | $26,029 |
Contact Agent
Nearby Similar Homes
Contact Agent
Listing Provided By
@properties










