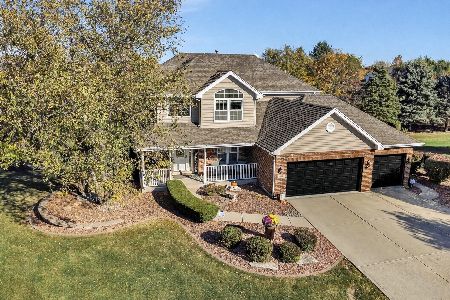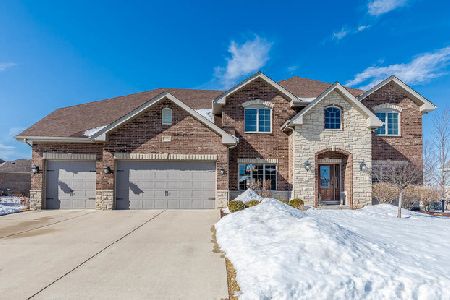11861 London Bridge Drive, Mokena, Illinois 60448
$538,000
|
Sold
|
|
| Status: | Closed |
| Sqft: | 3,700 |
| Cost/Sqft: | $146 |
| Beds: | 5 |
| Baths: | 3 |
| Year Built: | 2012 |
| Property Taxes: | $11,667 |
| Days On Market: | 2368 |
| Lot Size: | 0,31 |
Description
Completely upgraded home featuring high ceilings, wainscoting and crown molding, beautiful hardwood floors with white trim package. Outstanding open floor plan with 2 story family room. Huge gourmet kitchen showcases maple cabinets, wood range hood, large island, pantry closet, granite countertops, recessed lighting, and high-end stainless steel appliances. Main level also features a 5th bedroom plus full bath with shower. Great for any related living. 4 large bedrooms on 2nd floor with vaulted ceilings. A large master suite with whirlpool tub and huge shower with custom pressure balancing shower system and 5 shower heads plus a walk-in closet that would suit any homeowner. Full unfinished basement with bathroom rough-in. Basement has already been studded out and ready for your finishing touches. Fully fenced in professionally landscaped backyard with huge cedar playset and lawn sprinklers. This home shows better than a model. Make your appointment today.
Property Specifics
| Single Family | |
| — | |
| — | |
| 2012 | |
| Full | |
| — | |
| No | |
| 0.31 |
| Will | |
| Bridges Of Mokena | |
| 21 / Monthly | |
| Other | |
| Lake Michigan | |
| Public Sewer | |
| 10472181 | |
| 1909301020020000 |
Nearby Schools
| NAME: | DISTRICT: | DISTANCE: | |
|---|---|---|---|
|
Grade School
Grand Prairie Elementary School |
157C | — | |
|
Middle School
Hickory Creek Middle School |
157C | Not in DB | |
|
High School
Lincoln-way East High School |
210 | Not in DB | |
|
Alternate Elementary School
Chelsea Elementary School |
— | Not in DB | |
Property History
| DATE: | EVENT: | PRICE: | SOURCE: |
|---|---|---|---|
| 25 May, 2012 | Sold | $438,000 | MRED MLS |
| 23 Apr, 2012 | Under contract | $459,900 | MRED MLS |
| — | Last price change | $469,900 | MRED MLS |
| 21 Feb, 2012 | Listed for sale | $469,900 | MRED MLS |
| 11 Oct, 2019 | Sold | $538,000 | MRED MLS |
| 17 Aug, 2019 | Under contract | $539,900 | MRED MLS |
| 7 Aug, 2019 | Listed for sale | $539,900 | MRED MLS |
Room Specifics
Total Bedrooms: 5
Bedrooms Above Ground: 5
Bedrooms Below Ground: 0
Dimensions: —
Floor Type: Carpet
Dimensions: —
Floor Type: Carpet
Dimensions: —
Floor Type: Carpet
Dimensions: —
Floor Type: —
Full Bathrooms: 3
Bathroom Amenities: Whirlpool,Separate Shower,Double Sink,Full Body Spray Shower
Bathroom in Basement: 0
Rooms: Bedroom 5
Basement Description: Bathroom Rough-In
Other Specifics
| 3 | |
| — | |
| — | |
| Patio, Porch, Storms/Screens | |
| — | |
| 78X36X129X83X139 | |
| Full | |
| Full | |
| Vaulted/Cathedral Ceilings, Hardwood Floors, First Floor Bedroom, In-Law Arrangement, First Floor Laundry, First Floor Full Bath | |
| Double Oven, Microwave, Dishwasher, Refrigerator, Washer, Dryer, Disposal, Cooktop, Range Hood | |
| Not in DB | |
| Park, Lake, Curbs, Sidewalks, Street Lights, Street Paved | |
| — | |
| — | |
| Heatilator |
Tax History
| Year | Property Taxes |
|---|---|
| 2019 | $11,667 |
Contact Agent
Nearby Similar Homes
Nearby Sold Comparables
Contact Agent
Listing Provided By
Redfin Corporation








