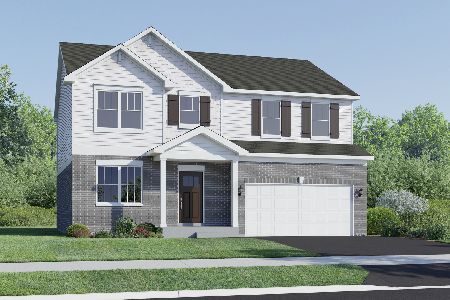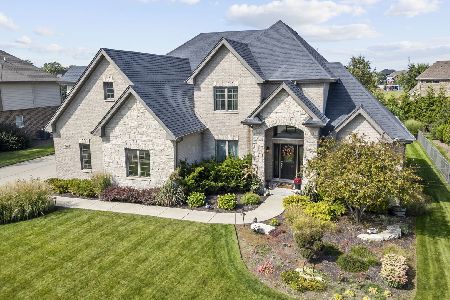11867 Elise Boulevard, Frankfort, Illinois 60423
$653,000
|
Sold
|
|
| Status: | Closed |
| Sqft: | 4,000 |
| Cost/Sqft: | $169 |
| Beds: | 5 |
| Baths: | 4 |
| Year Built: | 2007 |
| Property Taxes: | $13,794 |
| Days On Market: | 4644 |
| Lot Size: | 0,34 |
Description
Old World Charm!All Brick & Stone!Custom Iron Front Dr,Towering Front Entry,Coffered Ceilings,Brazilian Cherry H/W Flrs,Mahoghany Staircase w/Iron Balasters!Cherry Cabs,Granite Cntrs Thru-out,Stone Cktp Surrnd,Decor mldngs,Poss Related Living,Sumptuous Master & Master Bath Whlpl,Body Sprayer Sep Shower WIC 8x35,2nd Fl Lndry Rm,Jack & Jill BRs/bath as well as BR w/bath!Central Vac,Sec Sys.,Sprnkler Sys,SideLoad 3 Car!
Property Specifics
| Single Family | |
| — | |
| — | |
| 2007 | |
| Full | |
| MIA | |
| No | |
| 0.34 |
| Will | |
| Brookmeadow Estates | |
| 0 / Not Applicable | |
| None | |
| Public | |
| Public Sewer | |
| 08351361 | |
| 1909303080050000 |
Nearby Schools
| NAME: | DISTRICT: | DISTANCE: | |
|---|---|---|---|
|
Grade School
Chelsea Elementary School |
157C | — | |
|
Middle School
Hickory Creek Middle School |
157C | Not in DB | |
|
High School
Lincoln-way East High School |
210 | Not in DB | |
Property History
| DATE: | EVENT: | PRICE: | SOURCE: |
|---|---|---|---|
| 23 Aug, 2013 | Sold | $653,000 | MRED MLS |
| 15 Jul, 2013 | Under contract | $674,897 | MRED MLS |
| — | Last price change | $674,898 | MRED MLS |
| 24 May, 2013 | Listed for sale | $674,900 | MRED MLS |
| 7 Oct, 2015 | Sold | $580,000 | MRED MLS |
| 22 Sep, 2015 | Under contract | $599,999 | MRED MLS |
| — | Last price change | $624,928 | MRED MLS |
| 28 Jul, 2015 | Listed for sale | $649,900 | MRED MLS |
| 29 Aug, 2022 | Sold | $838,888 | MRED MLS |
| 10 Jun, 2022 | Under contract | $889,900 | MRED MLS |
| 27 May, 2022 | Listed for sale | $889,900 | MRED MLS |
Room Specifics
Total Bedrooms: 5
Bedrooms Above Ground: 5
Bedrooms Below Ground: 0
Dimensions: —
Floor Type: Carpet
Dimensions: —
Floor Type: Carpet
Dimensions: —
Floor Type: Carpet
Dimensions: —
Floor Type: —
Full Bathrooms: 4
Bathroom Amenities: Whirlpool,Separate Shower,Double Sink,Full Body Spray Shower
Bathroom in Basement: 0
Rooms: Bedroom 5,Eating Area,Mud Room,Walk In Closet
Basement Description: Unfinished,Bathroom Rough-In
Other Specifics
| 3 | |
| Concrete Perimeter | |
| Concrete,Side Drive | |
| Brick Paver Patio, Storms/Screens | |
| Landscaped,Park Adjacent | |
| 100X150 | |
| Pull Down Stair | |
| Full | |
| Vaulted/Cathedral Ceilings, Bar-Dry, Hardwood Floors, In-Law Arrangement, Second Floor Laundry, First Floor Full Bath | |
| Double Oven, Microwave, Dishwasher, Refrigerator, Disposal | |
| Not in DB | |
| Sidewalks, Street Lights, Street Paved | |
| — | |
| — | |
| Wood Burning, Gas Starter |
Tax History
| Year | Property Taxes |
|---|---|
| 2013 | $13,794 |
| 2015 | $13,810 |
| 2022 | $15,213 |
Contact Agent
Nearby Similar Homes
Nearby Sold Comparables
Contact Agent
Listing Provided By
RED DOOR Living Properties







