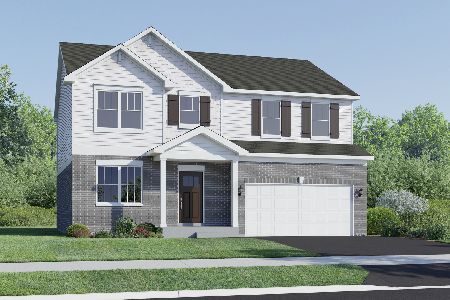11869 Alana Lane, Frankfort, Illinois 60423
$512,500
|
Sold
|
|
| Status: | Closed |
| Sqft: | 3,700 |
| Cost/Sqft: | $140 |
| Beds: | 4 |
| Baths: | 3 |
| Year Built: | 2013 |
| Property Taxes: | $13,450 |
| Days On Market: | 2209 |
| Lot Size: | 0,31 |
Description
Combining grand and elegant living with modern comfort and stunning outdoor entertaining, this home is simply gorgeous. Even before venturing inside, the stately facade and established gardens will have you in awe. The layout is open-plan with multiple living spaces on offer including the two-story family room with a cozy fireplace and a mantle. There's also a formal dining room where you can host guests while the gourmet kitchen will delight anyone with a passion for cooking. Showcasing granite counters, an island, ample cabinetry and high-end stainless steel appliances, this kitchen is sure to impress. The layout also features four good-size bedrooms and a garage with radiant heating and epoxy flooring. The outdoor space is truly the jewel in the crown complete with a pergola and bar with a built-in grill overlooking the shimmering in-ground pool. You will love to host guests on the paved patio or around the fire pit. The house comes with a Home Warranty which includes the pool. Also, the seller's are offering $1,000 credit at close.
Property Specifics
| Single Family | |
| — | |
| Traditional | |
| 2013 | |
| Full | |
| MEADOW | |
| No | |
| 0.31 |
| Will | |
| Brookmeadow Estates | |
| 360 / Annual | |
| Other | |
| Public | |
| Public Sewer | |
| 10617966 | |
| 1909303090060000 |
Nearby Schools
| NAME: | DISTRICT: | DISTANCE: | |
|---|---|---|---|
|
Grade School
Grand Prairie Elementary School |
157C | — | |
|
Middle School
Hickory Creek Middle School |
157C | Not in DB | |
|
High School
Lincoln-way East High School |
210 | Not in DB | |
Property History
| DATE: | EVENT: | PRICE: | SOURCE: |
|---|---|---|---|
| 29 Mar, 2013 | Sold | $439,000 | MRED MLS |
| 31 Jan, 2013 | Under contract | $439,900 | MRED MLS |
| — | Last price change | $429,900 | MRED MLS |
| 12 Sep, 2012 | Listed for sale | $429,900 | MRED MLS |
| 15 Jun, 2020 | Sold | $512,500 | MRED MLS |
| 9 May, 2020 | Under contract | $519,000 | MRED MLS |
| — | Last price change | $537,900 | MRED MLS |
| 23 Jan, 2020 | Listed for sale | $539,900 | MRED MLS |
Room Specifics
Total Bedrooms: 4
Bedrooms Above Ground: 4
Bedrooms Below Ground: 0
Dimensions: —
Floor Type: Carpet
Dimensions: —
Floor Type: Carpet
Dimensions: —
Floor Type: Carpet
Full Bathrooms: 3
Bathroom Amenities: Whirlpool,Separate Shower
Bathroom in Basement: 0
Rooms: Bonus Room,Office
Basement Description: Unfinished
Other Specifics
| 3 | |
| Concrete Perimeter | |
| Concrete | |
| Patio, Porch, Brick Paver Patio, In Ground Pool, Outdoor Grill, Fire Pit | |
| Fenced Yard | |
| 100X150 | |
| — | |
| Full | |
| Vaulted/Cathedral Ceilings, Hardwood Floors, First Floor Laundry, Walk-In Closet(s) | |
| Range, Microwave, Dishwasher, Refrigerator, Washer, Dryer, Disposal, Stainless Steel Appliance(s), Wine Refrigerator, Water Softener | |
| Not in DB | |
| Park, Lake, Curbs, Sidewalks, Street Lights, Street Paved | |
| — | |
| — | |
| Gas Log |
Tax History
| Year | Property Taxes |
|---|---|
| 2013 | $2,375 |
| 2020 | $13,450 |
Contact Agent
Nearby Similar Homes
Nearby Sold Comparables
Contact Agent
Listing Provided By
Baird & Warner







