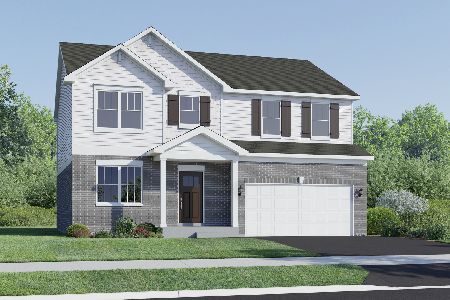11887 Alana Lane, Frankfort, Illinois 60423
$735,000
|
Sold
|
|
| Status: | Closed |
| Sqft: | 4,656 |
| Cost/Sqft: | $158 |
| Beds: | 5 |
| Baths: | 5 |
| Year Built: | 2008 |
| Property Taxes: | $14,740 |
| Days On Market: | 947 |
| Lot Size: | 0,39 |
Description
Welcome to this exceptional executive home boasting a stunning brick/stone exterior. With 5 bedrooms and 5 full bathrooms, this residence offers luxurious living spaces and a show-stopping finished basement. As you step inside the grand two-story foyer, you'll be greeted by an elegant oak railing staircase adorned with iron spindles. The main floor features gleaming hardwood floors and crown molding, enhancing the sophisticated atmosphere. The open concept family room is an inviting space, complete with an updated fireplace and large windows that fill the room with natural light. The oversized eat-in kitchen is a chef's dream, featuring custom cabinetry, a pantry, and top-of-the-line stainless steel appliances, including a double oven. The kitchen also boasts granite countertops, a stylish backsplash, and a spacious island that serves as the perfect gathering spot for entertaining. For formal occasions, the separate dining room offers a tray ceiling and sets an elegant ambiance. Additionally, there is a versatile 5th bedroom on the main floor, along with a full bath, which can be utilized for related living or as a second office. Upstairs, the second floor houses four generously sized bedrooms, three full bathrooms, and ample closet space. The master bedroom retreat is a sanctuary featuring a vaulted ceiling, a walk-in closet, and a luxurious master bath. This spa-like ensuite boasts a skylight, a separate bathtub, a 2-person shower with multiple showerheads, and a double vanity. Two of the bedrooms on this floor feature vaulted ceilings and share a Jack-n-Jill bathroom, while the fourth bedroom serves as a princess suite with a private bath. Prepare to be impressed by the beautifully finished basement, designed to entertain and indulge. It showcases a huge custom bar with granite countertops, stainless steel appliances, and an attractive backsplash. The basement also offers built-in shelving, speakers, a large recreational room with a second brick fireplace, an exercise room that can double as a guest bedroom, and a full bath with a walk-in shower. Multiple closets provide ample storage space for your belongings. Outdoor enjoyment awaits with a patio and a low-maintenance deck that overlooks the yard. The property includes a three-car side load garage, ensuring plenty of space for your vehicles and storage needs. Throughout the home, custom features and millwork add a touch of elegance and sophistication. Welcome to your new home, where luxury and comfort harmoniously blend to create an unparalleled living experience.
Property Specifics
| Single Family | |
| — | |
| — | |
| 2008 | |
| — | |
| — | |
| No | |
| 0.39 |
| Will | |
| Brookmeadow Estates | |
| 91 / Quarterly | |
| — | |
| — | |
| — | |
| 11811127 | |
| 1909303090050000 |
Nearby Schools
| NAME: | DISTRICT: | DISTANCE: | |
|---|---|---|---|
|
High School
Lincoln-way East High School |
210 | Not in DB | |
Property History
| DATE: | EVENT: | PRICE: | SOURCE: |
|---|---|---|---|
| 31 Jul, 2018 | Sold | $555,000 | MRED MLS |
| 6 Jun, 2018 | Under contract | $549,900 | MRED MLS |
| 31 May, 2018 | Listed for sale | $549,900 | MRED MLS |
| 19 Mar, 2020 | Sold | $560,000 | MRED MLS |
| 29 Jan, 2020 | Under contract | $569,900 | MRED MLS |
| — | Last price change | $575,000 | MRED MLS |
| 17 Dec, 2019 | Listed for sale | $575,000 | MRED MLS |
| 8 Nov, 2023 | Sold | $735,000 | MRED MLS |
| 11 Oct, 2023 | Under contract | $735,000 | MRED MLS |
| — | Last price change | $750,000 | MRED MLS |
| 8 Jul, 2023 | Listed for sale | $770,000 | MRED MLS |




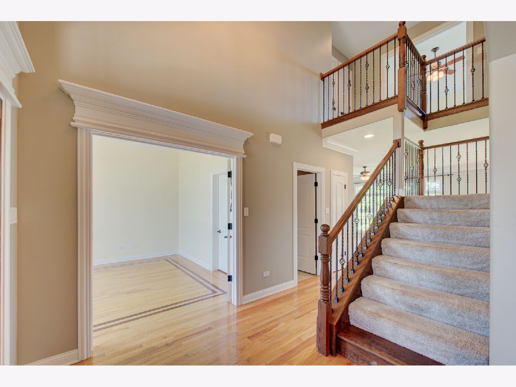



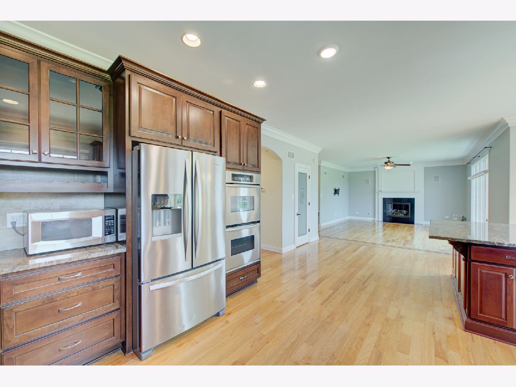








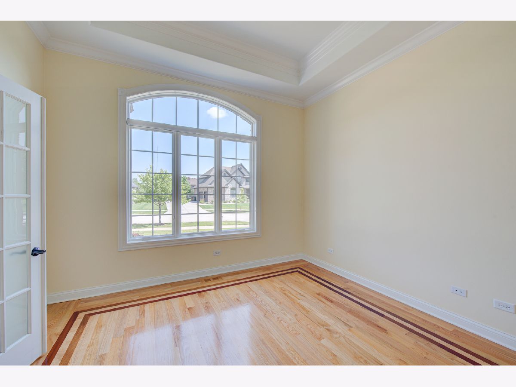

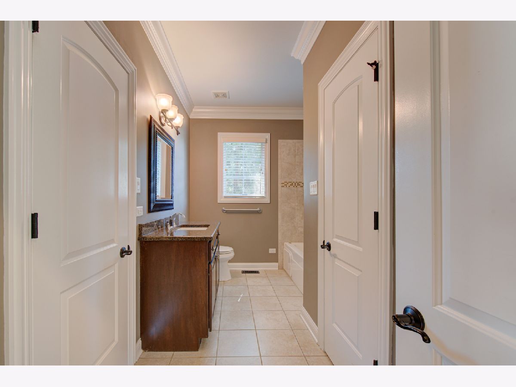

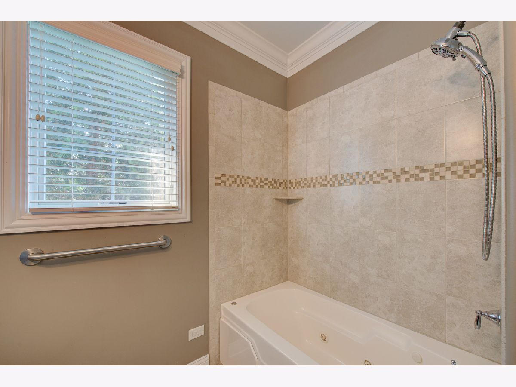

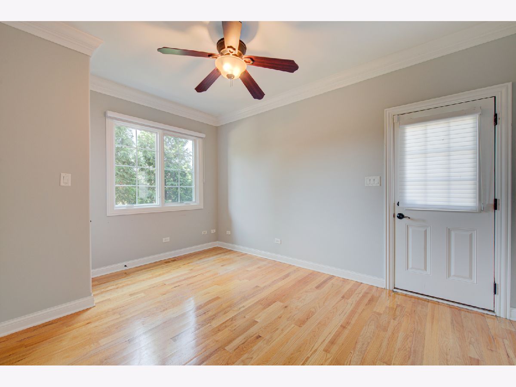
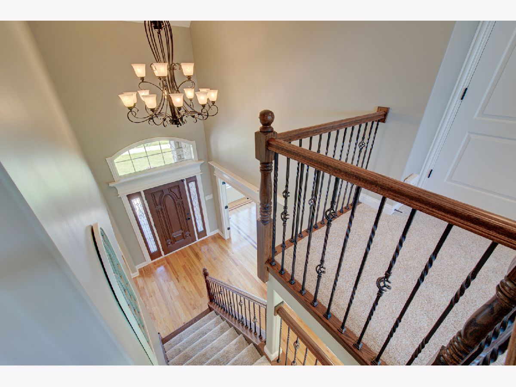






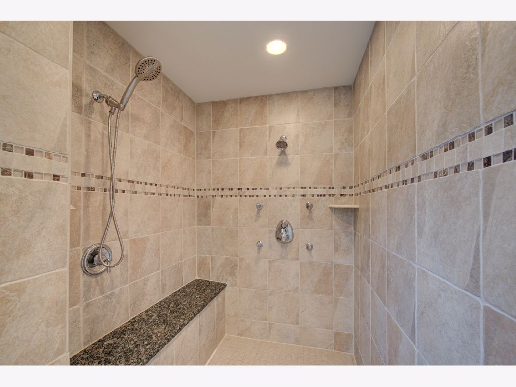
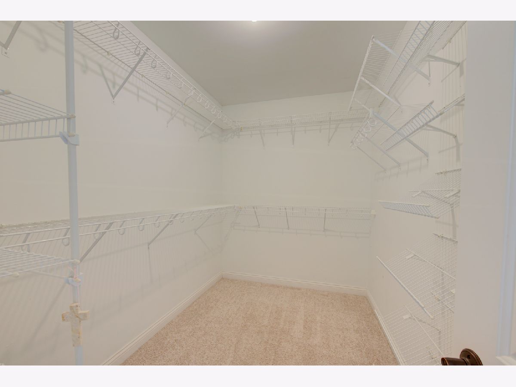



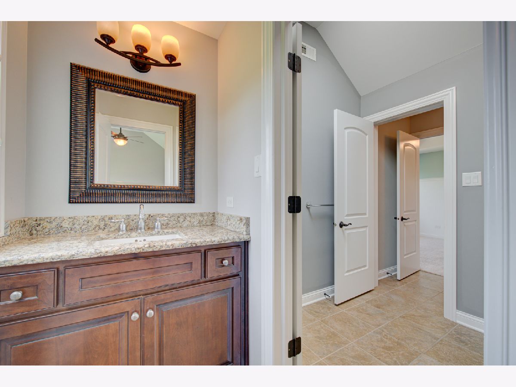
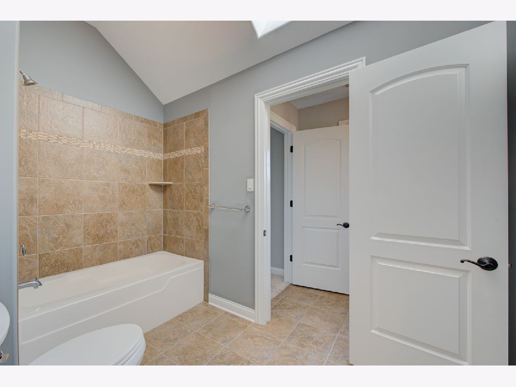
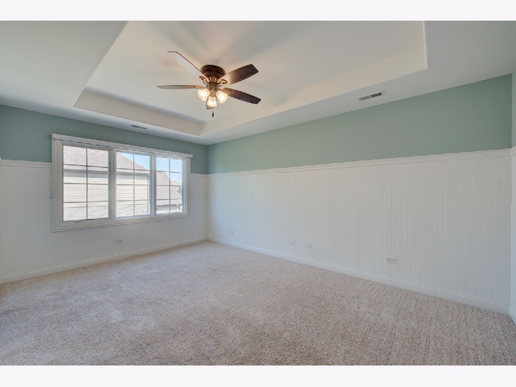






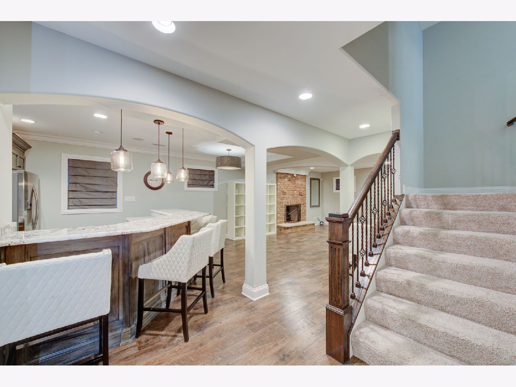
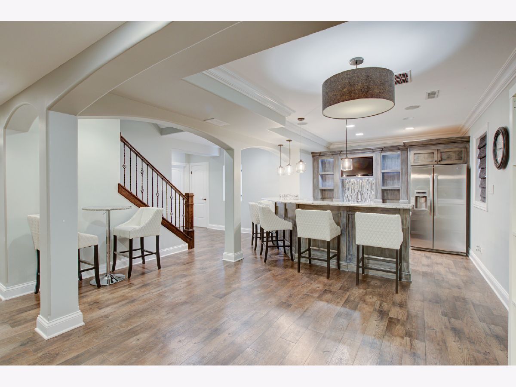

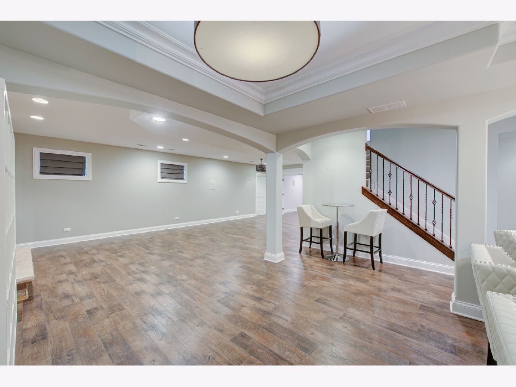
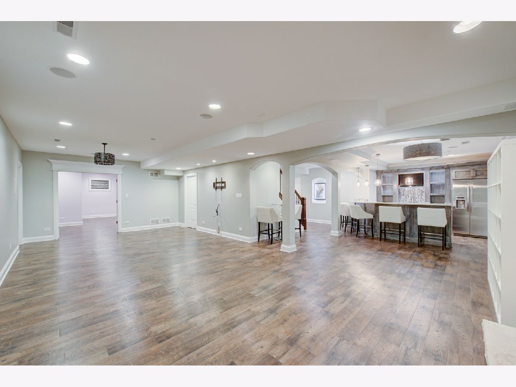
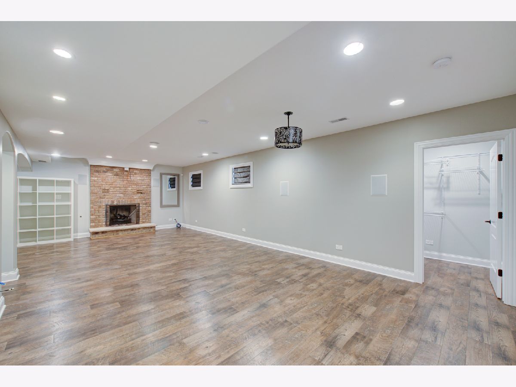









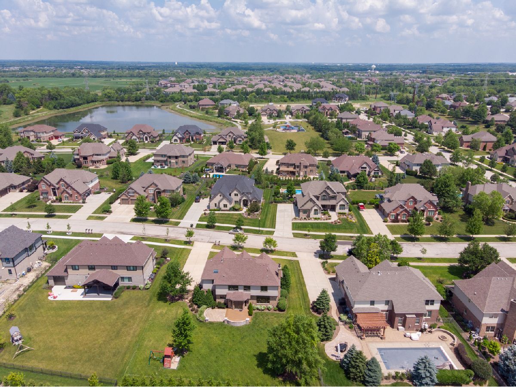

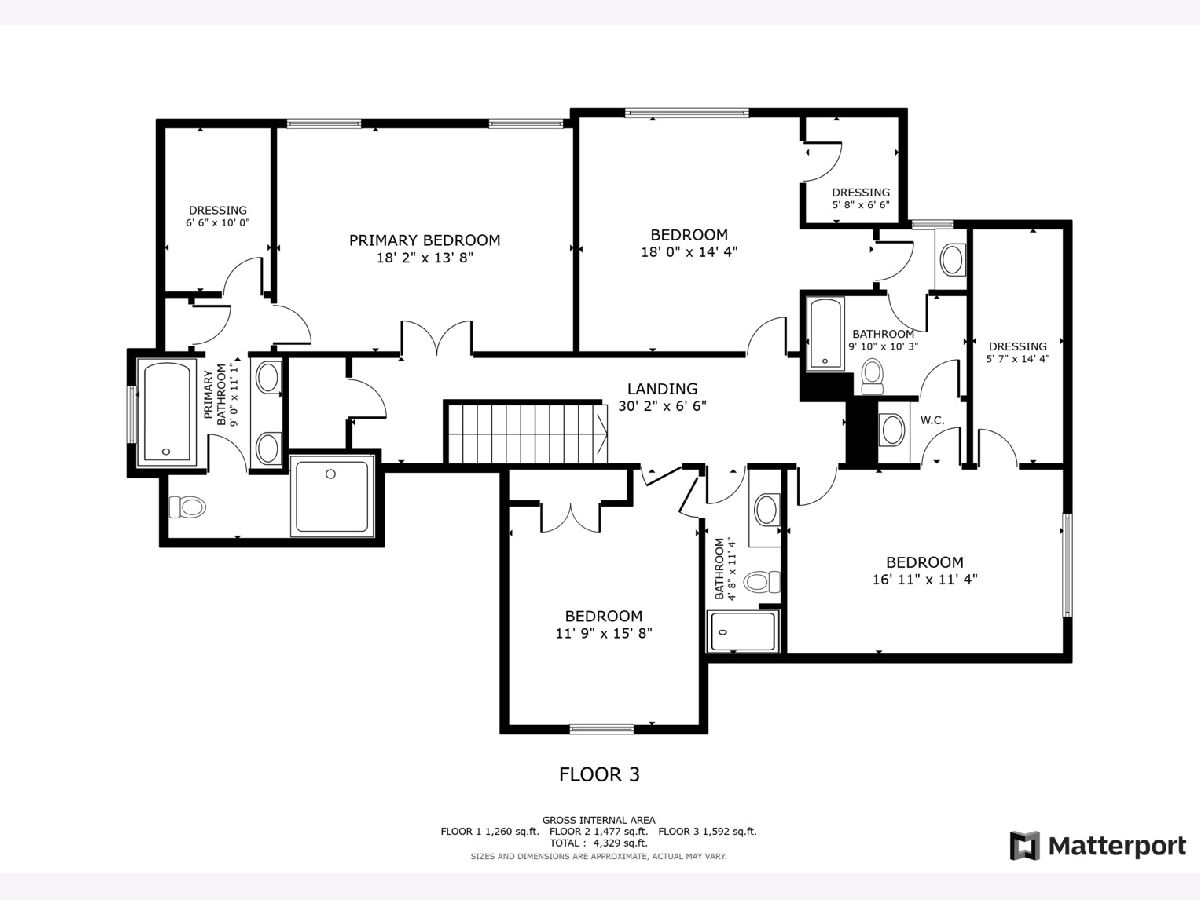
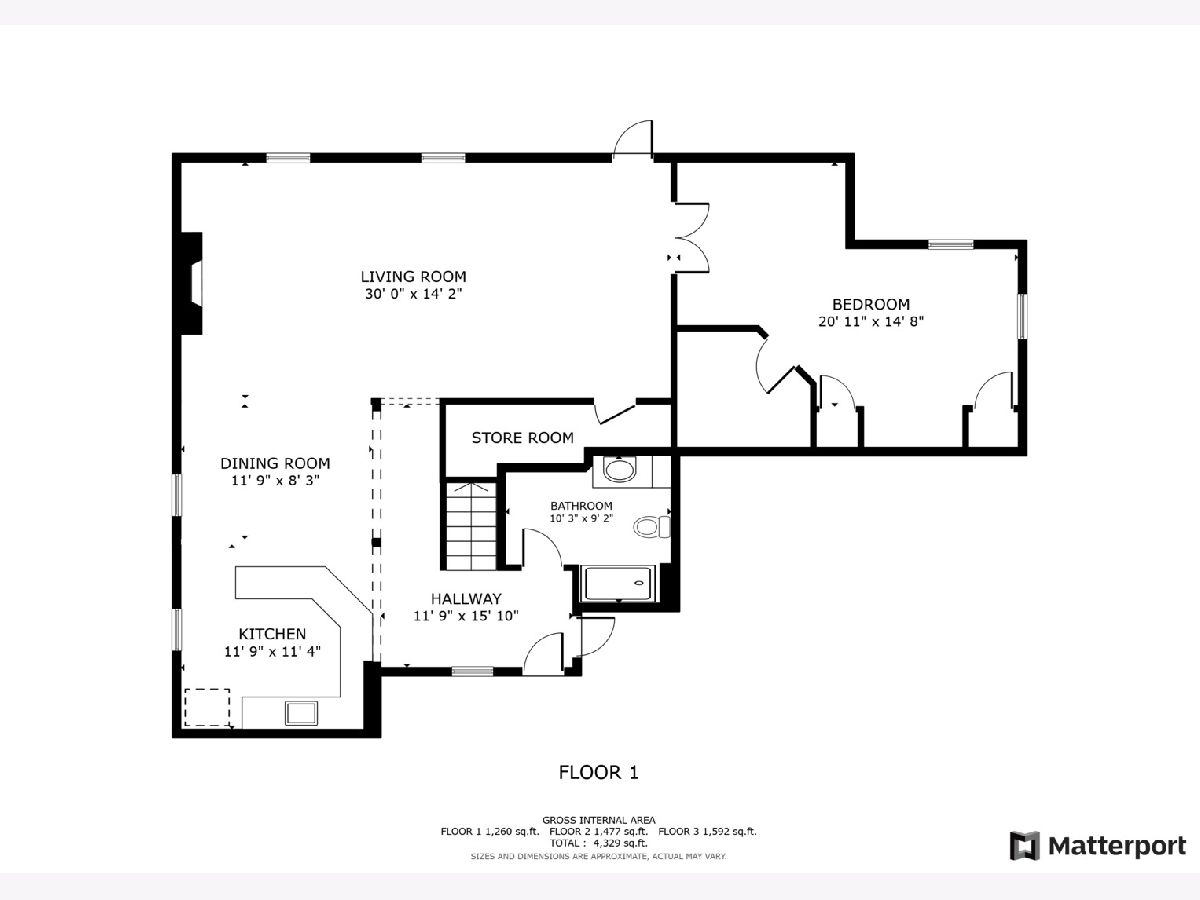
Room Specifics
Total Bedrooms: 5
Bedrooms Above Ground: 5
Bedrooms Below Ground: 0
Dimensions: —
Floor Type: —
Dimensions: —
Floor Type: —
Dimensions: —
Floor Type: —
Dimensions: —
Floor Type: —
Full Bathrooms: 5
Bathroom Amenities: Whirlpool,Separate Shower,Double Sink,Full Body Spray Shower,Double Shower
Bathroom in Basement: 1
Rooms: —
Basement Description: Finished,Egress Window,Rec/Family Area
Other Specifics
| 3 | |
| — | |
| Concrete,Side Drive | |
| — | |
| — | |
| 103 X 153 X 113 X 165 | |
| Pull Down Stair,Unfinished | |
| — | |
| — | |
| — | |
| Not in DB | |
| — | |
| — | |
| — | |
| — |
Tax History
| Year | Property Taxes |
|---|---|
| 2018 | $13,156 |
| 2020 | $12,914 |
| 2023 | $14,740 |
Contact Agent
Nearby Similar Homes
Nearby Sold Comparables
Contact Agent
Listing Provided By
Coldwell Banker Realty

