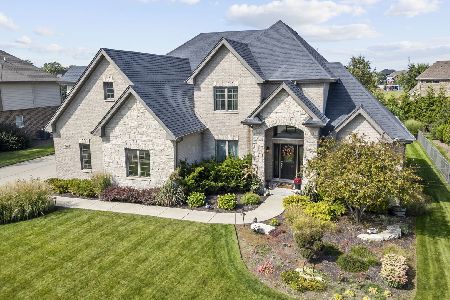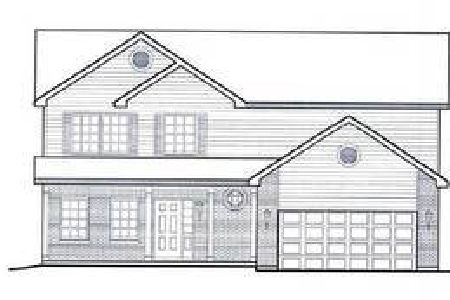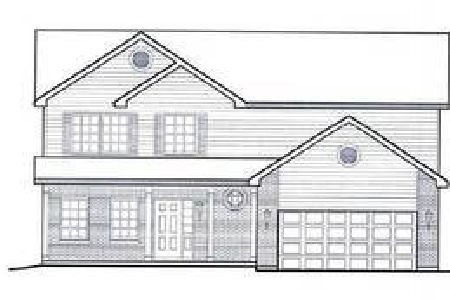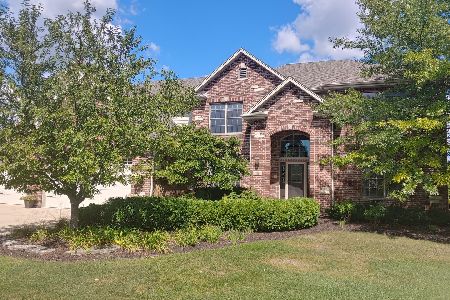11869 Golden Gate Drive, Mokena, Illinois 60448
$555,000
|
Sold
|
|
| Status: | Closed |
| Sqft: | 4,251 |
| Cost/Sqft: | $140 |
| Beds: | 4 |
| Baths: | 4 |
| Year Built: | 2013 |
| Property Taxes: | $14,511 |
| Days On Market: | 2223 |
| Lot Size: | 0,31 |
Description
EXTRAORDINARY 4,251 sq. ft., Sleeman built, custom home in the sought after Bridges of Mokena with 157C Schools, Lincoln-Way East High School and Lake Michigan water! Stunning exterior is sure to impress with stone entry way and thoughtfully designed interior with an appreciation for the finer finishes: Pella windows, Amish Touch Custom Espresso cabinetry, hardwood floors, Quartz countertops throughout and Ann Sacks tile in the exquisite master bath and more! Grand 2 story entry way w/formal living, dining room open plan leading two the 2 story family room with fireplace and Chef's kitchen with double oven, 5 burner cooktop, island/breakfast bar, mudroom w/custom lockers, den/playroom, and full bath on the main level w/herringbone tile floors, 2 level offers 4 spacious bedrooms, master suite with huge walk-in. Exceptional fenced in yard with an amazing brick and stone patio with pergola, barn plank tile area w/glass fire pit, bar w/Weber grill. AMENITIES ABOUND!
Property Specifics
| Single Family | |
| — | |
| — | |
| 2013 | |
| Full | |
| — | |
| No | |
| 0.31 |
| Will | |
| Bridges Of Mokena | |
| 250 / Annual | |
| Other | |
| Lake Michigan | |
| Public Sewer | |
| 10574271 | |
| 1909301050070000 |
Nearby Schools
| NAME: | DISTRICT: | DISTANCE: | |
|---|---|---|---|
|
Grade School
Grand Prairie Elementary School |
157C | — | |
|
Middle School
Hickory Creek Middle School |
157C | Not in DB | |
|
High School
Lincoln-way East High School |
210 | Not in DB | |
|
Alternate Elementary School
Chelsea Elementary School |
— | Not in DB | |
Property History
| DATE: | EVENT: | PRICE: | SOURCE: |
|---|---|---|---|
| 7 Feb, 2020 | Sold | $555,000 | MRED MLS |
| 8 Jan, 2020 | Under contract | $595,000 | MRED MLS |
| 14 Nov, 2019 | Listed for sale | $595,000 | MRED MLS |
Room Specifics
Total Bedrooms: 4
Bedrooms Above Ground: 4
Bedrooms Below Ground: 0
Dimensions: —
Floor Type: Hardwood
Dimensions: —
Floor Type: Carpet
Dimensions: —
Floor Type: Carpet
Full Bathrooms: 4
Bathroom Amenities: Whirlpool,Separate Shower,Full Body Spray Shower
Bathroom in Basement: 0
Rooms: Den,Walk In Closet,Mud Room
Basement Description: Unfinished,Bathroom Rough-In
Other Specifics
| 3 | |
| Concrete Perimeter | |
| Concrete | |
| Patio, Brick Paver Patio, Outdoor Grill | |
| Fenced Yard,Landscaped | |
| 88X144 | |
| Unfinished | |
| Full | |
| Vaulted/Cathedral Ceilings, Hardwood Floors, First Floor Laundry, First Floor Full Bath | |
| Double Oven, Range, Microwave, Dishwasher, Washer, Dryer, Disposal, Stainless Steel Appliance(s), Range Hood | |
| Not in DB | |
| Sidewalks, Street Lights | |
| — | |
| — | |
| Gas Log |
Tax History
| Year | Property Taxes |
|---|---|
| 2020 | $14,511 |
Contact Agent
Nearby Similar Homes
Nearby Sold Comparables
Contact Agent
Listing Provided By
CRIS Realty










