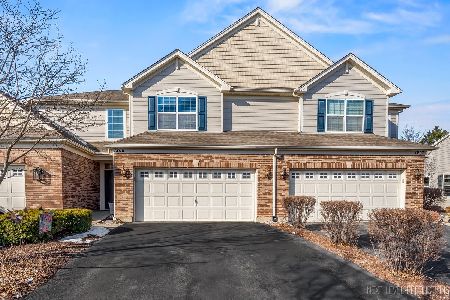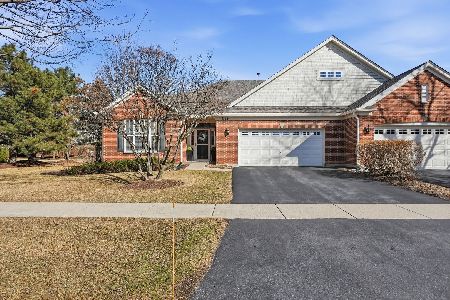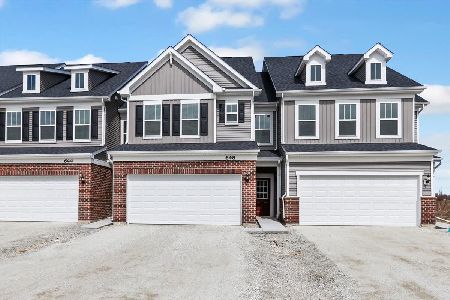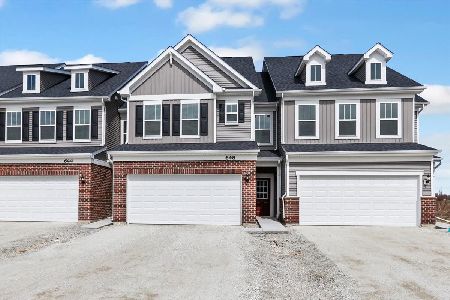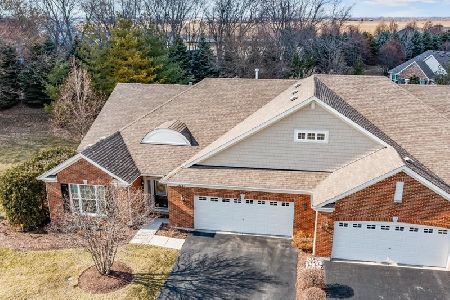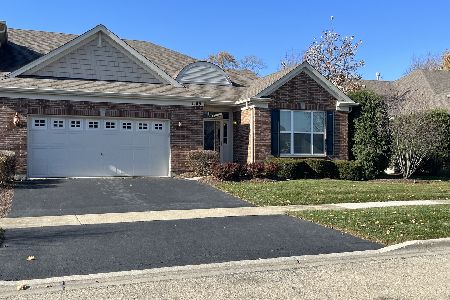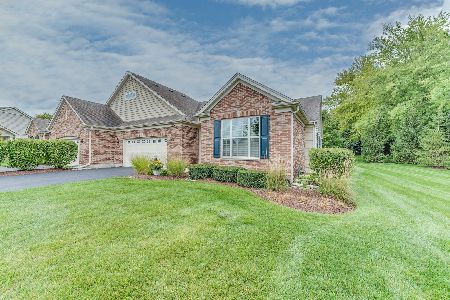1187 John Hancock Drive, Bolingbrook, Illinois 60490
$380,000
|
Sold
|
|
| Status: | Closed |
| Sqft: | 2,172 |
| Cost/Sqft: | $184 |
| Beds: | 3 |
| Baths: | 3 |
| Year Built: | 2009 |
| Property Taxes: | $9,470 |
| Days On Market: | 1562 |
| Lot Size: | 0,00 |
Description
RANCH END UNIT IN HIGHLY DESIRED PATRIOT PLACE. Denali model backing to tree line of pine trees offering amazing privacy. Amenities galore in your new home from hardwood floors, window treatments, vaulted ceilings, full finished basement and more. Spacious open floor plan is great for entertaining or everyday life. Gourmet Kitchen features upgraded cabinets with crown molding, black appliances, pantry, island with breakfast bar and oversized peninsula area with second breakfast bar. Vaulted ceiling from the Kitchen through the Dining and into the Living Room. Built-in gas log fireplace with decorative niche in Living Room. Freshly stained deck off Living area. Master suite with luxury bath includes double sinks, soaker tub, separate shower, and walk-in closet. Two additional spacious bedrooms (one being used as an office) and hall bath on the main floor. Laundry room is located on the main floor with large coat closet, bonus upper cabinetry, deep sink and washer/dryer. FULL finished deep pour basement with additional 4th bedroom and third full bath. Two large storage rooms. Attached two car garage. Maintenance free living including Louisiana Pacific Smart Board Siding. Schools are located across the street from the neighborhood. Neighborhood is adjacent to the Bolingbrook Golf Club. Easy access to expressway, convenient shopping, restaurants and more. Highly desired model in Patriot Place. Instant equity. Call today for a showing.
Property Specifics
| Condos/Townhomes | |
| 1 | |
| — | |
| 2009 | |
| Full | |
| DENALI | |
| No | |
| — |
| Will | |
| Patriot Place | |
| 292 / Monthly | |
| Insurance,Exterior Maintenance,Lawn Care,Snow Removal | |
| Lake Michigan | |
| Public Sewer | |
| 11273585 | |
| 0701253010241001 |
Nearby Schools
| NAME: | DISTRICT: | DISTANCE: | |
|---|---|---|---|
|
Grade School
Bess Eichelberger Elementary Sch |
202 | — | |
|
Middle School
John F Kennedy Middle School |
202 | Not in DB | |
|
High School
Plainfield East High School |
202 | Not in DB | |
Property History
| DATE: | EVENT: | PRICE: | SOURCE: |
|---|---|---|---|
| 14 Jan, 2022 | Sold | $380,000 | MRED MLS |
| 29 Nov, 2021 | Under contract | $399,900 | MRED MLS |
| — | Last price change | $414,900 | MRED MLS |
| 19 Nov, 2021 | Listed for sale | $414,900 | MRED MLS |
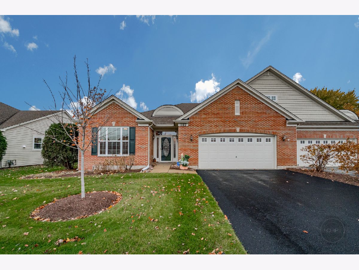
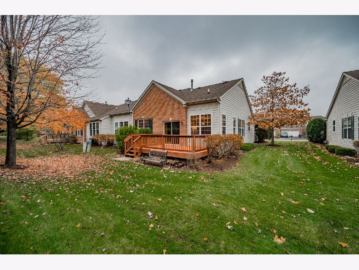
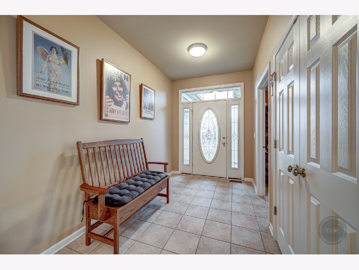
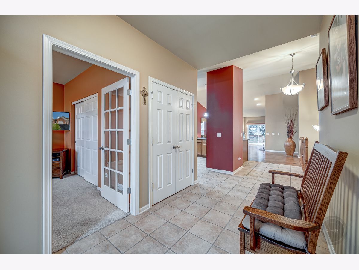
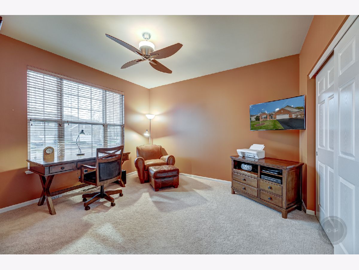
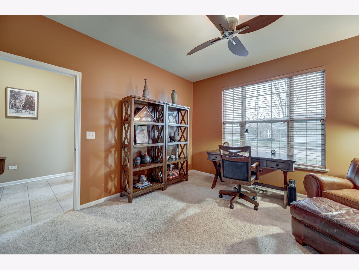
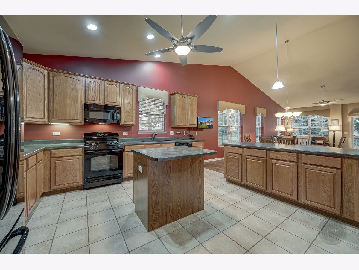
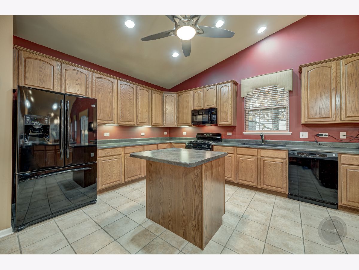
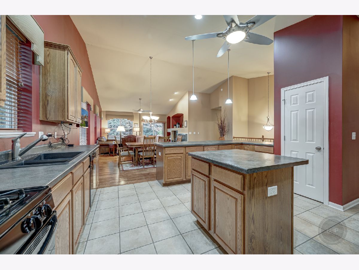
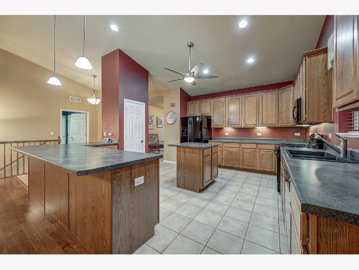
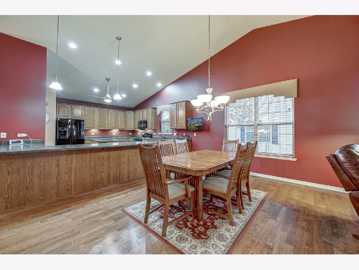
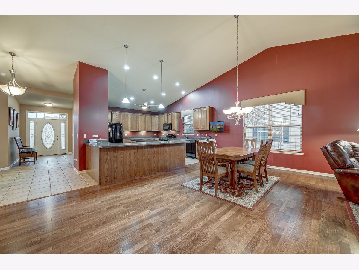
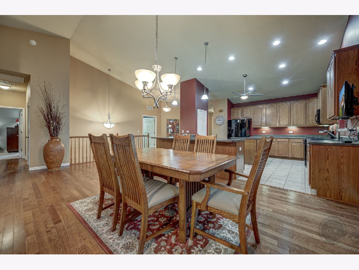
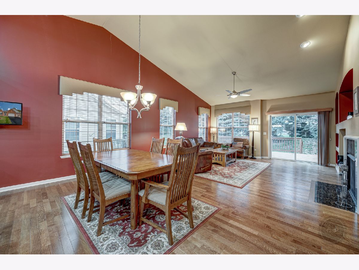
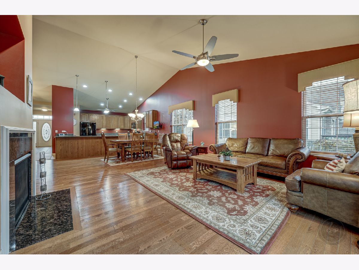
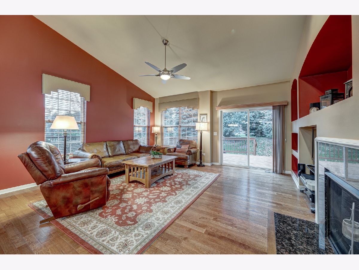
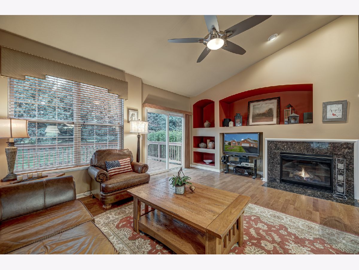
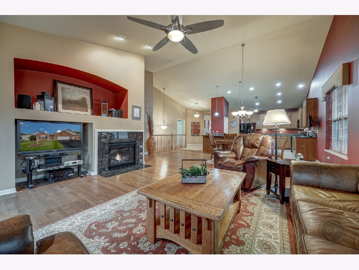
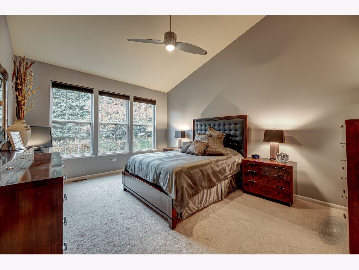
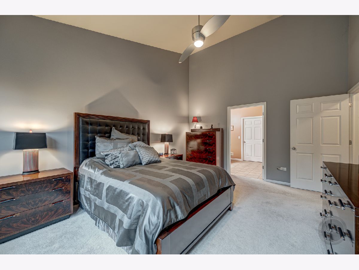
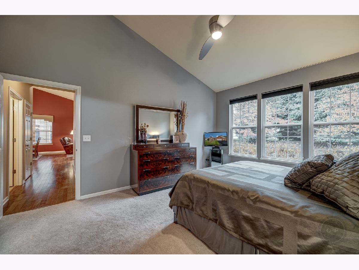
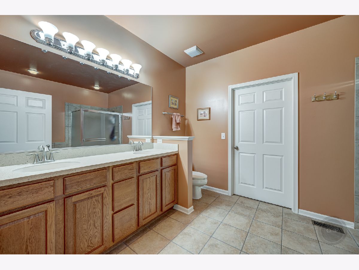
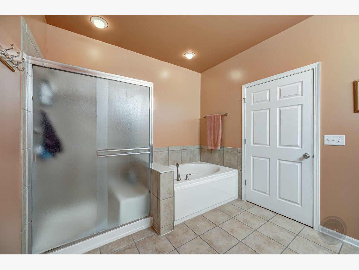
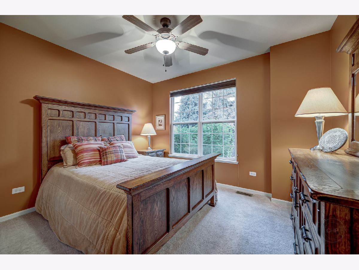
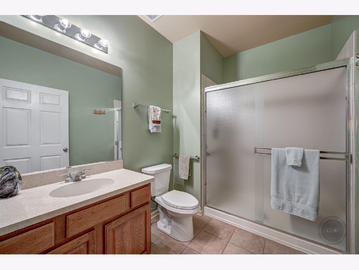
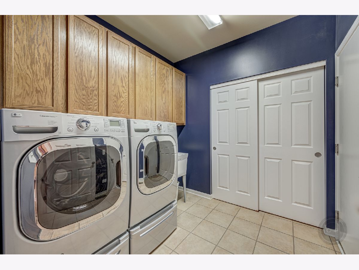
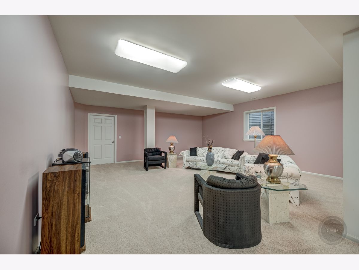
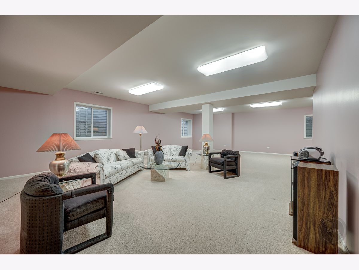
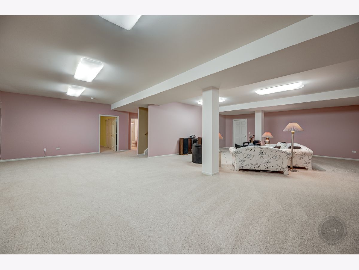
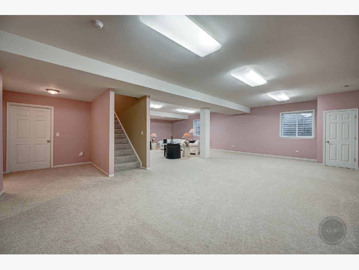
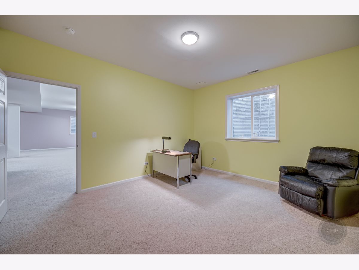
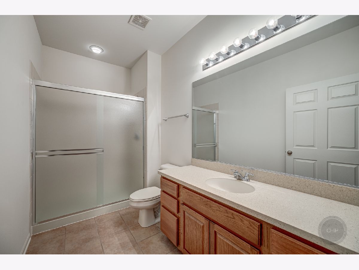
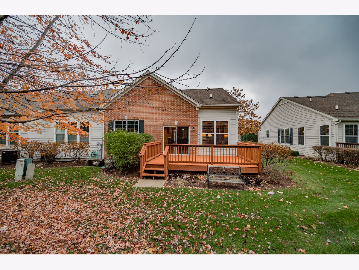
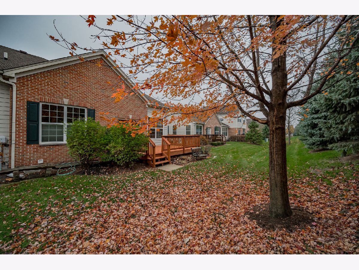
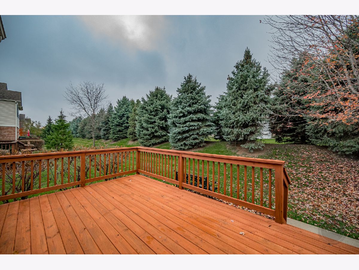
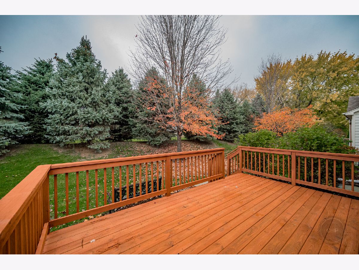
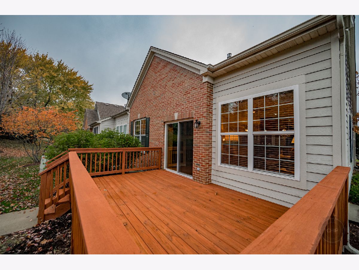
Room Specifics
Total Bedrooms: 4
Bedrooms Above Ground: 3
Bedrooms Below Ground: 1
Dimensions: —
Floor Type: Carpet
Dimensions: —
Floor Type: Carpet
Dimensions: —
Floor Type: Carpet
Full Bathrooms: 3
Bathroom Amenities: Separate Shower,Double Sink,Soaking Tub
Bathroom in Basement: 1
Rooms: Recreation Room
Basement Description: Finished
Other Specifics
| 2 | |
| — | |
| Asphalt | |
| Deck, Storms/Screens, End Unit | |
| Common Grounds | |
| COMMON | |
| — | |
| Full | |
| Vaulted/Cathedral Ceilings, Hardwood Floors, First Floor Bedroom, First Floor Laundry, First Floor Full Bath, Laundry Hook-Up in Unit, Built-in Features, Walk-In Closet(s), Open Floorplan | |
| Range, Microwave, Dishwasher, Refrigerator, Washer, Dryer, Disposal | |
| Not in DB | |
| — | |
| — | |
| — | |
| Gas Log, Gas Starter |
Tax History
| Year | Property Taxes |
|---|---|
| 2022 | $9,470 |
Contact Agent
Nearby Similar Homes
Nearby Sold Comparables
Contact Agent
Listing Provided By
RE/MAX of Naperville

