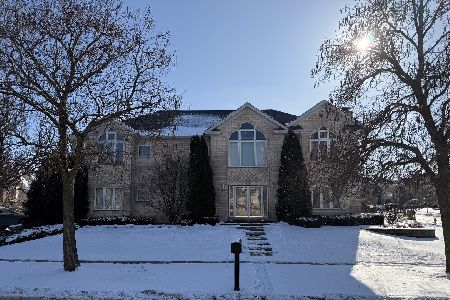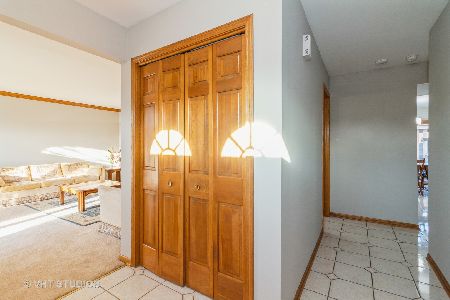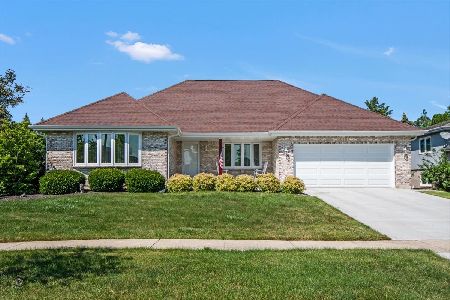1187 Mccarthy Road, Lemont, Illinois 60439
$240,000
|
Sold
|
|
| Status: | Closed |
| Sqft: | 1,309 |
| Cost/Sqft: | $195 |
| Beds: | 2 |
| Baths: | 3 |
| Year Built: | 1957 |
| Property Taxes: | $4,435 |
| Days On Market: | 1901 |
| Lot Size: | 0,27 |
Description
WELCOME HOME to this SWEET rambler ranch located on a corner lot with an OPEN floor plan. Living room flows into the SPACIOUS kitchen that makes for FABULOUS entertaining. Kitchen with granite counter tops, glass backsplash and stainless appliances. Rich laminate vinyl plank wood flooring and several newer Anderson windows. Barn doors off the living room and master bedroom Loads of privacy as both master bedrooms are on opposite sides of home. 2nd master has reading/sitting area/office. FINISHED BASEMENT WITH FULL BATH. Loads of storage. NEWER Roof, Furnace 2018, 50 Gallon Hot Water Heater 2019. BEAUTIFUL curb appeal and LUSH landscaping. Raised garden bed. Pergola over patio. Sellers are sad to sell but so EXCITED to begin their next adventure. Close to Lemont High School, Northview Park with splash park/pad. The Forge: Lemont Quarries Zipline Park is nearby. Downtown Lemont is a short distance.
Property Specifics
| Single Family | |
| — | |
| Ranch | |
| 1957 | |
| Full | |
| — | |
| No | |
| 0.27 |
| Cook | |
| — | |
| 0 / Not Applicable | |
| None | |
| Public | |
| Public Sewer | |
| 10950266 | |
| 22282000250000 |
Nearby Schools
| NAME: | DISTRICT: | DISTANCE: | |
|---|---|---|---|
|
Grade School
Oakwood Elementary School |
113A | — | |
|
Middle School
Old Quarry Middle School |
113A | Not in DB | |
|
High School
Lemont Twp High School |
210 | Not in DB | |
Property History
| DATE: | EVENT: | PRICE: | SOURCE: |
|---|---|---|---|
| 11 Jun, 2016 | Under contract | $0 | MRED MLS |
| 2 Apr, 2016 | Listed for sale | $0 | MRED MLS |
| 20 Aug, 2021 | Sold | $240,000 | MRED MLS |
| 12 Feb, 2021 | Under contract | $255,000 | MRED MLS |
| — | Last price change | $265,000 | MRED MLS |
| 14 Dec, 2020 | Listed for sale | $265,000 | MRED MLS |
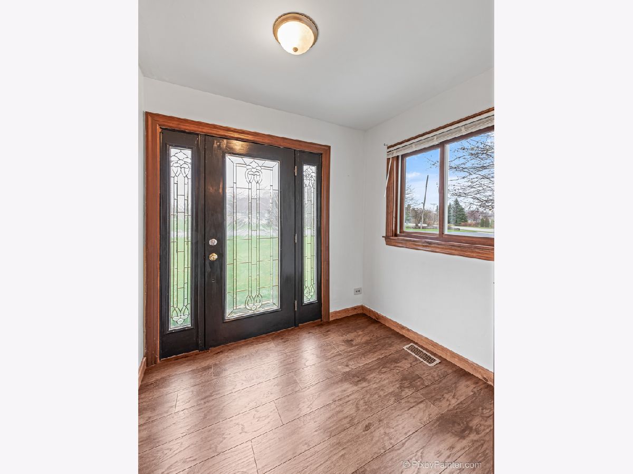
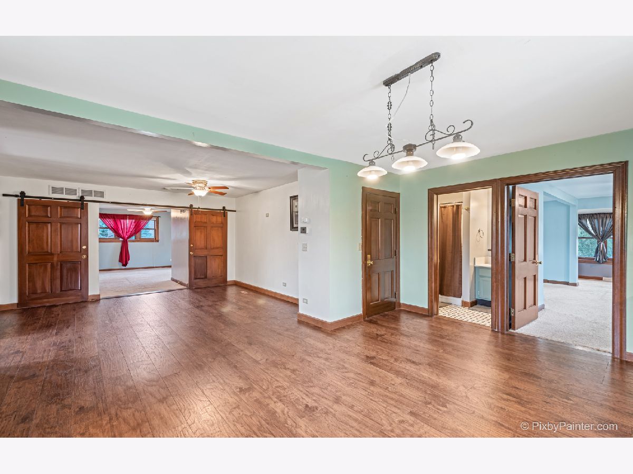
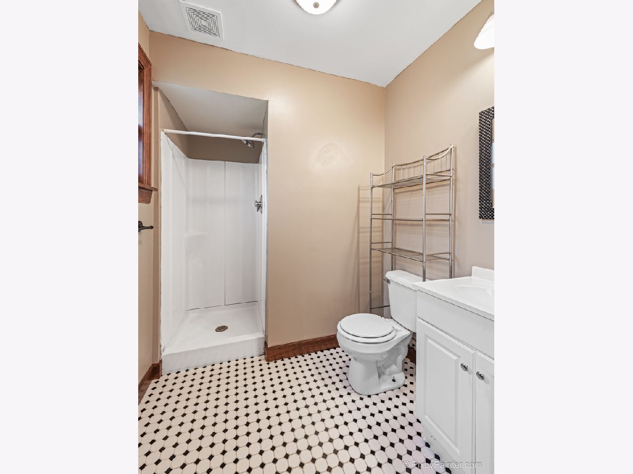
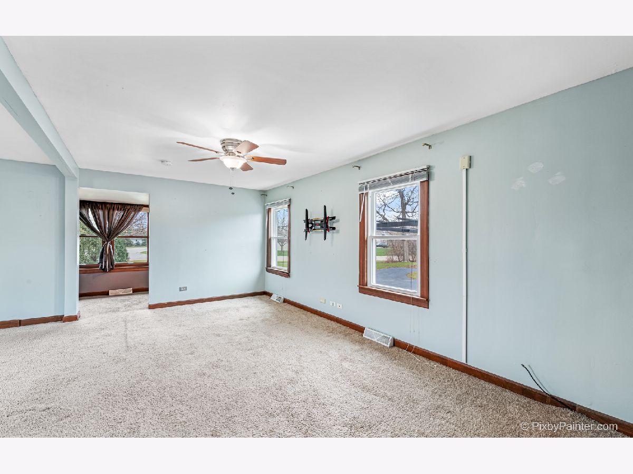
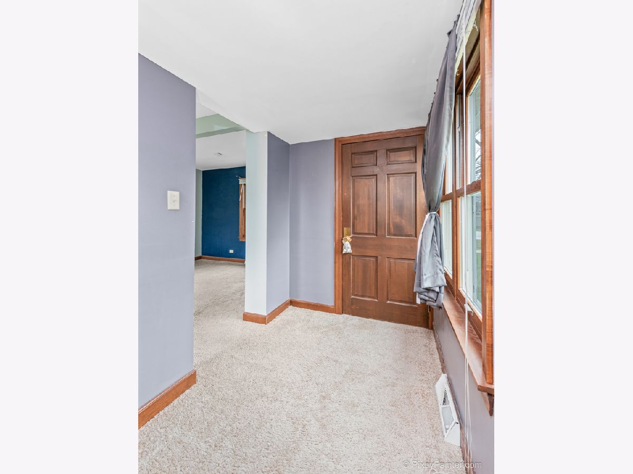
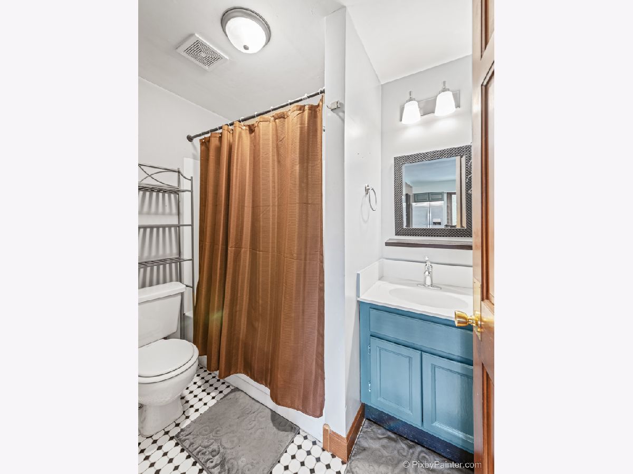
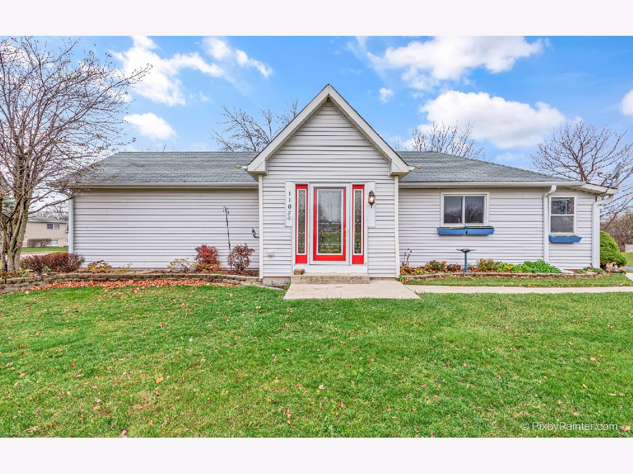
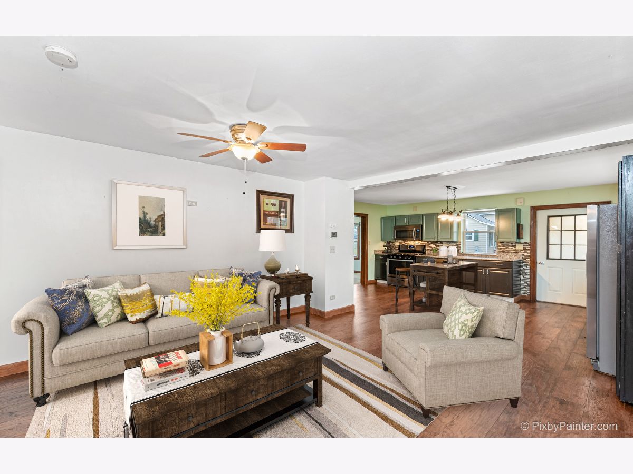
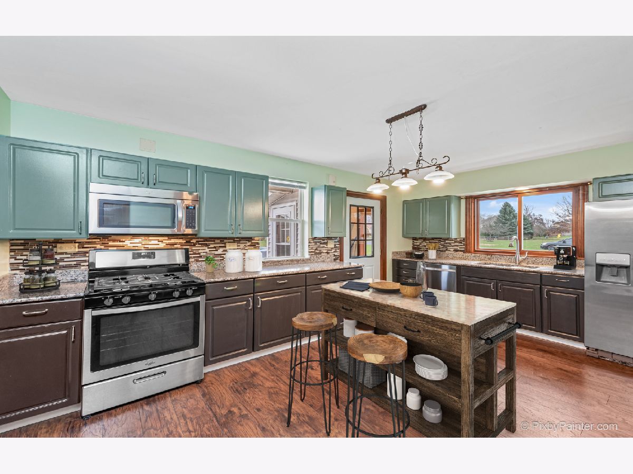
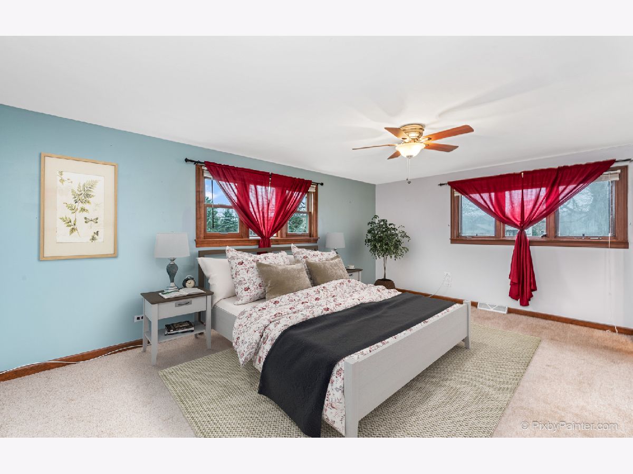
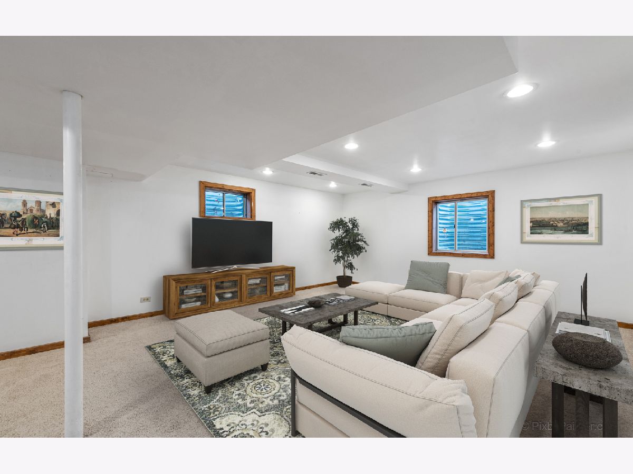
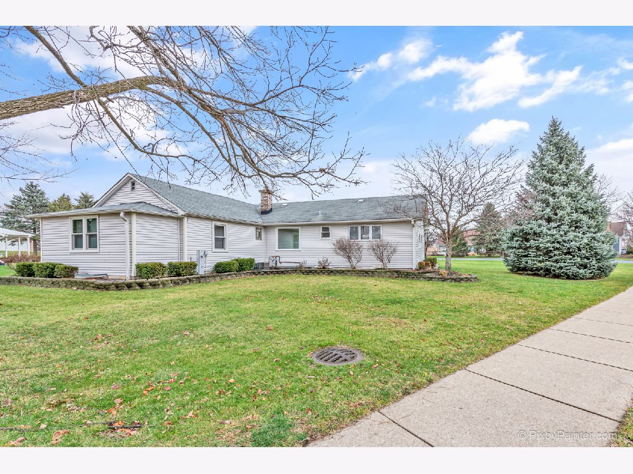
Room Specifics
Total Bedrooms: 2
Bedrooms Above Ground: 2
Bedrooms Below Ground: 0
Dimensions: —
Floor Type: Carpet
Full Bathrooms: 3
Bathroom Amenities: —
Bathroom in Basement: 1
Rooms: Office,Foyer,Mud Room
Basement Description: Finished
Other Specifics
| — | |
| Concrete Perimeter | |
| Asphalt | |
| Patio | |
| Corner Lot,Landscaped | |
| 65X75X110X80 | |
| — | |
| Full | |
| Wood Laminate Floors, Walk-In Closet(s) | |
| Range, Microwave, Dishwasher, Refrigerator, Stainless Steel Appliance(s) | |
| Not in DB | |
| Street Lights, Street Paved | |
| — | |
| — | |
| — |
Tax History
| Year | Property Taxes |
|---|---|
| 2021 | $4,435 |
Contact Agent
Nearby Similar Homes
Nearby Sold Comparables
Contact Agent
Listing Provided By
Homesmart Connect LLC



