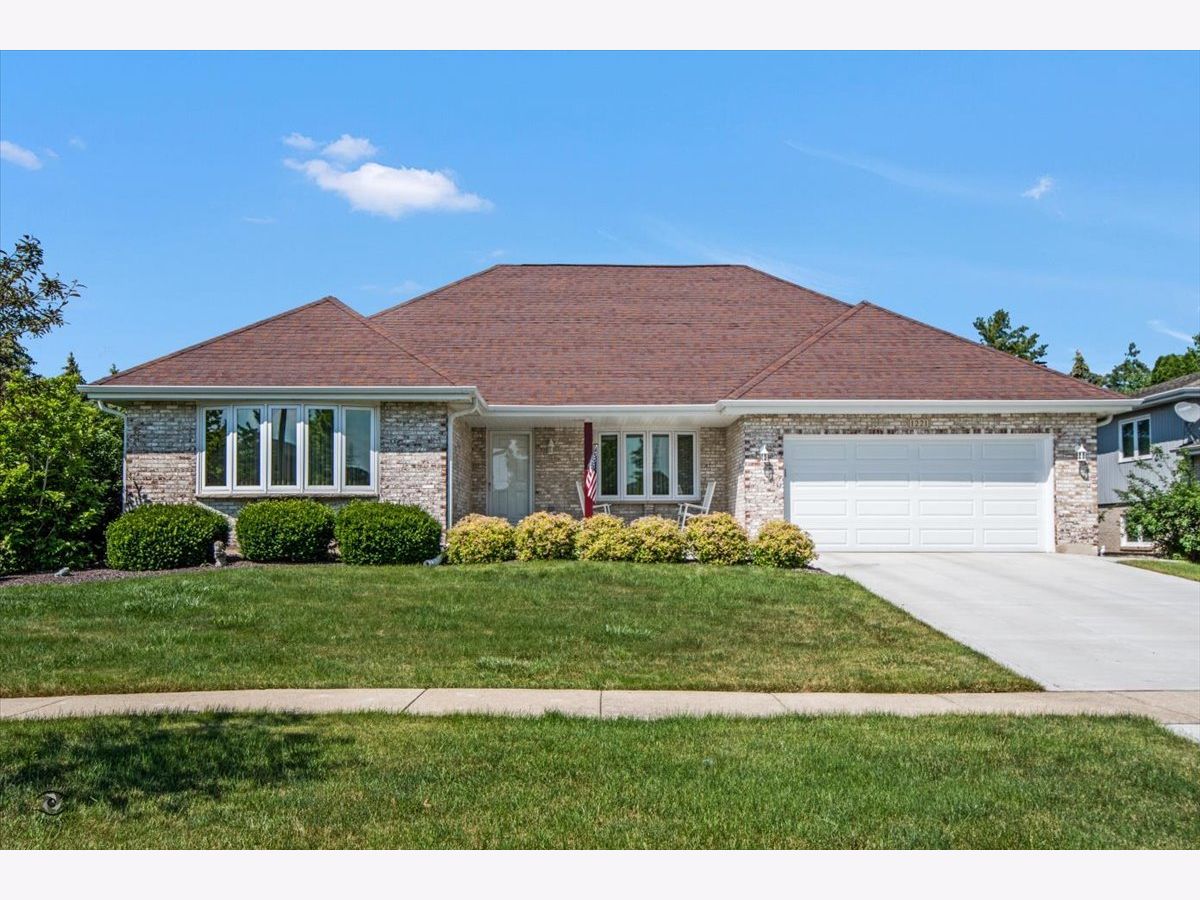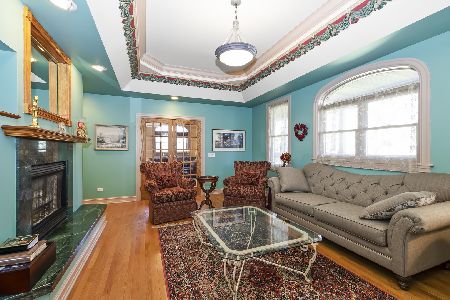1221 Janas Lane, Lemont, Illinois 60439
$437,100
|
Sold
|
|
| Status: | Closed |
| Sqft: | 2,564 |
| Cost/Sqft: | $183 |
| Beds: | 3 |
| Baths: | 3 |
| Year Built: | 1991 |
| Property Taxes: | $7,936 |
| Days On Market: | 1723 |
| Lot Size: | 0,23 |
Description
SIMPLY STUNNING spacious ranch located in highly sought after Old Derby Estates in Lemont. Custom ranch, original owners, impeccably maintained! Open concept ranch features 3 large bedrooms, 3 baths with hardwood flooring throughout. The master suite has a full bath and walk-in closet. An oversized kitchen leads to large family room with a fireplace, bright and airy living room and formal dining. Entertain in your finished basement, updated full bath, oversized storage or workout room, spacious utility room with more storage space and crawl space adds extra storage. Spacious laundry room is located on first floor with custom built-in cabinet/closet. Home includes a whole house generator, finished patio off kitchen, garage with new epoxy flooring. So many extras throughout, you will be impressed. Come see for yourself and fall in love! Lemont has access to I355 & I55 with two commuter train stations, a state of art community park district, a pool & fitness center. Historical downtown with boutique shops and dining. Love where you live!!
Property Specifics
| Single Family | |
| — | |
| Ranch | |
| 1991 | |
| Partial,English | |
| CUSTOM | |
| No | |
| 0.23 |
| Cook | |
| — | |
| — / Not Applicable | |
| None | |
| Community Well | |
| Public Sewer | |
| 11118246 | |
| 22282080070000 |
Nearby Schools
| NAME: | DISTRICT: | DISTANCE: | |
|---|---|---|---|
|
Grade School
Oakwood Elementary School |
113A | — | |
|
Middle School
Old Quarry Middle School |
113A | Not in DB | |
|
High School
Lemont Twp High School |
210 | Not in DB | |
Property History
| DATE: | EVENT: | PRICE: | SOURCE: |
|---|---|---|---|
| 12 Aug, 2021 | Sold | $437,100 | MRED MLS |
| 30 Jun, 2021 | Under contract | $469,900 | MRED MLS |
| — | Last price change | $479,900 | MRED MLS |
| 10 Jun, 2021 | Listed for sale | $479,900 | MRED MLS |

Room Specifics
Total Bedrooms: 3
Bedrooms Above Ground: 3
Bedrooms Below Ground: 0
Dimensions: —
Floor Type: Hardwood
Dimensions: —
Floor Type: Hardwood
Full Bathrooms: 3
Bathroom Amenities: —
Bathroom in Basement: 1
Rooms: Storage,Utility Room-Lower Level,Recreation Room
Basement Description: Partially Finished,Crawl,Egress Window,Rec/Family Area,Storage Space
Other Specifics
| 2.5 | |
| Concrete Perimeter | |
| Concrete | |
| Patio, Porch, Storms/Screens | |
| Sidewalks,Streetlights | |
| 75 X 136 | |
| Full,Pull Down Stair | |
| Full | |
| Hardwood Floors, First Floor Bedroom, First Floor Laundry, First Floor Full Bath, Built-in Features, Walk-In Closet(s), Open Floorplan, Drapes/Blinds, Granite Counters, Separate Dining Room | |
| Range, Microwave, Refrigerator, Washer, Dryer, Gas Oven | |
| Not in DB | |
| Park, Curbs, Sidewalks, Street Lights, Street Paved | |
| — | |
| — | |
| Wood Burning, Gas Log, Gas Starter |
Tax History
| Year | Property Taxes |
|---|---|
| 2021 | $7,936 |
Contact Agent
Nearby Similar Homes
Nearby Sold Comparables
Contact Agent
Listing Provided By
HomeSmart Realty Group






