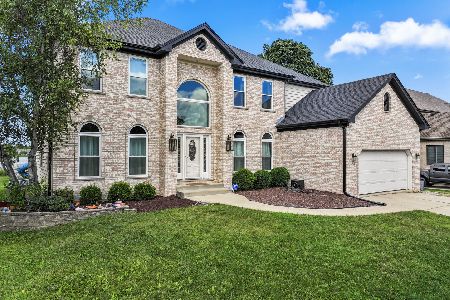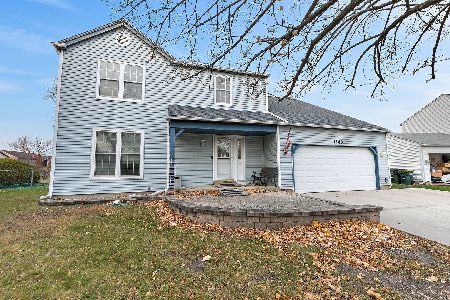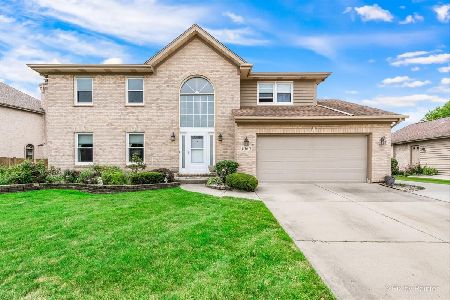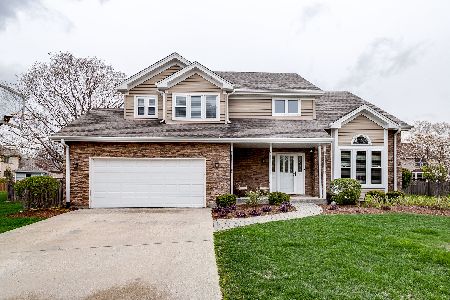1187 Parkview Court, Carol Stream, Illinois 60188
$575,000
|
Sold
|
|
| Status: | Closed |
| Sqft: | 3,035 |
| Cost/Sqft: | $181 |
| Beds: | 4 |
| Baths: | 4 |
| Year Built: | 1990 |
| Property Taxes: | $12,350 |
| Days On Market: | 1541 |
| Lot Size: | 0,28 |
Description
Words can't describe the feeling you'll have when you step into this amazing custom, mostly brick Home with many high-end finishes and upgrades such as a stunning updated eat-in in Kitchen with Viking stainless steel appliances, beautiful custom cabinets, crown molding, large island with breakfast bar, undermount light system, granite counter tops and backsplash, sitting area and bay window, all open to a wide open Family Room with brick gas log fireplace with french doors leading to fabulous Backyard with stamped concrete patio, shed and professionally landscaped yard. Outstanding full, newly finished Basement with wainscoted walls, exquisite bar, huge Rec Room, Work-out Room, bonus area, wood-look ceramic tile, full Bath, and storage area. Formal Living Room and Dining Room with bay window and butler pantry. 1st floor laundry. 4 spacious Bedrooms. Grand Master Suite with tray ceilings, sitting area, walk-in closet and spa-like Master Bath with whirlpool tub, separate shower with multiple jets and double bowl sink. Other fantastic features include: gorgeous remodeled 3.5 Baths, dual zone HVAC system, hardwood floors thoughout most of the 1st floor, crown molding, newer trim and base boards, stunning 2 story Foyer, staircase with wrought iron spindles, attached 2 car garage with epoxy floors, concrete driveway and walking path, copper overhangs and solid wood front door and so much more! Large cul-de-sac lot with great curb appeal! Don't miss out on this gem!!! 2020: 2nd floor Bath remodel, new carpet 2nd floor, 2nd floor painting & new trim; 2018: Basement remodeled; 2016: 1st floor painting & new trim; 2008: Kitchen remodeled. Mechanicals: 2021: furnace blower, dishwasher; 2019: sump pump; 2018: some windows, water heater; 2016: washer, dryer; 2011: roof & skylight; 2008: refrigerator, range, microwave; 2006: 2 A/C units;
Property Specifics
| Single Family | |
| — | |
| — | |
| 1990 | |
| Full | |
| — | |
| No | |
| 0.28 |
| Du Page | |
| — | |
| — / Not Applicable | |
| None | |
| Public | |
| Public Sewer | |
| 11208323 | |
| 0124314007 |
Nearby Schools
| NAME: | DISTRICT: | DISTANCE: | |
|---|---|---|---|
|
Grade School
Heritage Lakes Elementary School |
93 | — | |
|
Middle School
Jay Stream Middle School |
93 | Not in DB | |
|
High School
Glenbard North High School |
87 | Not in DB | |
Property History
| DATE: | EVENT: | PRICE: | SOURCE: |
|---|---|---|---|
| 18 Oct, 2021 | Sold | $575,000 | MRED MLS |
| 6 Sep, 2021 | Under contract | $549,900 | MRED MLS |
| 2 Sep, 2021 | Listed for sale | $549,900 | MRED MLS |
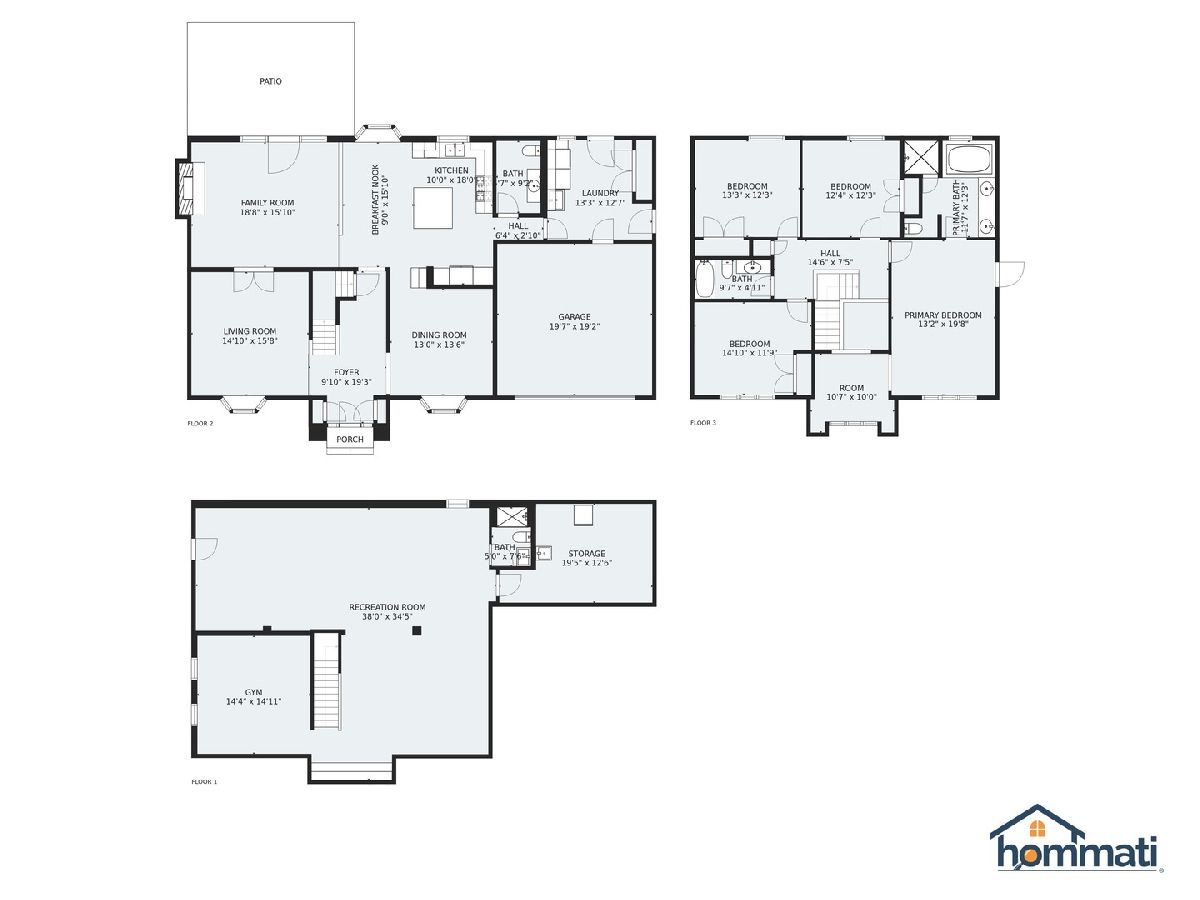










































Room Specifics
Total Bedrooms: 4
Bedrooms Above Ground: 4
Bedrooms Below Ground: 0
Dimensions: —
Floor Type: Carpet
Dimensions: —
Floor Type: Carpet
Dimensions: —
Floor Type: Carpet
Full Bathrooms: 4
Bathroom Amenities: Whirlpool,Separate Shower,Double Sink
Bathroom in Basement: 1
Rooms: Sitting Room,Foyer,Office,Recreation Room,Exercise Room,Storage
Basement Description: Finished
Other Specifics
| 2 | |
| Concrete Perimeter | |
| Concrete | |
| Stamped Concrete Patio | |
| Cul-De-Sac,Landscaped,Views | |
| 43X137X136X149 | |
| — | |
| Full | |
| Bar-Wet, Hardwood Floors | |
| Microwave, Dishwasher, High End Refrigerator, Washer, Dryer, Disposal, Stainless Steel Appliance(s), Wine Refrigerator, Cooktop, Built-In Oven | |
| Not in DB | |
| Curbs, Sidewalks, Street Lights, Street Paved | |
| — | |
| — | |
| Gas Log, Gas Starter |
Tax History
| Year | Property Taxes |
|---|---|
| 2021 | $12,350 |
Contact Agent
Nearby Similar Homes
Nearby Sold Comparables
Contact Agent
Listing Provided By
RE/MAX Suburban

