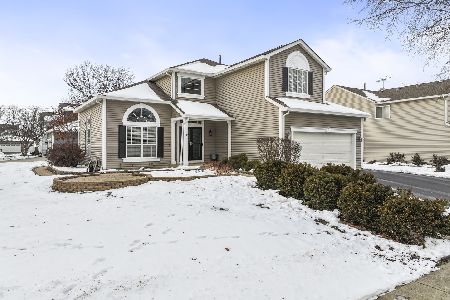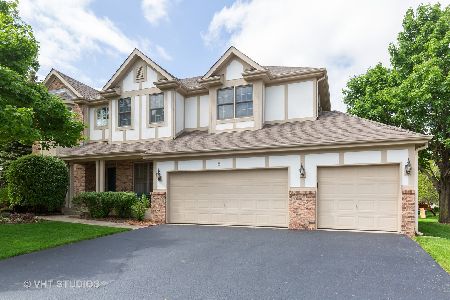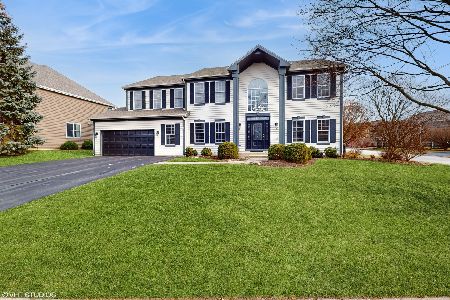1187 Ridgewood Circle, Lake In The Hills, Illinois 60156
$300,000
|
Sold
|
|
| Status: | Closed |
| Sqft: | 2,408 |
| Cost/Sqft: | $129 |
| Beds: | 4 |
| Baths: | 4 |
| Year Built: | 1995 |
| Property Taxes: | $7,057 |
| Days On Market: | 2466 |
| Lot Size: | 0,28 |
Description
Spacious modern living with arches, columns, style. Modern kitchen with 42" oak cabinets, granite counter tops, island, breakfast bar, new stainless steel appliances, pantry & even a wine cooler. Newly refinished angled hardwood floors, recessed lights, neutral colors. Master bedroom with tray ceiling, updated master bath & walk-in closet. New carpets throughout. Finished lower level rec room with built-in book cases/entertainment center, office/5th bedroom & full bath. New furnace, water heater, exterior paint & deck 2018. Roof 6 years old. Ready to move in.
Property Specifics
| Single Family | |
| — | |
| Traditional | |
| 1995 | |
| Full | |
| — | |
| No | |
| 0.28 |
| Mc Henry | |
| Boulder Ridge | |
| 170 / Quarterly | |
| Insurance,Security | |
| Public | |
| Public Sewer | |
| 10358856 | |
| 1919302007 |
Nearby Schools
| NAME: | DISTRICT: | DISTANCE: | |
|---|---|---|---|
|
Grade School
Glacier Ridge Elementary School |
47 | — | |
|
Middle School
Richard F Bernotas Middle School |
47 | Not in DB | |
|
High School
Crystal Lake South High School |
155 | Not in DB | |
Property History
| DATE: | EVENT: | PRICE: | SOURCE: |
|---|---|---|---|
| 16 Aug, 2013 | Sold | $253,500 | MRED MLS |
| 14 Jun, 2013 | Under contract | $269,900 | MRED MLS |
| — | Last price change | $273,000 | MRED MLS |
| 27 Apr, 2013 | Listed for sale | $273,000 | MRED MLS |
| 19 Aug, 2019 | Sold | $300,000 | MRED MLS |
| 2 Jul, 2019 | Under contract | $309,900 | MRED MLS |
| — | Last price change | $324,900 | MRED MLS |
| 27 Apr, 2019 | Listed for sale | $349,900 | MRED MLS |
Room Specifics
Total Bedrooms: 5
Bedrooms Above Ground: 4
Bedrooms Below Ground: 1
Dimensions: —
Floor Type: Carpet
Dimensions: —
Floor Type: Carpet
Dimensions: —
Floor Type: Carpet
Dimensions: —
Floor Type: —
Full Bathrooms: 4
Bathroom Amenities: Separate Shower,Double Sink,Garden Tub
Bathroom in Basement: 1
Rooms: Bedroom 5,Recreation Room
Basement Description: Finished
Other Specifics
| 2.5 | |
| Concrete Perimeter | |
| Asphalt | |
| Deck | |
| — | |
| 98X116 | |
| — | |
| Full | |
| Hardwood Floors, First Floor Laundry, Built-in Features, Walk-In Closet(s) | |
| Range, Microwave, Dishwasher, Refrigerator, Washer, Dryer, Disposal, Wine Refrigerator, Water Softener, Water Softener Owned | |
| Not in DB | |
| Street Lights, Street Paved | |
| — | |
| — | |
| Gas Log, Gas Starter |
Tax History
| Year | Property Taxes |
|---|---|
| 2013 | $6,328 |
| 2019 | $7,057 |
Contact Agent
Nearby Similar Homes
Nearby Sold Comparables
Contact Agent
Listing Provided By
Grapevine Realty, Inc.












