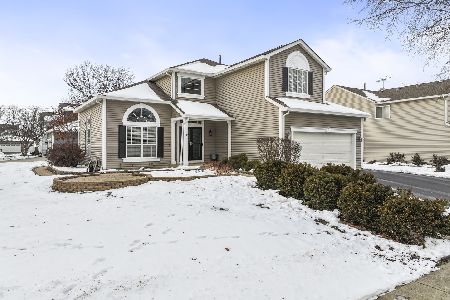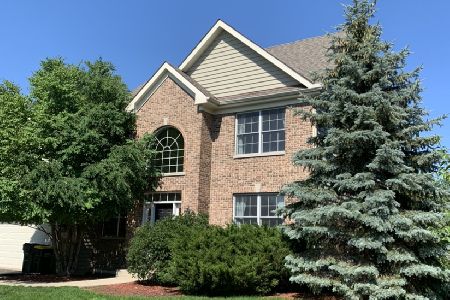1191 Ridgewood Circle, Lake In The Hills, Illinois 60156
$377,500
|
Sold
|
|
| Status: | Closed |
| Sqft: | 3,442 |
| Cost/Sqft: | $110 |
| Beds: | 4 |
| Baths: | 5 |
| Year Built: | 2004 |
| Property Taxes: | $9,636 |
| Days On Market: | 2674 |
| Lot Size: | 0,21 |
Description
Nothing to do in this Boulder Ridge Beauty but move in! One of a kind Plantation model that offers 5 bedrooms and 4.1 baths. This gorgeous home features over 5000 sq. ft. of living space with a stunning 2 story family room with wood burning fireplace. The Kitchen boasts stainless steel appliances, maple cabinets with under mount cabinet lighting, oversized island with breakfast bar and a walk-in pantry. The first-floor den with french doors will be perfect for your home office. Large Master bedroom with walk-in closet and a Deluxe Master bathroom with dual sinks, shower, and soaking tub. Full finished basement with Rec room, Theater room, 5th bedroom, large wet bar, full bathroom, and a large storage room, professional landscaping and a large brick paver patio in the backyard will sure to delight your family. New Water Heater and Ejector pump. Located in Boulder Ridge Gated Community with clubhouse, pool and tennis courts with close proximity to Algonquin Rd and Randall Rd corridor.
Property Specifics
| Single Family | |
| — | |
| — | |
| 2004 | |
| Full | |
| — | |
| No | |
| 0.21 |
| Mc Henry | |
| Boulder Ridge Greens | |
| 165 / Quarterly | |
| Insurance,Security | |
| Public | |
| Public Sewer | |
| 10099795 | |
| 1919302010 |
Property History
| DATE: | EVENT: | PRICE: | SOURCE: |
|---|---|---|---|
| 6 Feb, 2015 | Sold | $394,000 | MRED MLS |
| 15 Dec, 2014 | Under contract | $409,000 | MRED MLS |
| 15 Dec, 2014 | Listed for sale | $409,000 | MRED MLS |
| 10 Dec, 2018 | Sold | $377,500 | MRED MLS |
| 11 Nov, 2018 | Under contract | $379,990 | MRED MLS |
| — | Last price change | $369,990 | MRED MLS |
| 1 Oct, 2018 | Listed for sale | $374,900 | MRED MLS |
Room Specifics
Total Bedrooms: 5
Bedrooms Above Ground: 4
Bedrooms Below Ground: 1
Dimensions: —
Floor Type: Carpet
Dimensions: —
Floor Type: Carpet
Dimensions: —
Floor Type: Carpet
Dimensions: —
Floor Type: —
Full Bathrooms: 5
Bathroom Amenities: Whirlpool,Separate Shower,Double Sink
Bathroom in Basement: 1
Rooms: Bedroom 5,Eating Area,Den,Recreation Room,Theatre Room
Basement Description: Finished
Other Specifics
| 2 | |
| — | |
| Asphalt | |
| Brick Paver Patio | |
| — | |
| 8951 SQ. FT. | |
| — | |
| Full | |
| Vaulted/Cathedral Ceilings, Bar-Wet, Hardwood Floors, First Floor Laundry | |
| Range, Microwave, Dishwasher, Refrigerator, Bar Fridge, Washer, Dryer, Disposal, Stainless Steel Appliance(s) | |
| Not in DB | |
| Clubhouse, Pool, Street Lights, Street Paved | |
| — | |
| — | |
| Wood Burning, Gas Starter |
Tax History
| Year | Property Taxes |
|---|---|
| 2015 | $10,507 |
| 2018 | $9,636 |
Contact Agent
Nearby Similar Homes
Nearby Sold Comparables
Contact Agent
Listing Provided By
Brokerocity Inc









