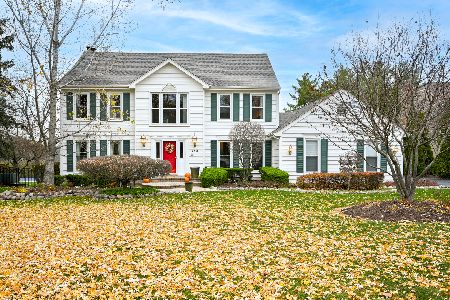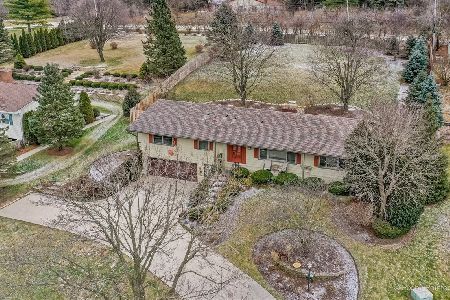11885 Kingston Place, Algonquin, Illinois 60102
$188,900
|
Sold
|
|
| Status: | Closed |
| Sqft: | 1,821 |
| Cost/Sqft: | $109 |
| Beds: | 3 |
| Baths: | 2 |
| Year Built: | 1973 |
| Property Taxes: | $6,748 |
| Days On Market: | 4164 |
| Lot Size: | 1,13 |
Description
Custom built brick ranch situated on over an acre! Hardwood floors in huge living room and kitchen! Kitchen has a gas starter fireplace, tons of space for a table and sliders leading to large, private yard. Family room also has sliders leading to the beautiful wooded yard. Master suite has private bath. Brick enclosed front porch! Tons of closet space! 2.5 car garage and a full basement!
Property Specifics
| Single Family | |
| — | |
| Ranch | |
| 1973 | |
| Partial | |
| — | |
| No | |
| 1.13 |
| Mc Henry | |
| — | |
| 0 / Not Applicable | |
| None | |
| Private Well | |
| Septic-Private | |
| 08682986 | |
| 1933351008 |
Nearby Schools
| NAME: | DISTRICT: | DISTANCE: | |
|---|---|---|---|
|
Grade School
Neubert Elementary School |
300 | — | |
|
Middle School
Algonquin Middle School |
300 | Not in DB | |
|
High School
H D Jacobs High School |
300 | Not in DB | |
Property History
| DATE: | EVENT: | PRICE: | SOURCE: |
|---|---|---|---|
| 6 Feb, 2015 | Sold | $188,900 | MRED MLS |
| 10 Nov, 2014 | Under contract | $198,900 | MRED MLS |
| — | Last price change | $225,000 | MRED MLS |
| 23 Jul, 2014 | Listed for sale | $225,000 | MRED MLS |
| 6 Dec, 2016 | Sold | $225,500 | MRED MLS |
| 13 Oct, 2016 | Under contract | $229,900 | MRED MLS |
| 8 Oct, 2016 | Listed for sale | $229,900 | MRED MLS |
| 18 Sep, 2020 | Sold | $307,500 | MRED MLS |
| 10 Aug, 2020 | Under contract | $309,999 | MRED MLS |
| 7 Aug, 2020 | Listed for sale | $309,999 | MRED MLS |
Room Specifics
Total Bedrooms: 3
Bedrooms Above Ground: 3
Bedrooms Below Ground: 0
Dimensions: —
Floor Type: Carpet
Dimensions: —
Floor Type: Carpet
Full Bathrooms: 2
Bathroom Amenities: —
Bathroom in Basement: 0
Rooms: Enclosed Porch,Foyer
Basement Description: Unfinished
Other Specifics
| 2.5 | |
| Concrete Perimeter | |
| Asphalt | |
| Porch | |
| Corner Lot,Fenced Yard,Wooded | |
| 163 X 300 | |
| — | |
| Full | |
| Hardwood Floors, First Floor Bedroom, First Floor Full Bath | |
| Range, Dishwasher, Refrigerator, Washer, Dryer, Disposal | |
| Not in DB | |
| Street Paved | |
| — | |
| — | |
| Gas Starter |
Tax History
| Year | Property Taxes |
|---|---|
| 2015 | $6,748 |
| 2016 | $7,704 |
| 2020 | $7,508 |
Contact Agent
Nearby Similar Homes
Nearby Sold Comparables
Contact Agent
Listing Provided By
RE/MAX Unlimited Northwest










