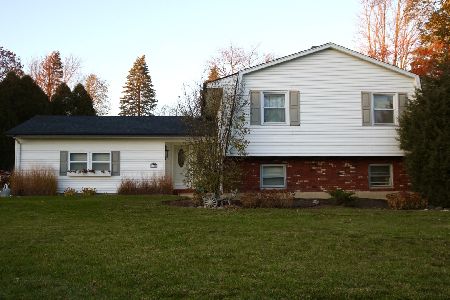1405 Surrey Lane, Algonquin, Illinois 60102
$337,400
|
Sold
|
|
| Status: | Closed |
| Sqft: | 2,582 |
| Cost/Sqft: | $128 |
| Beds: | 3 |
| Baths: | 3 |
| Year Built: | 1978 |
| Property Taxes: | $6,024 |
| Days On Market: | 1807 |
| Lot Size: | 0,49 |
Description
Beautiful hillside ranch home. Your own amazing retreat in a private and peaceful setting on 1/2 acre lot. Renovated kitchen and baths. Brazilian hardwood cherry floors throughout the main level. 2 sided brick fireplace. Open concept design for easy entertaining flows beautifully to the large backyard with a spacious patio for extension of living space is professionally landscaped with outcropped stone steps and walkways, layered planter boxes, beautiful trees, and perennials. The open, spacious kitchen offers an expansive island, can lighting with pendant lights above island, gorgeous maple Blue Ribbon cabinets with pullouts, extended cabinet space, pantry, and stainless-steel professional series appliances and granite counters. All bedrooms are spacious and generous in size. 3rd bedroom on the main level can be bedroom or the perfect office space and features a brand new sliding door to the patio (2020). Easy access basement is finished with large bedroom and plenty of storage space. Lots new here! Most windows replaced in 2020. Roof less than 5 years old. Newer HVAC. Water heater replaced 2019. Newer French drains in planter boxes and new drains to street new so no water issues ever! Sump pump never goes off! Fence replaced (2020). Huge extra deep 26x23 garage is finished and features fresh paint, brand new epoxy floor (2020), and brand new insulated garage door (2019). Extended driveway is new and designed for easy turning. The driveway and patio are exposed aggregate stone cement for high durability and traction. Adjacent to The Golf Club of Illinois! Ideal location close to park, schools, shopping, dining, train & I-90!
Property Specifics
| Single Family | |
| — | |
| — | |
| 1978 | |
| — | |
| — | |
| No | |
| 0.49 |
| Mc Henry | |
| Gaslight North | |
| — / Not Applicable | |
| — | |
| — | |
| — | |
| 10961322 | |
| 1933327006 |
Nearby Schools
| NAME: | DISTRICT: | DISTANCE: | |
|---|---|---|---|
|
Grade School
Neubert Elementary School |
300 | — | |
|
Middle School
Westfield Community School |
300 | Not in DB | |
|
High School
H D Jacobs High School |
300 | Not in DB | |
Property History
| DATE: | EVENT: | PRICE: | SOURCE: |
|---|---|---|---|
| 16 Feb, 2021 | Sold | $337,400 | MRED MLS |
| 3 Jan, 2021 | Under contract | $329,900 | MRED MLS |
| 1 Jan, 2021 | Listed for sale | $329,900 | MRED MLS |
| 11 Dec, 2025 | Listed for sale | $439,000 | MRED MLS |
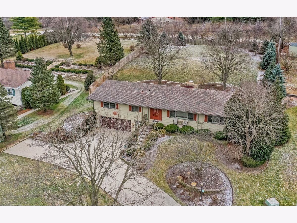
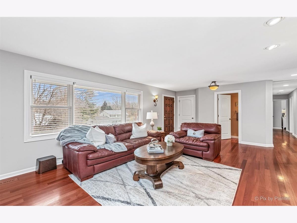
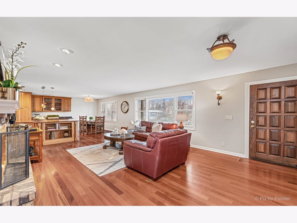
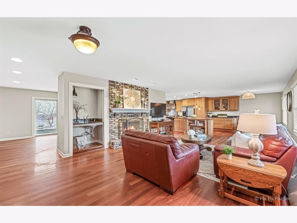
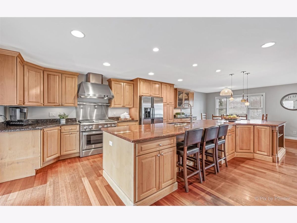
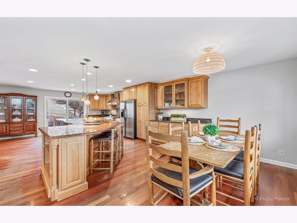
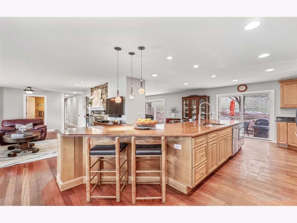
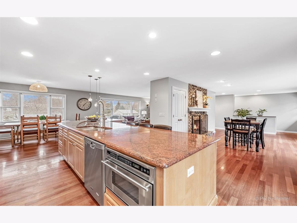
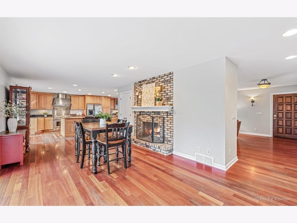
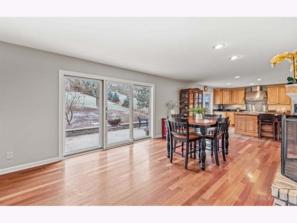
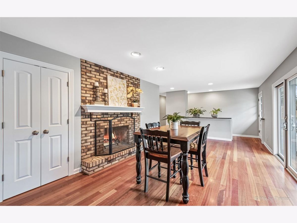
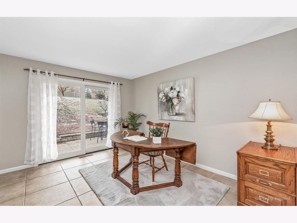
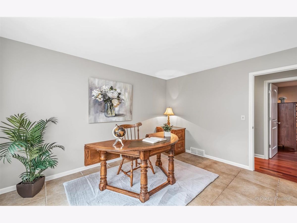
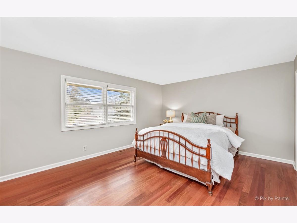
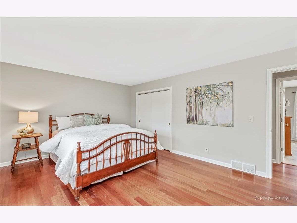
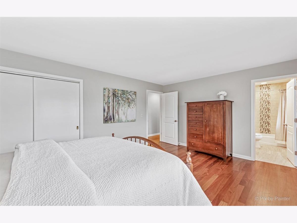
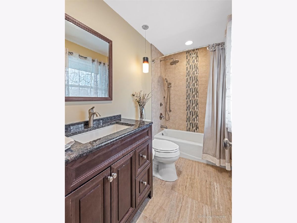
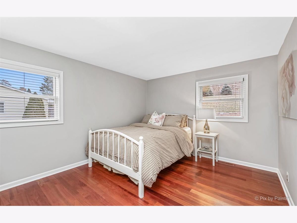
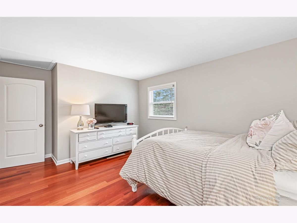
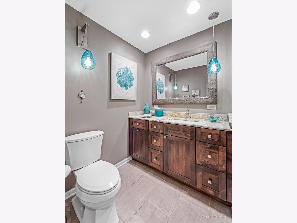
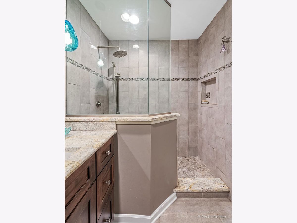
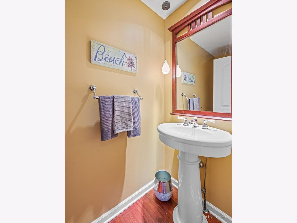
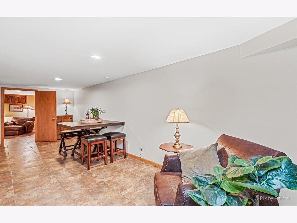
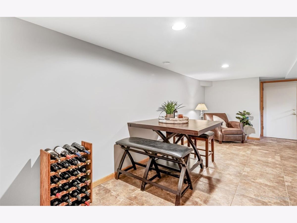
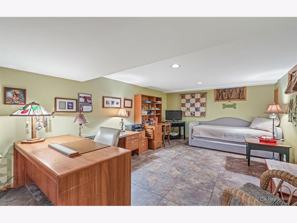
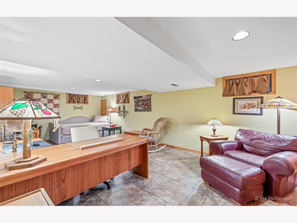
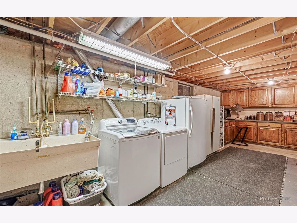
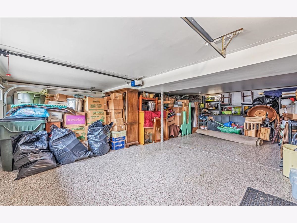
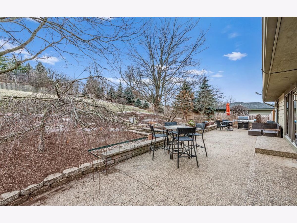
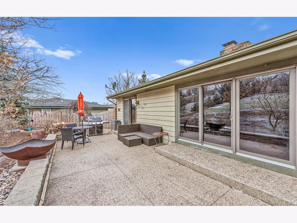
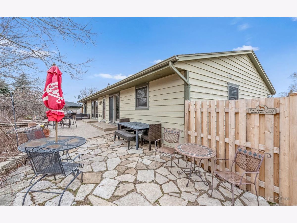
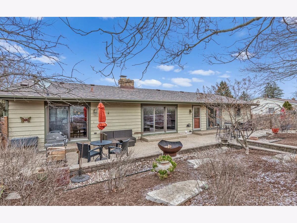
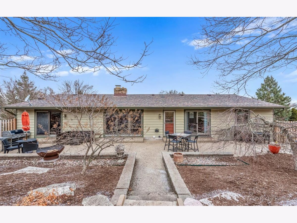
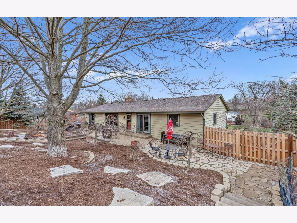
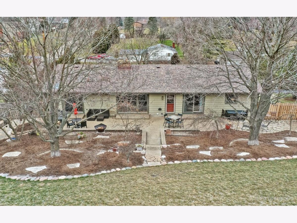
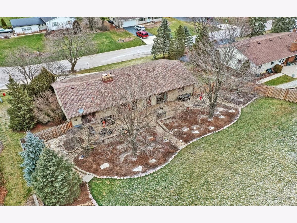
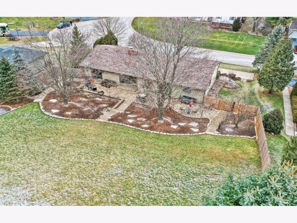
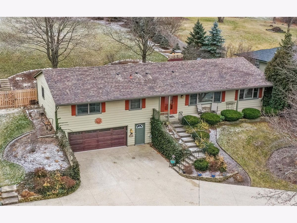
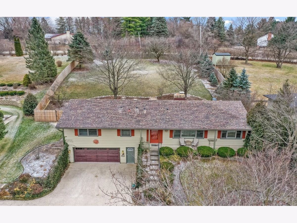
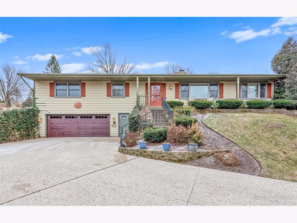
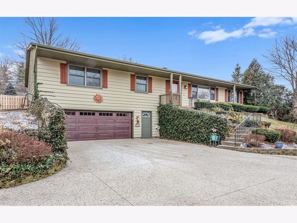
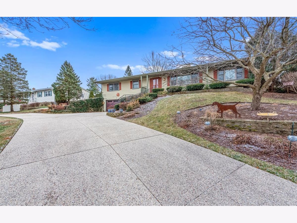
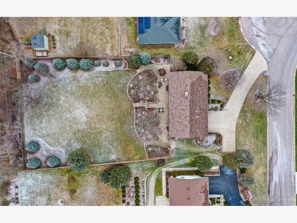
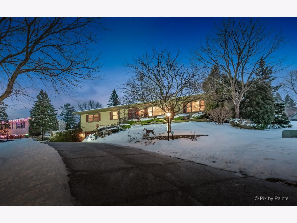
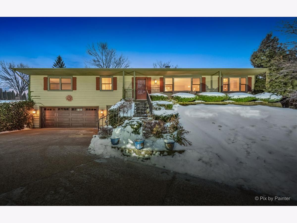
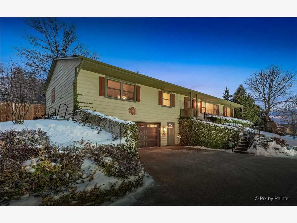
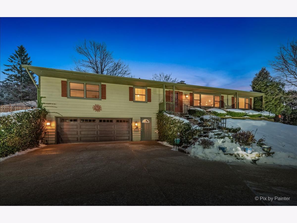
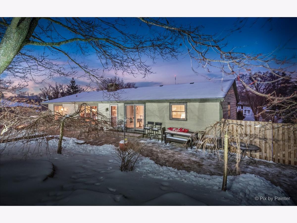
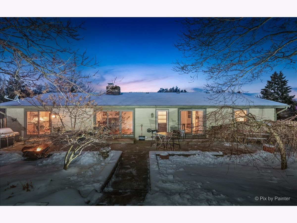
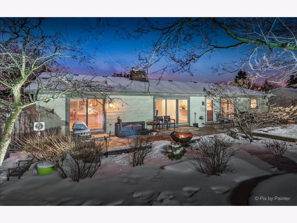
Room Specifics
Total Bedrooms: 4
Bedrooms Above Ground: 3
Bedrooms Below Ground: 1
Dimensions: —
Floor Type: —
Dimensions: —
Floor Type: —
Dimensions: —
Floor Type: —
Full Bathrooms: 3
Bathroom Amenities: —
Bathroom in Basement: 0
Rooms: —
Basement Description: Partially Finished
Other Specifics
| 2 | |
| — | |
| Concrete,Other | |
| — | |
| — | |
| 21535 | |
| — | |
| — | |
| — | |
| — | |
| Not in DB | |
| — | |
| — | |
| — | |
| — |
Tax History
| Year | Property Taxes |
|---|---|
| 2021 | $6,024 |
| 2025 | $9,122 |
Contact Agent
Nearby Similar Homes
Nearby Sold Comparables
Contact Agent
Listing Provided By
Keller Williams Success Realty





